4001 Cedar Hill Rd, Little Rock, AR 72205
Local realty services provided by:ERA TEAM Real Estate
4001 Cedar Hill Rd,Little Rock, AR 72205
$610,000
- 4 Beds
- 3 Baths
- 3,178 sq. ft.
- Single family
- Active
Listed by: ray ellen
Office: real broker
MLS#:25045611
Source:AR_CARMLS
Price summary
- Price:$610,000
- Price per sq. ft.:$191.94
About this home
Step into 1927 charm, lovingly restored. This English Revival Tudor in the heart of Hillcrest blends timeless architecture, including peaked gables, wood beams, and hand-laid stonework, with a full designer remodel. A storybook yard welcomes you with iron fencing, artistic landscaping, and curated garden beds. Inside, restored wood paneling, warm floors, and a stunning stone fireplace create a cozy yet refined feel. The Arkansas Room and covered porch offer peaceful spaces to unwind. The kitchen stuns with top-tier appliances and an open prep and dining area perfect for hosting. Upstairs, the primary suite is a true retreat with dual closets, a spa-like bath, and a custom wall mural. Two sun-filled bedrooms and a top-floor studio, original to the home’s design, round out the charm. The finished basement adds even more living space, a second laundry, and access to the new deck. Just steps from Kavanaugh, Hill Station, Mylo, and Alsop Park, this is a rare gem in one of Little Rock’s most beloved neighborhoods.
Contact an agent
Home facts
- Year built:1927
- Listing ID #:25045611
- Added:287 day(s) ago
- Updated:February 14, 2026 at 03:22 PM
Rooms and interior
- Bedrooms:4
- Total bathrooms:3
- Full bathrooms:2
- Half bathrooms:1
- Living area:3,178 sq. ft.
Heating and cooling
- Cooling:Central Cool-Electric
- Heating:Central Heat-Gas
Structure and exterior
- Roof:Architectural Shingle
- Year built:1927
- Building area:3,178 sq. ft.
- Lot area:0.12 Acres
Utilities
- Water:Water Heater-Gas, Water-Public
- Sewer:Sewer-Public
Finances and disclosures
- Price:$610,000
- Price per sq. ft.:$191.94
- Tax amount:$6,000
New listings near 4001 Cedar Hill Rd
- New
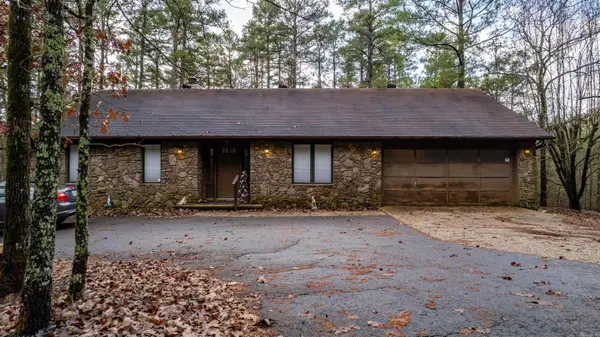 $1,500,000Active6 beds 4 baths3,794 sq. ft.
$1,500,000Active6 beds 4 baths3,794 sq. ft.720 Zanzibar, Little Rock, AR 72223
MLS# 26005767Listed by: ARKANSAS PROPERTY MANAGEMENT & REAL ESTATE - New
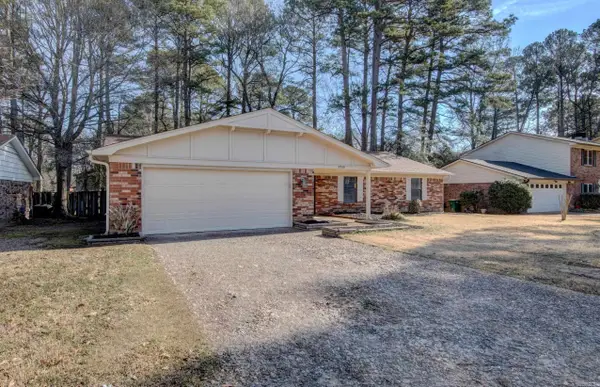 $242,000Active4 beds 2 baths2,027 sq. ft.
$242,000Active4 beds 2 baths2,027 sq. ft.9715 Grapevine Dr, Little Rock, AR 72210
MLS# 26005770Listed by: LOTUS REALTY - New
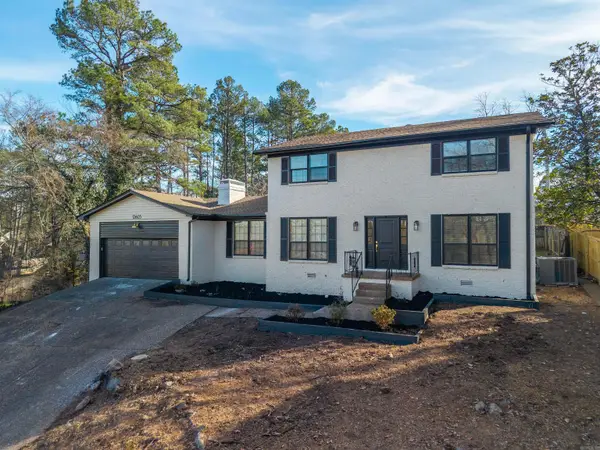 $474,900Active4 beds 4 baths2,696 sq. ft.
$474,900Active4 beds 4 baths2,696 sq. ft.12605 Janelle, Little Rock, AR 72212
MLS# 26005711Listed by: HALSEY REAL ESTATE - BENTON - New
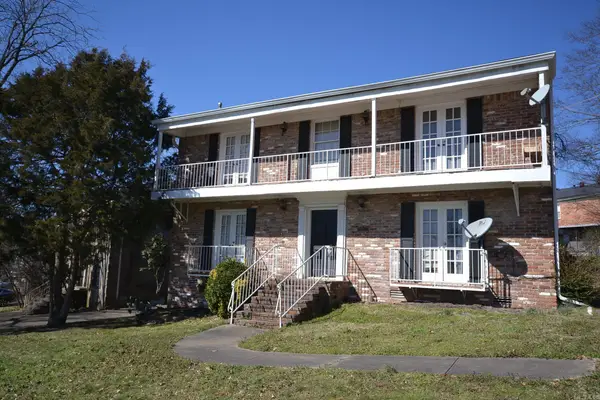 $200,000Active-- beds -- baths1,950 sq. ft.
$200,000Active-- beds -- baths1,950 sq. ft.6408 Sandpiper Drive, Little Rock, AR 72205
MLS# 26005671Listed by: SIGNATURE PROPERTIES - New
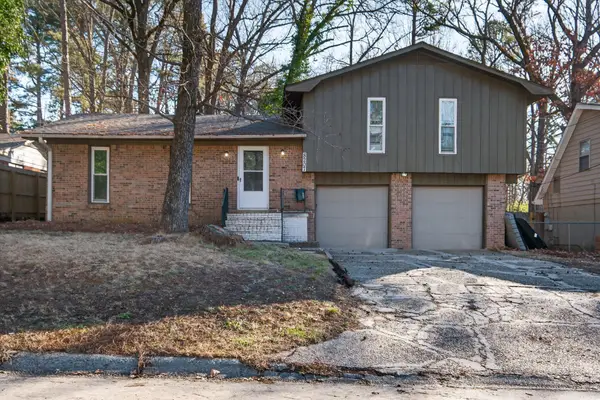 $89,900Active3 beds 2 baths1,636 sq. ft.
$89,900Active3 beds 2 baths1,636 sq. ft.8207 Dreher Lane, Little Rock, AR 72209
MLS# 26005697Listed by: TRELORA REALTY, INC. - New
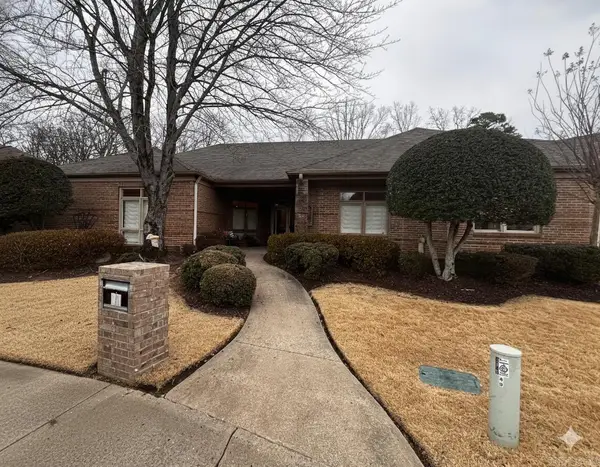 $365,000Active2 beds 3 baths2,517 sq. ft.
$365,000Active2 beds 3 baths2,517 sq. ft.51 Hunters Green Circle, Little Rock, AR 72211
MLS# 26005643Listed by: MID SOUTH REALTY - New
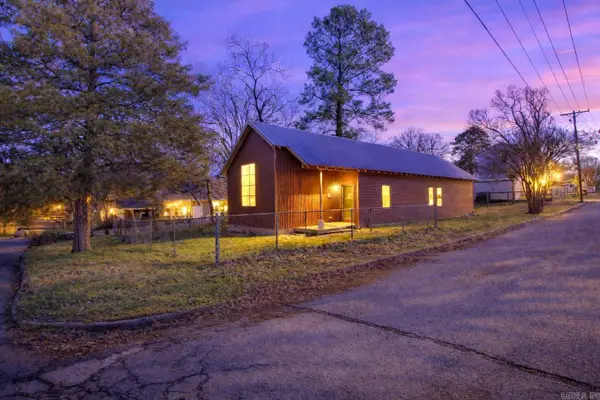 $241,000Active2 beds 2 baths1,273 sq. ft.
$241,000Active2 beds 2 baths1,273 sq. ft.2721 W Capitol Avenue, Little Rock, AR 72205
MLS# 26005613Listed by: CBRPM MAUMELLE - Open Sun, 2 to 4pmNew
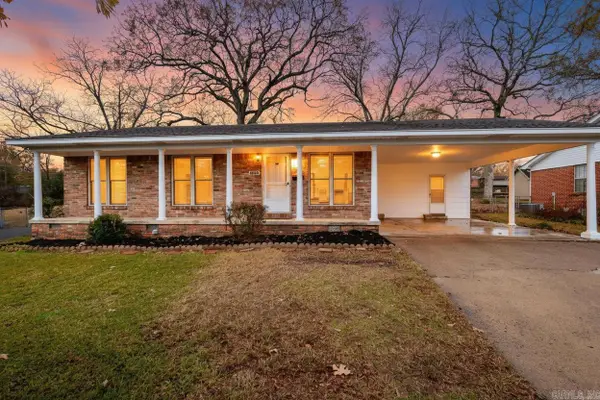 $214,900Active3 beds 2 baths1,750 sq. ft.
$214,900Active3 beds 2 baths1,750 sq. ft.6804 Sandpiper Drive, Little Rock, AR 72205
MLS# 26005618Listed by: KELLER WILLIAMS REALTY - New
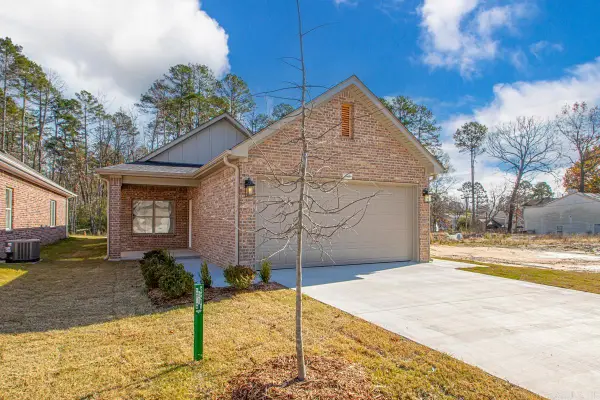 $325,000Active3 beds 2 baths1,500 sq. ft.
$325,000Active3 beds 2 baths1,500 sq. ft.13422 Teton Drive, Little Rock, AR 72201
MLS# 26005595Listed by: RIVERWALK REAL ESTATE - New
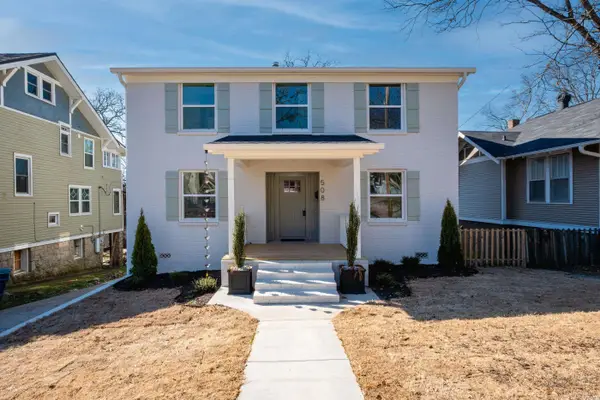 $739,000Active5 beds 5 baths3,150 sq. ft.
$739,000Active5 beds 5 baths3,150 sq. ft.508 N Oak Street, Little Rock, AR 72205
MLS# 26005150Listed by: THE VIRTUAL REALTY GROUP

