401 N Pierce Street, Little Rock, AR 72205
Local realty services provided by:ERA Doty Real Estate
401 N Pierce Street,Little Rock, AR 72205
$120,000
- 2 Beds
- 1 Baths
- 948 sq. ft.
- Single family
- Active
Listed by:allen myers
Office:diamond rock realty
MLS#:25039084
Source:AR_CARMLS
Price summary
- Price:$120,000
- Price per sq. ft.:$126.58
About this home
Whether you're looking for a Hillcrest/Midtown area home to renovate and call your own or you're an investor looking for your next great opportunity, this one is for you. 2 bedrooms, 1 bath, a great corner lot, original hardwood floors, and an outdoor storage building. Known updates include tankless water heater in '20, hvac in '14, roof on house in '19, and roof to shed in '23. Across the street from a string of high end homes along C Street, caddy corner from new construction and other nice properties, a block walk to Midtowne Little Rock Shopping Center and all of its restaurants and shops as well as walking distance to lots of other Midtown commerce, and a mere minutes from UAMS and all of the Hillcrest commerce. Also zoned for Pulaski Heights Elementary and Middle Schools as well as Central High School. The potential and location here are not to be missed!!! Property being sold as-is. No seller property disclosure available. Agents please see additional remarks.
Contact an agent
Home facts
- Year built:1949
- Listing ID #:25039084
- Added:2 day(s) ago
- Updated:October 02, 2025 at 11:05 PM
Rooms and interior
- Bedrooms:2
- Total bathrooms:1
- Full bathrooms:1
- Living area:948 sq. ft.
Heating and cooling
- Heating:Central Heat-Electric, Central Heat-Gas
Structure and exterior
- Roof:Composition
- Year built:1949
- Building area:948 sq. ft.
- Lot area:0.11 Acres
Schools
- High school:Central
- Middle school:Pulaski Heights
- Elementary school:Pulaski Heights
Utilities
- Water:Water-Public
- Sewer:Sewer-Public
Finances and disclosures
- Price:$120,000
- Price per sq. ft.:$126.58
- Tax amount:$1,039
New listings near 401 N Pierce Street
- New
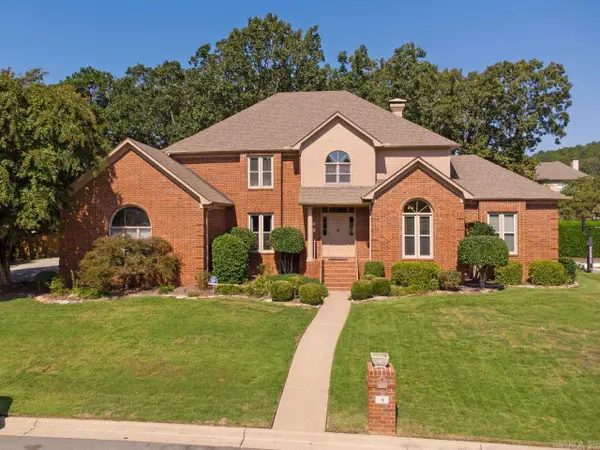 $540,000Active4 beds 4 baths3,603 sq. ft.
$540,000Active4 beds 4 baths3,603 sq. ft.4 Piney Lane, Little Rock, AR 72223
MLS# 25039615Listed by: KELLER WILLIAMS REALTY - New
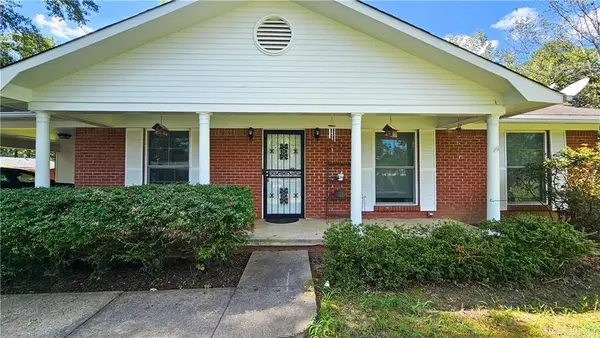 $180,000Active2 beds 2 baths1,228 sq. ft.
$180,000Active2 beds 2 baths1,228 sq. ft.9727 Lanehart Road, Little Rock, AR 72204
MLS# 25039584Listed by: LIVE.LOVE.ARKANSAS REALTY GROUP - Open Sun, 2 to 4pmNew
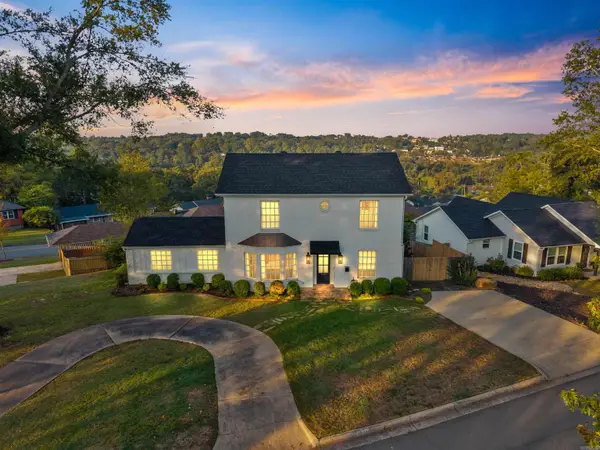 $579,900Active4 beds 4 baths2,379 sq. ft.
$579,900Active4 beds 4 baths2,379 sq. ft.1624 Pine Valley Road, Little Rock, AR 72207
MLS# 25039587Listed by: CHARLOTTE JOHN COMPANY (LITTLE ROCK) - New
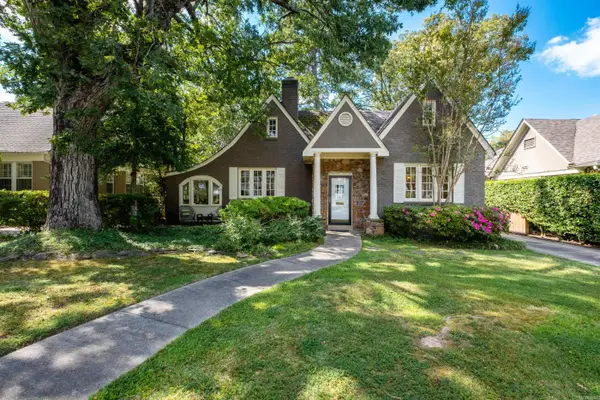 $695,000Active3 beds 2 baths1,748 sq. ft.
$695,000Active3 beds 2 baths1,748 sq. ft.1816 N Jackson Street, Little Rock, AR 72207
MLS# 25039568Listed by: CBRPM GROUP - New
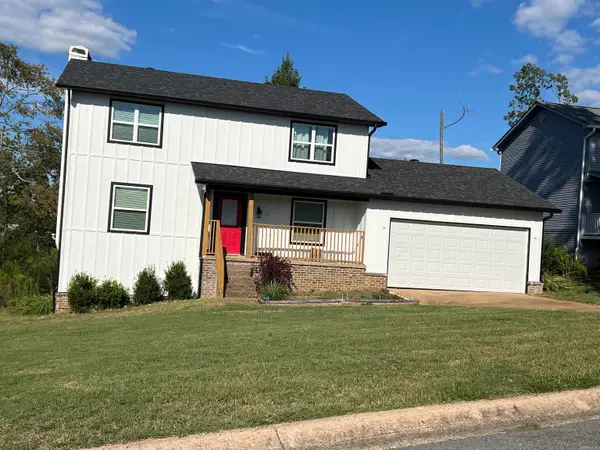 Listed by ERA$264,000Active4 beds 3 baths1,856 sq. ft.
Listed by ERA$264,000Active4 beds 3 baths1,856 sq. ft.8 Red Maple Court, Little Rock, AR 72211
MLS# 25039573Listed by: ERA TEAM REAL ESTATE - New
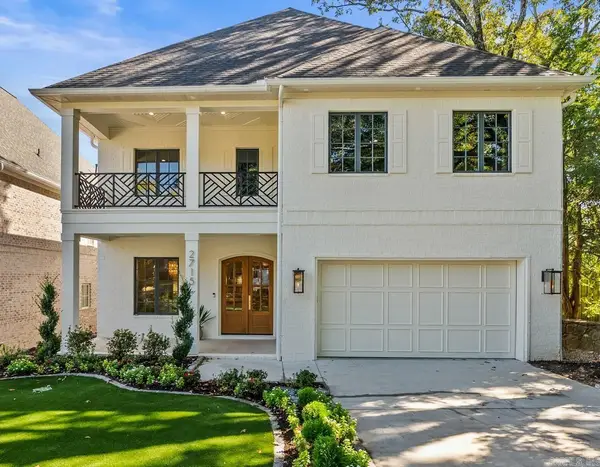 $1,875,000Active4 beds 5 baths4,889 sq. ft.
$1,875,000Active4 beds 5 baths4,889 sq. ft.2715 N Grant Street, Little Rock, AR 72207
MLS# 25039525Listed by: JANET JONES COMPANY - Open Sun, 2 to 4pmNew
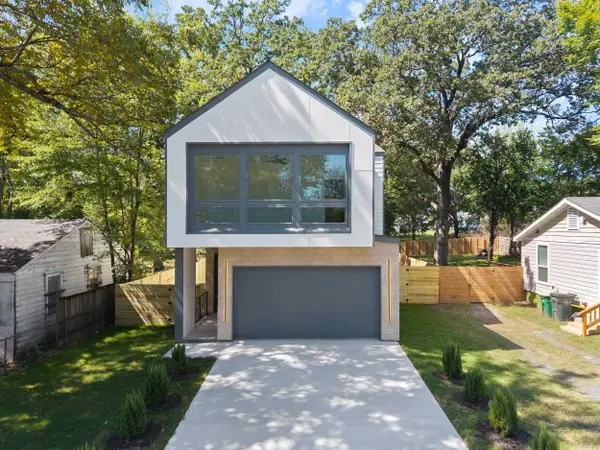 $399,000Active3 beds 3 baths1,600 sq. ft.
$399,000Active3 beds 3 baths1,600 sq. ft.1904 Vance Street, Little Rock, AR 72206
MLS# 25039531Listed by: CHARLOTTE JOHN COMPANY (LITTLE ROCK) - Open Sun, 2 to 4pmNew
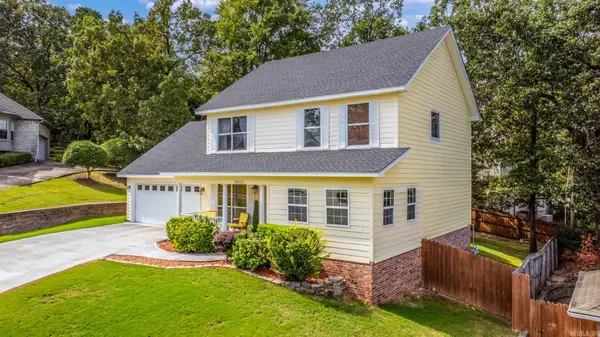 $349,900Active4 beds 3 baths2,307 sq. ft.
$349,900Active4 beds 3 baths2,307 sq. ft.14103 Westbury Drive, Little Rock, AR 72223
MLS# 25039554Listed by: CBRPM GROUP - New
 $234,900Active3 beds 2 baths1,536 sq. ft.
$234,900Active3 beds 2 baths1,536 sq. ft.12617 Goldleaf Drive, Little Rock, AR 72210
MLS# 25039507Listed by: TRIPLE E REALTY - Open Sun, 2 to 4pmNew
 $359,900Active3 beds 3 baths1,825 sq. ft.
$359,900Active3 beds 3 baths1,825 sq. ft.105 Secluded Circle, Little Rock, AR 72210
MLS# 25039513Listed by: KELLER WILLIAMS REALTY
