409 N Palm, Little Rock, AR 72205
Local realty services provided by:ERA Doty Real Estate
409 N Palm,Little Rock, AR 72205
$539,000
- 3 Beds
- 2 Baths
- 2,124 sq. ft.
- Single family
- Active
Listed by:karen ryall
Office:janet jones company
MLS#:25042586
Source:AR_CARMLS
Price summary
- Price:$539,000
- Price per sq. ft.:$253.77
About this home
This charming Hillcrest home offers a perfect blend of modern comfort and classic appeal. Located on one of the best streets in the neighborhood, this historic home is just blocks from restaurants & shops. Front living & dining areas are filled with natural light and offer a wonderful open space for entertaining. The completely remodeled kitchen features custom cabinetry & lighting, quartz countertops, a center island with barstools, and a gas cooktop. There are two bedrooms on the main level that share an updated gorgeous bath with a walk-in shower. The upstairs bedroom could be used as the primary with an ensuite bath, walk-in closet, separate office space, reading nook and lots of storage. So many historical features; transom windows above the doors, high ceilings, plaster walls with picture rail molding, beautiful pine floors throughout. Fabulous outdoor areas…enjoy lounging on the front screened porch or the back shaded deck overlooking the landscaped yard. A whole house generator, separate laundry room & outside storage building are an added bonus. Come see this Hillcrest beauty and fall in love!
Contact an agent
Home facts
- Year built:1930
- Listing ID #:25042586
- Added:5 day(s) ago
- Updated:October 29, 2025 at 02:35 PM
Rooms and interior
- Bedrooms:3
- Total bathrooms:2
- Full bathrooms:2
- Living area:2,124 sq. ft.
Heating and cooling
- Cooling:Central Cool-Electric
- Heating:Central Heat-Electric, Central Heat-Gas
Structure and exterior
- Roof:Architectural Shingle
- Year built:1930
- Building area:2,124 sq. ft.
- Lot area:0.16 Acres
Schools
- High school:Central
- Middle school:Pulaski Heights
- Elementary school:Pulaski Heights
Utilities
- Water:Water Heater-Electric, Water-Public
- Sewer:Sewer-Public
Finances and disclosures
- Price:$539,000
- Price per sq. ft.:$253.77
- Tax amount:$4,026 (2025)
New listings near 409 N Palm
- New
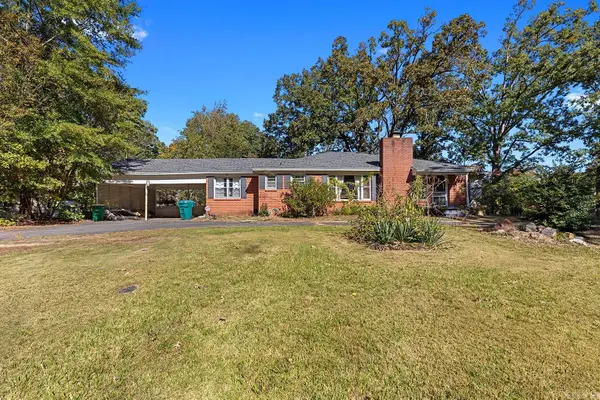 $125,000Active3 beds 2 baths2,046 sq. ft.
$125,000Active3 beds 2 baths2,046 sq. ft.8110 Ascension Road, Little Rock, AR 72204
MLS# 25043281Listed by: EPIQUE REALTY - New
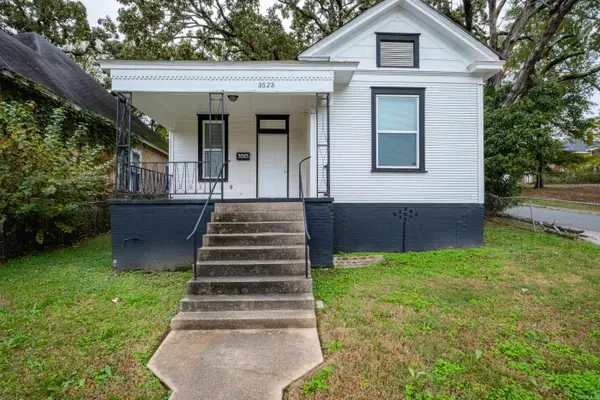 $159,000Active2 beds 1 baths910 sq. ft.
$159,000Active2 beds 1 baths910 sq. ft.3523 W 10th Street, Little Rock, AR 72204
MLS# 25043272Listed by: CHARLOTTE JOHN COMPANY (LITTLE ROCK) - New
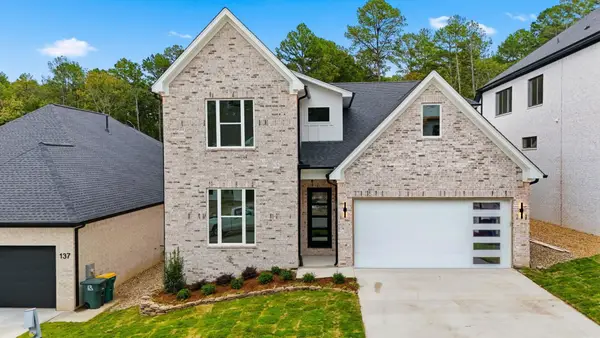 $731,900Active5 beds 4 baths3,271 sq. ft.
$731,900Active5 beds 4 baths3,271 sq. ft.135 Calion Court, Little Rock, AR 72223
MLS# 25043241Listed by: AB REALTY - New
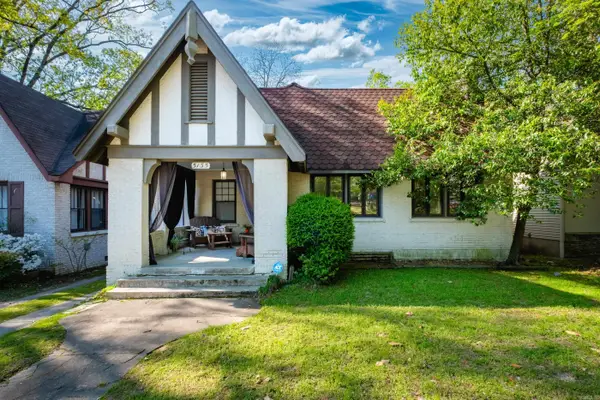 $324,900Active3 beds 2 baths1,564 sq. ft.
$324,900Active3 beds 2 baths1,564 sq. ft.5135 Cantrell Road, Little Rock, AR 72207
MLS# 25043216Listed by: ADKINS & ASSOCIATES REAL ESTATE - New
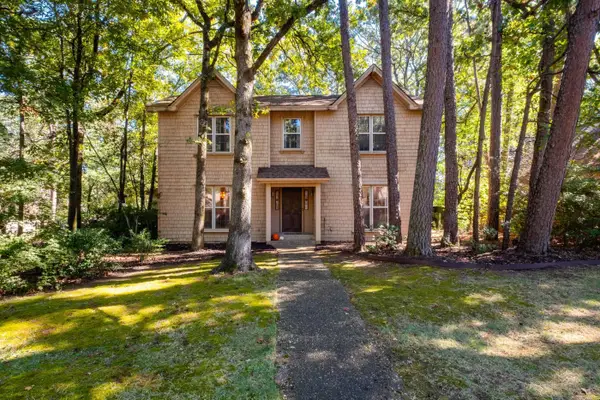 $349,900Active3 beds 3 baths3,156 sq. ft.
$349,900Active3 beds 3 baths3,156 sq. ft.7 Big Stone Court, Little Rock, AR 72227
MLS# 25043218Listed by: THE PROPERTY GROUP - New
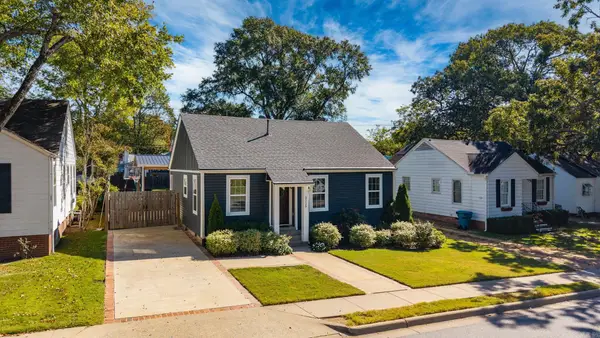 $449,500Active3 beds 3 baths1,930 sq. ft.
$449,500Active3 beds 3 baths1,930 sq. ft.2115 N Mckinley Street, Little Rock, AR 72207
MLS# 25043198Listed by: JANET JONES COMPANY - New
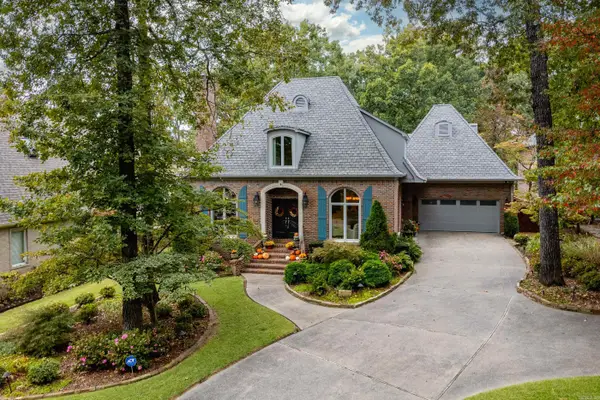 $935,000Active3 beds 3 baths3,416 sq. ft.
$935,000Active3 beds 3 baths3,416 sq. ft.4 Avignon Court, Little Rock, AR 72223
MLS# 25043201Listed by: JANET JONES COMPANY - New
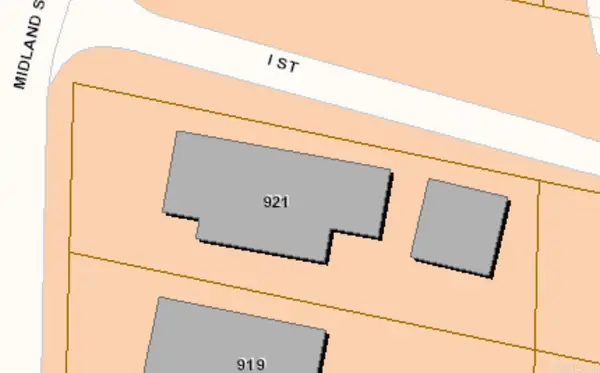 $335,000Active0.16 Acres
$335,000Active0.16 Acres921 Midland Street, Little Rock, AR 72205
MLS# 25043179Listed by: LIBERTY REAL ESTATE INC. - New
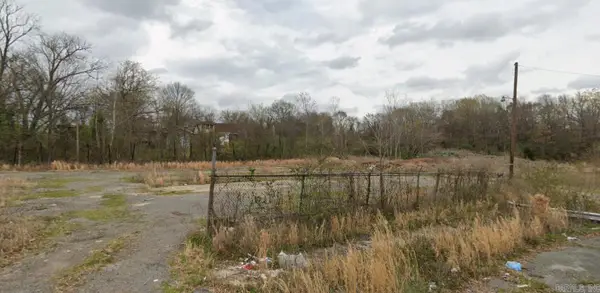 $5,000Active0.14 Acres
$5,000Active0.14 Acres2800 W 15th Street, Little Rock, AR 72204
MLS# 25043161Listed by: DEATON GROUP REALTY - New
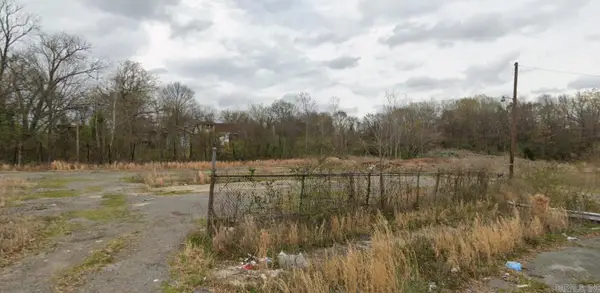 $5,000Active0.16 Acres
$5,000Active0.16 Acres0 W 15th Street, Little Rock, AR 72204
MLS# 25043162Listed by: DEATON GROUP REALTY
