41 Coachlight Drive, Little Rock, AR 72227
Local realty services provided by:ERA TEAM Real Estate
41 Coachlight Drive,Little Rock, AR 72227
$267,900
- 3 Beds
- 2 Baths
- 2,446 sq. ft.
- Single family
- Active
Listed by: kevin daugherty
Office: berkshire hathaway homeservices arkansas realty
MLS#:25044044
Source:AR_CARMLS
Price summary
- Price:$267,900
- Price per sq. ft.:$109.53
- Monthly HOA dues:$16.67
About this home
This 3-bedroom, 2-bath home is being sold AS-IS and offers generous space for both everyday living and entertaining. The large, open living room features a cozy brick fireplace, creating a comfortable setting for relaxing evenings. A separate dining room and a kitchen with an attached breakfast room provide ample space for meals, gatherings, and hosting guests. An additional game room complete with a pool table and dry bar adds versatility and makes an ideal entertainment space for family and friends. Step outside to the expansive back deck, perfect for outdoor dining, weekend barbecues, or enjoying the peaceful surroundings. The property includes a convenient rear-entry two-car carport and is located just a short walk from the neighborhood park with a pool and tennis courts. Shopping, dining, and easy access to I-430 are all nearby, making this home a great opportunity for buyers looking to add value in a well-located area.
Contact an agent
Home facts
- Year built:1969
- Listing ID #:25044044
- Added:59 day(s) ago
- Updated:January 02, 2026 at 03:39 PM
Rooms and interior
- Bedrooms:3
- Total bathrooms:2
- Full bathrooms:2
- Living area:2,446 sq. ft.
Heating and cooling
- Cooling:Central Cool-Electric
- Heating:Central Heat-Gas
Structure and exterior
- Roof:Architectural Shingle
- Year built:1969
- Building area:2,446 sq. ft.
- Lot area:0.26 Acres
Utilities
- Water:Water Heater-Gas, Water-Public
- Sewer:Sewer-Public
Finances and disclosures
- Price:$267,900
- Price per sq. ft.:$109.53
- Tax amount:$2,052 (2025)
New listings near 41 Coachlight Drive
- New
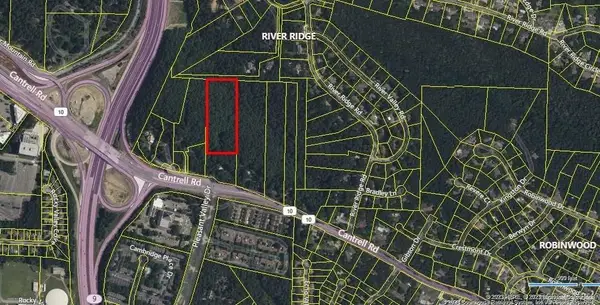 $67,000Active5.98 Acres
$67,000Active5.98 Acres10307 Cantrell Road, Little Rock, AR 72227
MLS# 26000163Listed by: ENGEL & VOLKERS - New
 $2,350,000Active3 beds 4 baths4,301 sq. ft.
$2,350,000Active3 beds 4 baths4,301 sq. ft.20597 Bellvue Drive, Little Rock, AR 72210
MLS# 26000150Listed by: ADKINS & ASSOCIATES REAL ESTATE - New
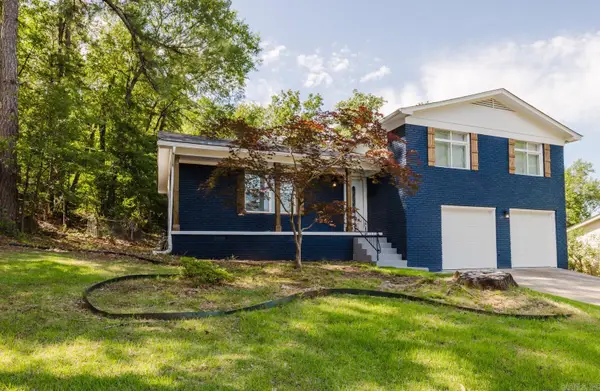 $249,999Active3 beds 3 baths1,846 sq. ft.
$249,999Active3 beds 3 baths1,846 sq. ft.41 Brookridge Drive, Little Rock, AR 72205
MLS# 26000148Listed by: KELLER WILLIAMS REALTY - New
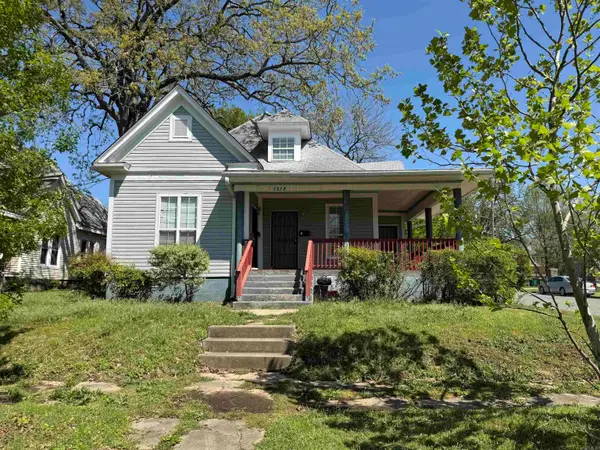 $199,000Active-- beds -- baths2,531 sq. ft.
$199,000Active-- beds -- baths2,531 sq. ft.Address Withheld By Seller, Little Rock, AR 72206
MLS# 26000144Listed by: RESOURCE REALTY - New
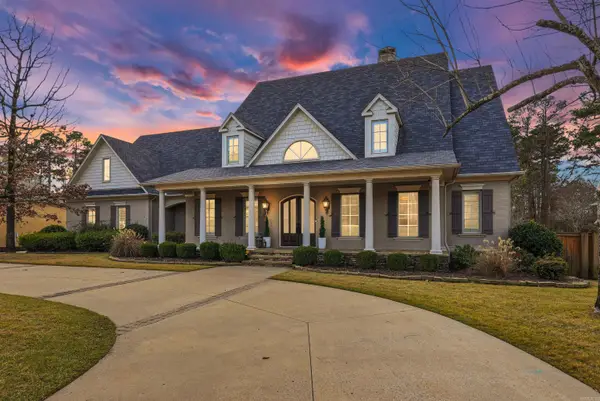 $1,299,900Active4 beds 5 baths5,108 sq. ft.
$1,299,900Active4 beds 5 baths5,108 sq. ft.40 Germay Court, Little Rock, AR 72223
MLS# 26000122Listed by: JON UNDERHILL REAL ESTATE - New
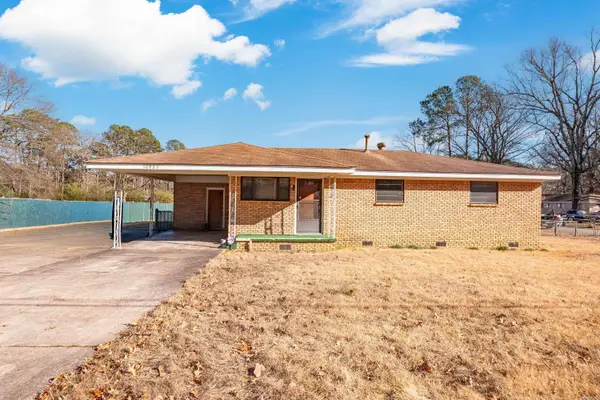 $160,000Active3 beds 1 baths1,375 sq. ft.
$160,000Active3 beds 1 baths1,375 sq. ft.10925 Legion Hut Road, Mabelvale, AR 72103
MLS# 26000123Listed by: KELLER WILLIAMS REALTY - Open Sat, 2 to 4pmNew
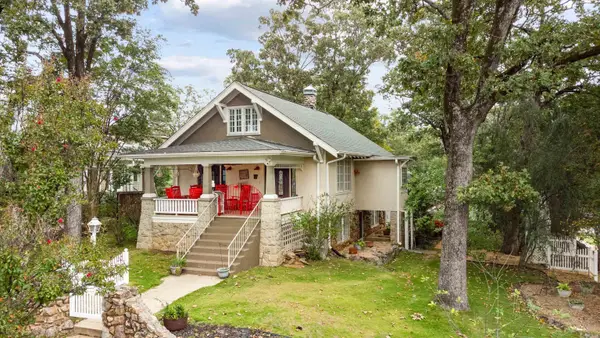 $599,000Active4 beds 3 baths2,863 sq. ft.
$599,000Active4 beds 3 baths2,863 sq. ft.501 N Palm Street, Little Rock, AR 72205
MLS# 26000117Listed by: KELLER WILLIAMS REALTY - New
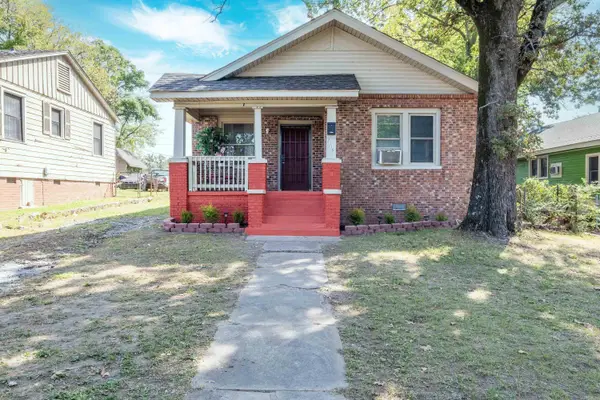 $130,000Active3 beds 1 baths1,148 sq. ft.
$130,000Active3 beds 1 baths1,148 sq. ft.2115 Mcalmont Street, Little Rock, AR 72206
MLS# 26000121Listed by: KELLER WILLIAMS REALTY - New
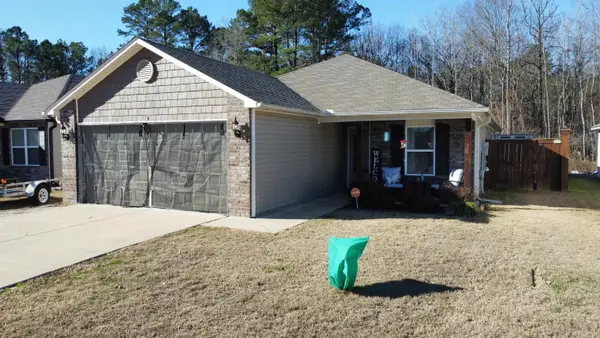 $275,000Active4 beds 2 baths1,672 sq. ft.
$275,000Active4 beds 2 baths1,672 sq. ft.Address Withheld By Seller, Mabelvale, AR 72103
MLS# 26000111Listed by: RESOURCE REALTY - New
 $245,000Active3 beds 2 baths1,507 sq. ft.
$245,000Active3 beds 2 baths1,507 sq. ft.22 Flourite Cove, Little Rock, AR 72212
MLS# 26000094Listed by: KELLER WILLIAMS REALTY
