4213 A Street, Little Rock, AR 72205
Local realty services provided by:ERA TEAM Real Estate
4213 A Street,Little Rock, AR 72205
$244,900
- 2 Beds
- 2 Baths
- 1,186 sq. ft.
- Single family
- Active
Listed by:mark daven
Office:aspire realty group
MLS#:25043328
Source:AR_CARMLS
Price summary
- Price:$244,900
- Price per sq. ft.:$206.49
About this home
This charming 2-bedroom, 2-bathroom Hillcrest home is situated in a great location within easy walking distance to UAMS. The residence features a comfortable living room and separate dining room with a cozy feel. Each bedroom is good sized and has access to its own full bathroom. The kitchen features ample counter and cabinet space, and the home has a dedicated laundry room. Outside you’ll find a rear deck, yard, and rare off-street parking with two parking pads, a one-car carport, and one-car garage. Enjoy the credit for a new roof with an accepted offer. The home’s location allows easy access to nearby Hillcrest amenities and is located within a short drive to Stifft’s Station, Midtown, and Downtown. This well-maintained home is move-in ready for its next owner or perfectly positioned for a savvy investor!
Contact an agent
Home facts
- Year built:1940
- Listing ID #:25043328
- Added:3 day(s) ago
- Updated:November 01, 2025 at 10:12 PM
Rooms and interior
- Bedrooms:2
- Total bathrooms:2
- Full bathrooms:2
- Living area:1,186 sq. ft.
Heating and cooling
- Cooling:Central Cool-Electric
- Heating:Central Heat-Gas
Structure and exterior
- Roof:3 Tab Shingles
- Year built:1940
- Building area:1,186 sq. ft.
- Lot area:0.15 Acres
Utilities
- Water:Water-Public
- Sewer:Sewer-Public
Finances and disclosures
- Price:$244,900
- Price per sq. ft.:$206.49
- Tax amount:$2,688
New listings near 4213 A Street
- New
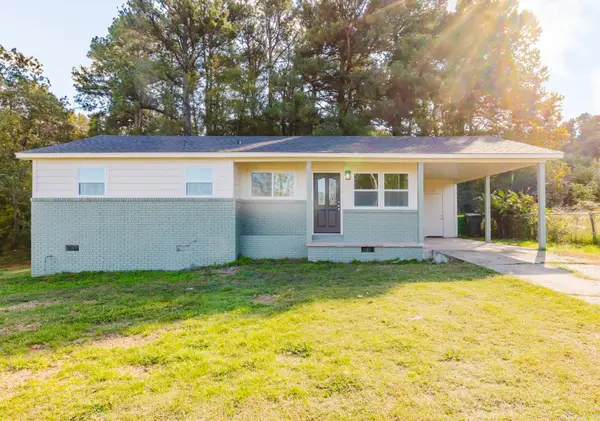 $145,500Active3 beds 1 baths938 sq. ft.
$145,500Active3 beds 1 baths938 sq. ft.3407 Avery Road, Little Rock, AR 72209
MLS# 25043787Listed by: KELLER WILLIAMS REALTY - New
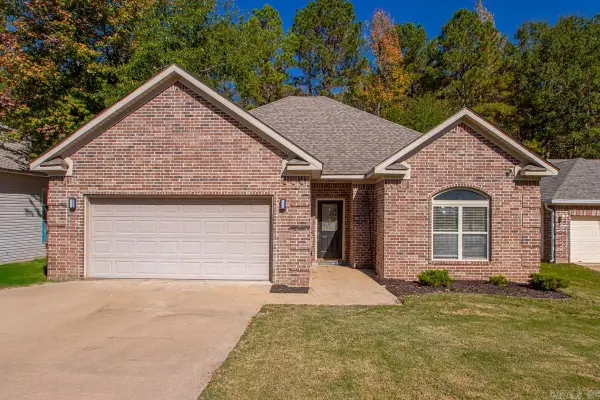 $199,900Active3 beds 2 baths1,445 sq. ft.
$199,900Active3 beds 2 baths1,445 sq. ft.6 Tombstone Court, Little Rock, AR 72209
MLS# 25043771Listed by: CENTURY 21 PARKER & SCROGGINS REALTY - BRYANT - New
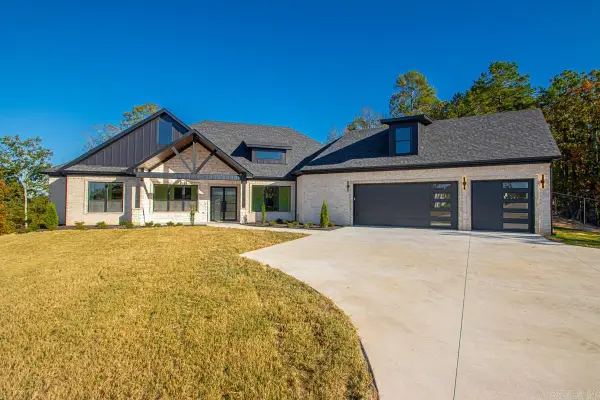 $699,995Active4 beds 4 baths3,334 sq. ft.
$699,995Active4 beds 4 baths3,334 sq. ft.15011 Angus Court, Little Rock, AR 72210
MLS# 25043751Listed by: REALTY SOLUTION - New
 $769,000Active4 beds 5 baths4,400 sq. ft.
$769,000Active4 beds 5 baths4,400 sq. ft.6 Weatherstone Point, Little Rock, AR 72211
MLS# 25043746Listed by: RE/MAX ELITE - Open Sun, 2 to 4pmNew
 $399,000Active4 beds 3 baths3,532 sq. ft.
$399,000Active4 beds 3 baths3,532 sq. ft.54 Commentry Dr, Little Rock, AR 72223
MLS# 25043749Listed by: EPIC REAL ESTATE - New
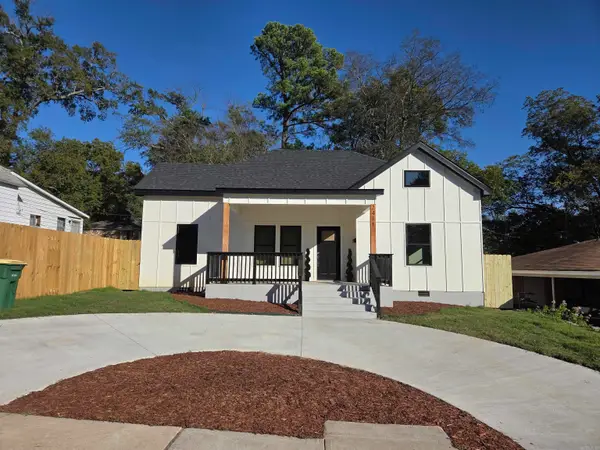 $309,990Active3 beds 2 baths1,547 sq. ft.
$309,990Active3 beds 2 baths1,547 sq. ft.2411 S Schiller, Little Rock, AR 72206
MLS# 25043743Listed by: IHP REAL ESTATE - New
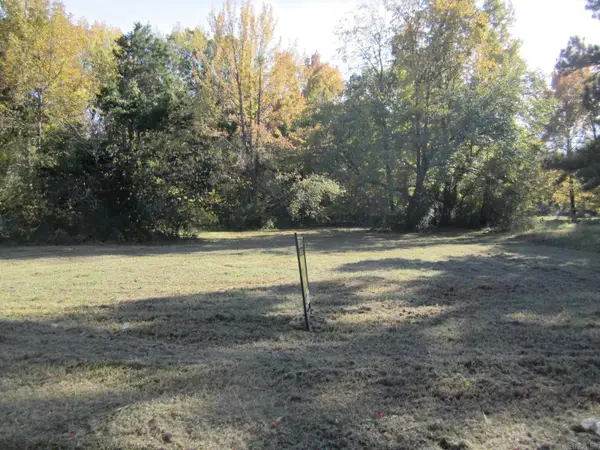 $124,900Active4.7 Acres
$124,900Active4.7 Acres2001 Simpson Street, Little Rock, AR 72206
MLS# 25043739Listed by: UNITED REAL ESTATE - CENTRAL AR - New
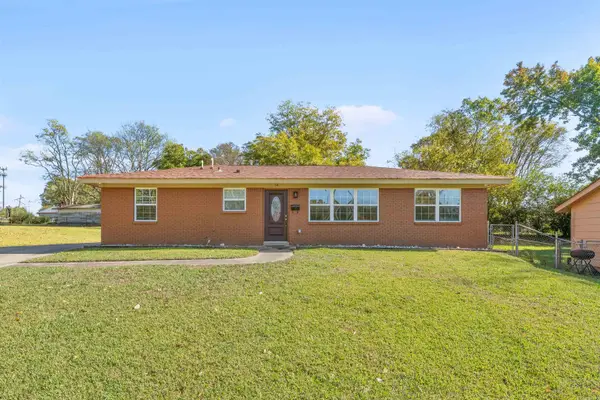 $199,900Active3 beds 2 baths1,152 sq. ft.
$199,900Active3 beds 2 baths1,152 sq. ft.14 Wellford Drive, Little Rock, AR 72209
MLS# 25043734Listed by: MICHELE PHILLIPS & CO. REALTORS - New
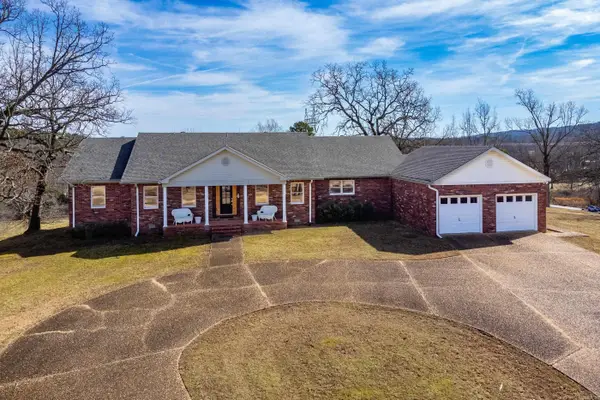 $1,300,000Active3 beds 3 baths2,942 sq. ft.
$1,300,000Active3 beds 3 baths2,942 sq. ft.2003 Lambert Road, Little Rock, AR 72223
MLS# 25043727Listed by: KELLER WILLIAMS REALTY - New
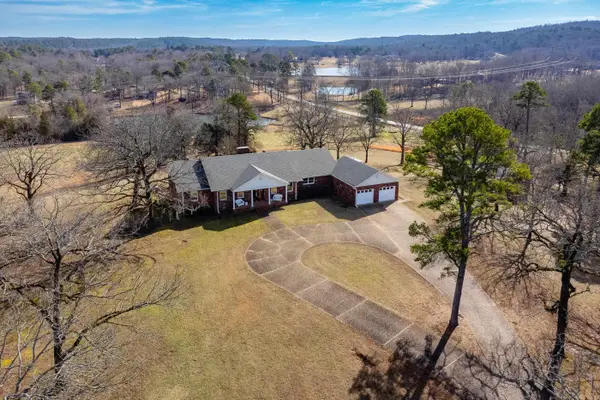 $799,000Active3 beds 3 baths2,942 sq. ft.
$799,000Active3 beds 3 baths2,942 sq. ft.2003 Lambert Road Road, Little Rock, AR 72223
MLS# 25043728Listed by: KELLER WILLIAMS REALTY
