423 E 3rd Street #303, Little Rock, AR 72201
Local realty services provided by:ERA Doty Real Estate
423 E 3rd Street #303,Little Rock, AR 72201
$159,000
- 1 Beds
- 1 Baths
- 688 sq. ft.
- Condominium
- Active
Listed by: margaret bell, phillip bridges
Office: the property group
MLS#:25033595
Source:AR_CARMLS
Price summary
- Price:$159,000
- Price per sq. ft.:$231.1
- Monthly HOA dues:$179
About this home
Step into authentic industrial design in this rare studio-style loft, located in the iconic Tuf Nut Lofts. This converted factory space perfectly blends raw, industrial architecture with modern convenience, offering a one-of-a-kind living experience in the heart of downtown. Inside, you'll find true loft character: exposed brick walls, polished concrete floors, expansive windows, and soaring ceilings that create a sense of space and style. The open layout includes a full kitchen and bathroom, along with separate bedroom area for optimal space and function. Updated stainless appliances and granite countertops. Enjoy secure, controlled building access and the option for garage parking. Pet-friendly. Just steps away from the River Market District, Arkansas River Trail, top-rated restaurants, vibrant nightlife, art galleries and parks. First floor of building houses 10 Fitness, Flora Jeans, and Lucky Lou's. Whether you're looking for a stylish downtown residence or a unique investment opportunity, this loft is a rare gem that blends history, location, and urban lifestyle. Agents, please see remarks.
Contact an agent
Home facts
- Year built:1930
- Listing ID #:25033595
- Added:190 day(s) ago
- Updated:February 28, 2026 at 03:55 AM
Rooms and interior
- Bedrooms:1
- Total bathrooms:1
- Full bathrooms:1
- Flooring:Concrete
- Dining Description:Living/Dining Combo
- Kitchen Description:Dishwasher, Electric Range
- Bedroom Description:Primary Bedroom/Main Level
- Living area:688 sq. ft.
Heating and cooling
- Cooling:Central Cool
- Heating:Central Heat-Unspecified
Structure and exterior
- Roof:Flat
- Year built:1930
- Building area:688 sq. ft.
- Lot Features:Level, Not in Subdivision
- Architectural Style:Contemporary
- Construction Materials:Brick
Utilities
- Water:Water-Public
- Sewer:Sewer-Public
Finances and disclosures
- Price:$159,000
- Price per sq. ft.:$231.1
- Tax amount:$841
Features and amenities
- Appliances:Dishwasher, Electric Range
- Amenities:Sheet Rock, Walk-In Closet(s)
New listings near 423 E 3rd Street #303
- New
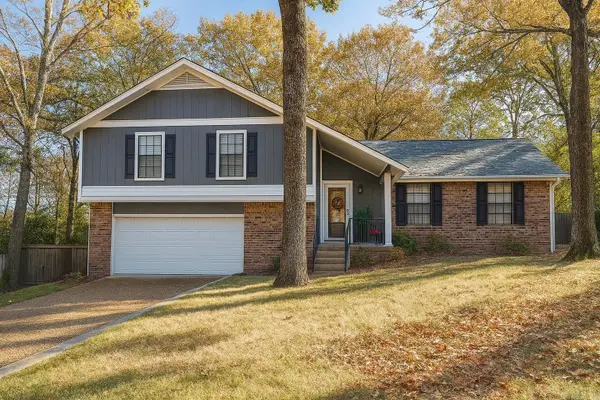 $415,000Active4 beds 3 baths2,534 sq. ft.
$415,000Active4 beds 3 baths2,534 sq. ft.7 Amber Court, Little Rock, AR 72212
MLS# 26007692Listed by: COLLIER & ASSOCIATES - New
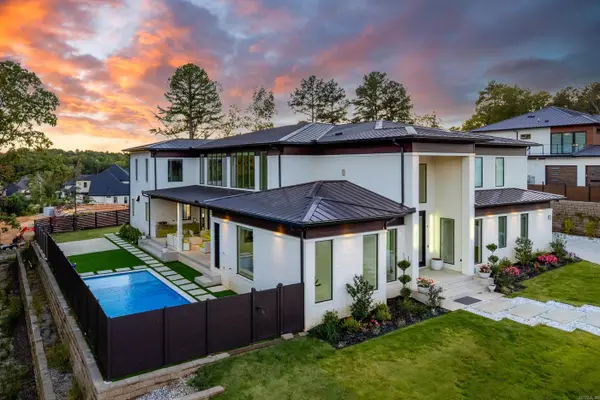 $2,149,000Active5 beds 8 baths7,284 sq. ft.
$2,149,000Active5 beds 8 baths7,284 sq. ft.93 Orle Circle, Little Rock, AR 72223
MLS# 26007680Listed by: CBRPM GROUP - Open Sun, 2 to 4pmNew
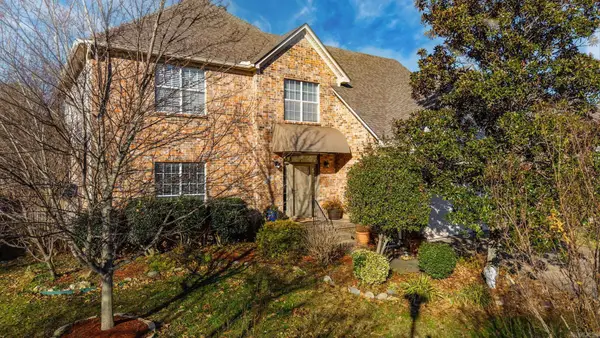 $385,000Active4 beds 3 baths2,580 sq. ft.
$385,000Active4 beds 3 baths2,580 sq. ft.4412 Deer Park Drive, Little Rock, AR 72223
MLS# 26007665Listed by: CRYE-LEIKE REALTORS KANIS BRANCH - New
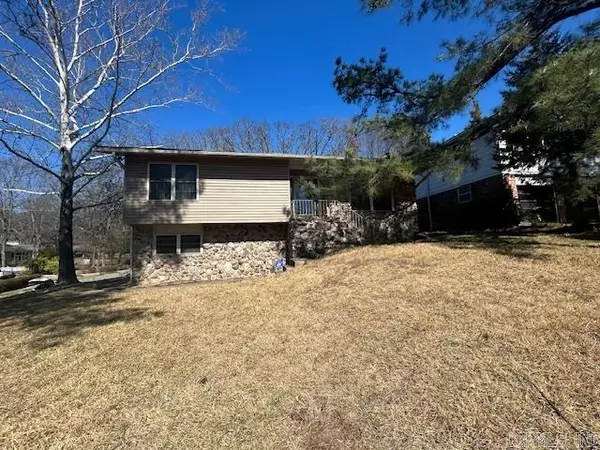 $274,000Active4 beds 3 baths2,964 sq. ft.
$274,000Active4 beds 3 baths2,964 sq. ft.6112 Evergreen Drive, Little Rock, AR 72207
MLS# 26007673Listed by: MCKIMMEY ASSOCIATES REALTORS NLR - Open Sun, 2 to 4pmNew
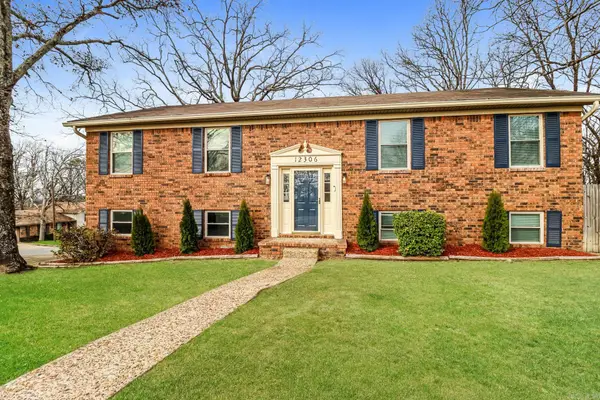 $399,000Active4 beds 3 baths2,650 sq. ft.
$399,000Active4 beds 3 baths2,650 sq. ft.12306 Pleasant Forest Drive, Little Rock, AR 72211
MLS# 26007643Listed by: BERKSHIRE HATHAWAY HOMESERVICES ARKANSAS REALTY - New
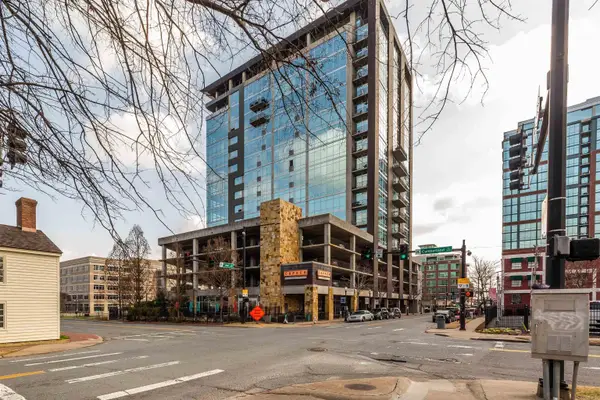 $279,900Active1 beds 1 baths959 sq. ft.
$279,900Active1 beds 1 baths959 sq. ft.300 E 3rd Street #606, Little Rock, AR 72201
MLS# 26007660Listed by: PORCHLIGHT REALTY - New
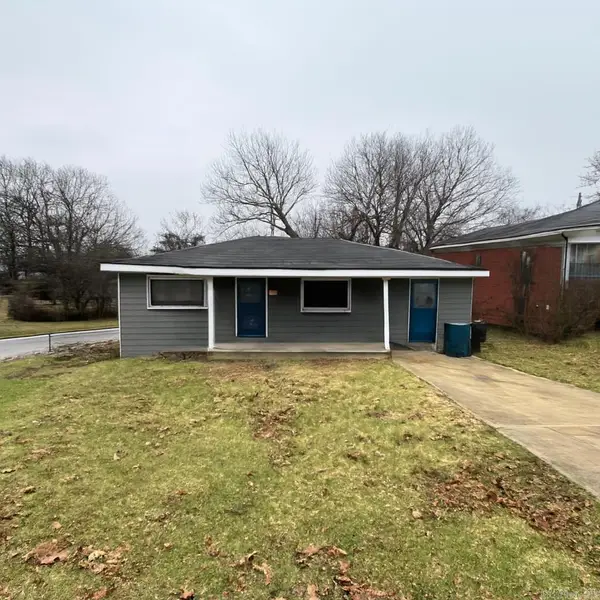 $114,900Active3 beds 1 baths1,256 sq. ft.
$114,900Active3 beds 1 baths1,256 sq. ft.3001 Marshall Street, Little Rock, AR 72206
MLS# 26007622Listed by: EXP REALTY - New
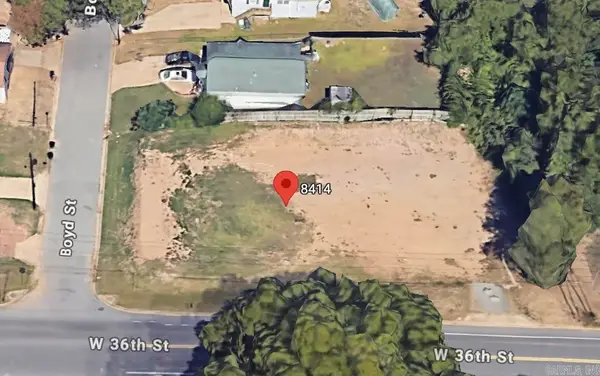 $51,000Active0.3 Acres
$51,000Active0.3 Acres8414 W 36th Street, Little Rock, AR 72204
MLS# 26007626Listed by: EXP REALTY - New
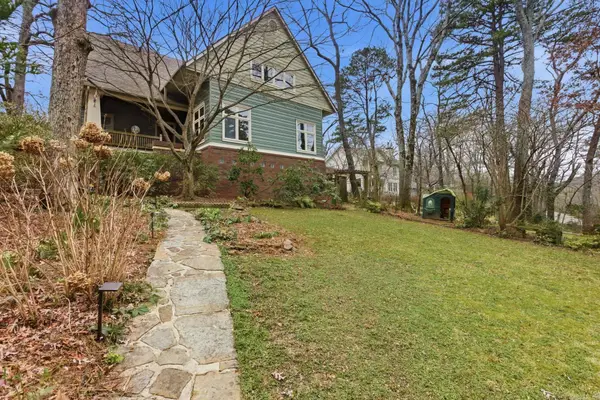 $750,000Active4 beds 3 baths2,950 sq. ft.
$750,000Active4 beds 3 baths2,950 sq. ft.3905 N Lookout Street, Little Rock, AR 72205
MLS# 26007629Listed by: KELLER WILLIAMS REALTY - Open Sun, 2 to 4pmNew
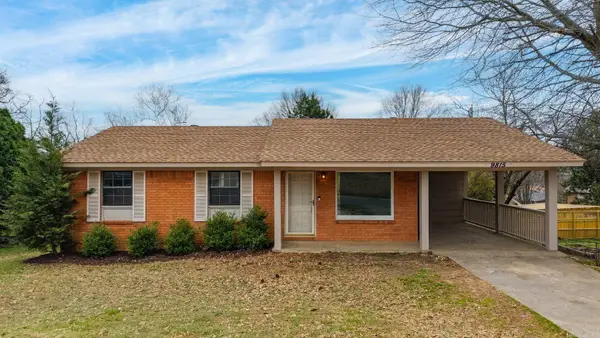 $188,000Active3 beds 2 baths1,221 sq. ft.
$188,000Active3 beds 2 baths1,221 sq. ft.9815 Brooks Ln Lane, Little Rock, AR 72205
MLS# 26007615Listed by: CAPITAL SOTHEBY'S INTERNATIONAL REALTY

