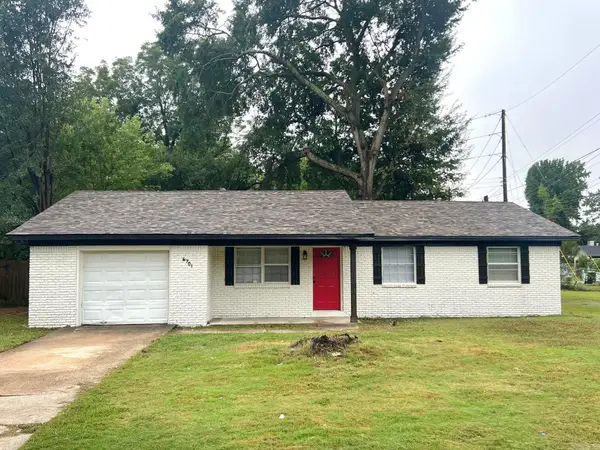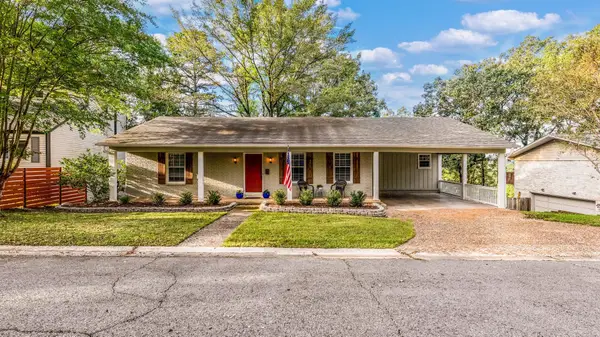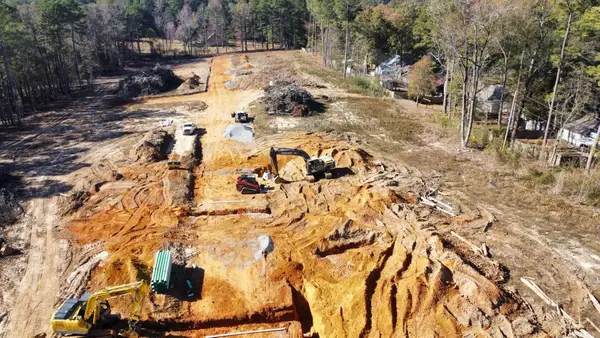426 Valley Ranch Circle, Little Rock, AR 72223
Local realty services provided by:ERA Doty Real Estate
426 Valley Ranch Circle,Little Rock, AR 72223
$323,600
- 2 Beds
- 2 Baths
- - sq. ft.
- Condominium
- Sold
Listed by:allison pickell
Office:cbrpm group
MLS#:25031129
Source:AR_CARMLS
Sorry, we are unable to map this address
Price summary
- Price:$323,600
- Monthly HOA dues:$125
About this home
Enjoy Low-Maintenance Luxury Living in the gated Ranch West Villas! Ideally located near Cantrell and the Chenal Promenade, this upscale patio home is privately tucked away yet minutes from shopping, dining, and entertainment. Designed for easy living, the Property Owners Association (POA) takes care of lawn maintenance, sprinkler system, private roads, and gate security—freeing up your time for what matters most. Inside, enjoy high-end finishes including Luxury Vinyl Plank flooring, soaring 10’ ceilings, and 8’ doors throughout. The open-concept kitchen features a large granite island and premium stainless steel appliances—perfect for entertaining. The spacious primary suite offers dual vanities, a custom soaking tub, walk-in shower, and a massive walk-in closet. A separate guest bedroom and full bath provide privacy for visitors. Don’t miss your chance to enjoy effortless living in one of West Little Rock’s most desirable gated communities! Agents, please see remarks.
Contact an agent
Home facts
- Year built:2017
- Listing ID #:25031129
- Added:58 day(s) ago
- Updated:October 03, 2025 at 08:11 PM
Rooms and interior
- Bedrooms:2
- Total bathrooms:2
- Full bathrooms:2
Heating and cooling
- Cooling:Central Cool-Electric
- Heating:Central Heat-Gas
Structure and exterior
- Roof:Architectural Shingle
- Year built:2017
Utilities
- Water:Water-Public
- Sewer:Sewer-Public
Finances and disclosures
- Price:$323,600
- Tax amount:$2,781 (2025)
New listings near 426 Valley Ranch Circle
- New
 $155,000Active3 beds 2 baths1,300 sq. ft.
$155,000Active3 beds 2 baths1,300 sq. ft.6701 Juniper Road, Little Rock, AR 72209
MLS# 25039805Listed by: INNOVATIVE REALTY - New
 $300,000Active3 beds 3 baths2,425 sq. ft.
$300,000Active3 beds 3 baths2,425 sq. ft.7 Erinwood Drive, Little Rock, AR 72227
MLS# 25039806Listed by: RACKLEY REALTY  $43,500Pending0.12 Acres
$43,500Pending0.12 AcresLot 91 Shiloh Grove, Mabelvale, AR 72103
MLS# 25039776Listed by: IREALTY ARKANSAS - SHERWOOD $43,500Pending0.12 Acres
$43,500Pending0.12 AcresLot 92 Shiloh Grove, Mabelvale, AR 72103
MLS# 25039777Listed by: IREALTY ARKANSAS - SHERWOOD $43,500Pending0.12 Acres
$43,500Pending0.12 AcresLot 93 Shiloh Grove, Mabelvale, AR 72103
MLS# 25039779Listed by: IREALTY ARKANSAS - SHERWOOD $43,500Pending0.15 Acres
$43,500Pending0.15 AcresLot 94 Shiloh Grove, Mabelvale, AR 72103
MLS# 25039784Listed by: IREALTY ARKANSAS - SHERWOOD- New
 $525,000Active4 beds 2 baths2,440 sq. ft.
$525,000Active4 beds 2 baths2,440 sq. ft.69 Mountain Brooke Road, Little Rock, AR 72223
MLS# 25039787Listed by: ARKANSAS LAND & REALTY, INC.  $43,500Pending0.14 Acres
$43,500Pending0.14 AcresLot 43 Shiloh Grove, Mabelvale, AR 72103
MLS# 25039755Listed by: IREALTY ARKANSAS - SHERWOOD $43,500Pending0.14 Acres
$43,500Pending0.14 AcresLot 46 Shiloh Grove, Mabelvale, AR 72103
MLS# 25039758Listed by: IREALTY ARKANSAS - SHERWOOD $43,500Pending0.12 Acres
$43,500Pending0.12 AcresLot 87 Shiloh Grove, Mabelvale, AR 72103
MLS# 25039764Listed by: IREALTY ARKANSAS - SHERWOOD
