4305 Holmes Drive, Little Rock, AR 72223
Local realty services provided by:ERA TEAM Real Estate
4305 Holmes Drive,Little Rock, AR 72223
$314,900
- 3 Beds
- 2 Baths
- 1,924 sq. ft.
- Single family
- Active
Listed by: randy sumbles, robert fisher
Office: the sumbles team keller williams realty
MLS#:25043658
Source:AR_CARMLS
Price summary
- Price:$314,900
- Price per sq. ft.:$163.67
About this home
Come see this beautifully maintained, move-in-ready home on a level lot in one of West Little Rock’s most desirable areas! Ideally located currently within the Don Roberts Elementary district, this one-level home offers nearly 2,000 sq ft of comfort and style. Inside you’ll find updated flooring (2021), modern light fixtures, and a cozy gas fireplace with an updated surround. The living room welcomes you with a vaulted ceiling and painted beams along with tons of space for your furniture. The kitchen features freshly painted cabinets, new quartz countertops, stainless appliances, a dishwasher, microwave, and electric range/oven and a sliding door added to the laundry room for privacy. The spacious primary suite includes a vaulted ceiling, walk-in closet, and an ensuite bathroom with granite countertops. Two guest bedrooms share the hallway bathroom, also with granite countertops. Extra storage throughout with double coat closets, large pantry, and linen closet. Flat, fully fenced backyard, two-car garage, new roof (2021), gutters, and HVAC (2020). Convenient to shopping, dining, parks, and trails—Welcome Home to Holmes!
Contact an agent
Home facts
- Year built:1988
- Listing ID #:25043658
- Added:43 day(s) ago
- Updated:December 14, 2025 at 03:33 PM
Rooms and interior
- Bedrooms:3
- Total bathrooms:2
- Full bathrooms:2
- Living area:1,924 sq. ft.
Heating and cooling
- Cooling:Central Cool-Electric
- Heating:Central Heat-Gas
Structure and exterior
- Roof:Architectural Shingle
- Year built:1988
- Building area:1,924 sq. ft.
- Lot area:0.21 Acres
Utilities
- Water:Water Heater-Gas
- Sewer:Sewer-Public
Finances and disclosures
- Price:$314,900
- Price per sq. ft.:$163.67
- Tax amount:$3,534
New listings near 4305 Holmes Drive
- New
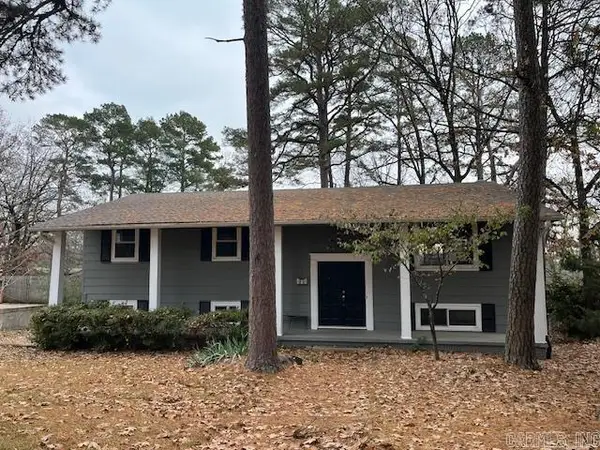 $300,000Active4 beds 3 baths2,347 sq. ft.
$300,000Active4 beds 3 baths2,347 sq. ft.Address Withheld By Seller, Little Rock, AR 72227
MLS# 25048891Listed by: MASON AND COMPANY - New
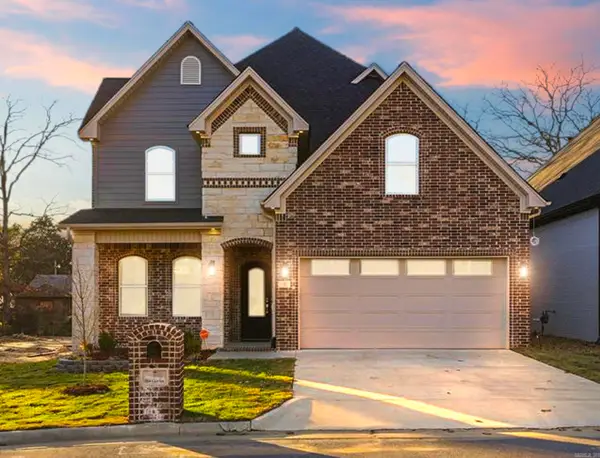 $975,000Active6 beds 4 baths4,270 sq. ft.
$975,000Active6 beds 4 baths4,270 sq. ft.7 Oak Glen Lane, Little Rock, AR 72227
MLS# 25048890Listed by: CENTURY 21 PARKER & SCROGGINS REALTY - BENTON - New
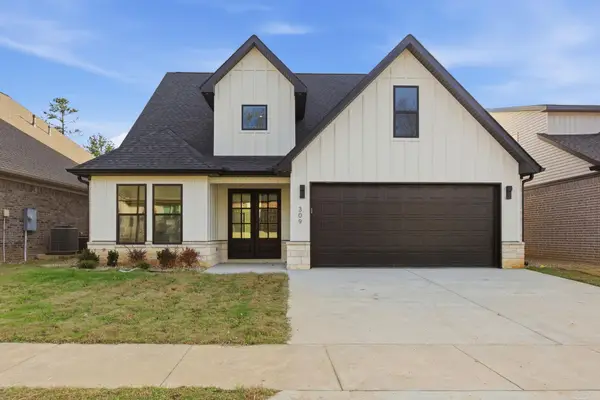 $595,000Active4 beds 3 baths2,889 sq. ft.
$595,000Active4 beds 3 baths2,889 sq. ft.309 Kanis Ridge Drive, Little Rock, AR 72223
MLS# 25048888Listed by: REALTY ONE GROUP - PINNACLE - New
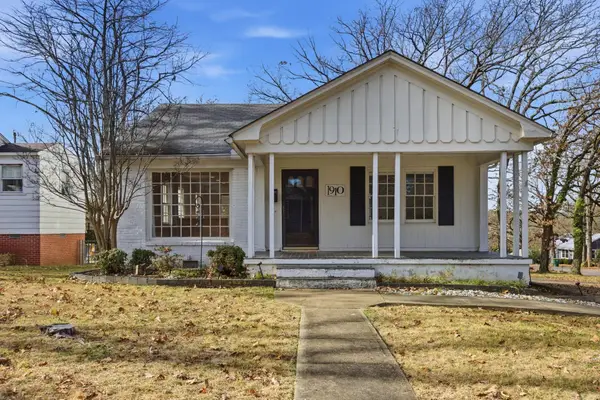 $285,000Active2 beds 1 baths1,329 sq. ft.
$285,000Active2 beds 1 baths1,329 sq. ft.1910 N Hughes Street, Little Rock, AR 72207
MLS# 25048882Listed by: UNITED REAL ESTATE - CENTRAL AR - New
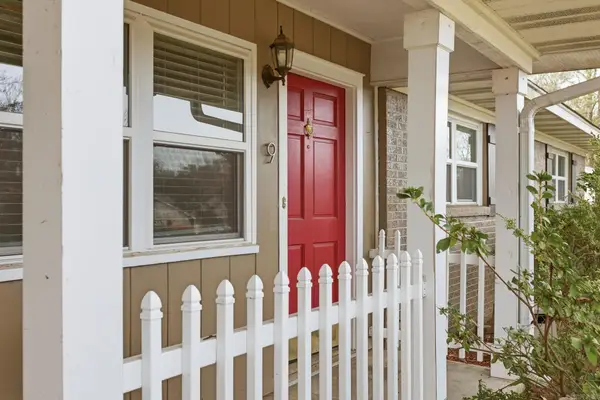 $225,000Active2 beds 2 baths1,214 sq. ft.
$225,000Active2 beds 2 baths1,214 sq. ft.9 Brickton Place, Little Rock, AR 72205
MLS# 25048880Listed by: CBRPM GROUP - New
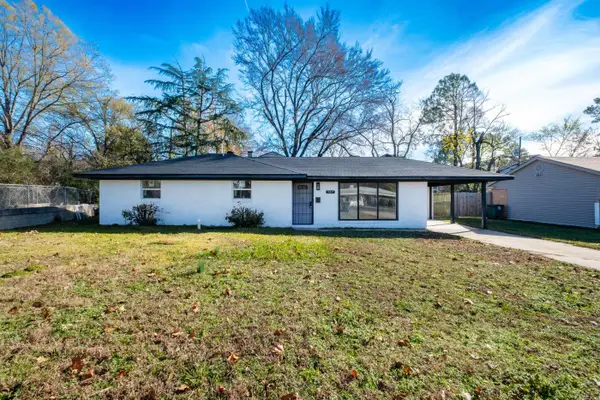 $285,000Active4 beds 2 baths1,996 sq. ft.
$285,000Active4 beds 2 baths1,996 sq. ft.307 Sunnymeade Dr, Little Rock, AR 72205
MLS# 25048871Listed by: RE/MAX ELITE - New
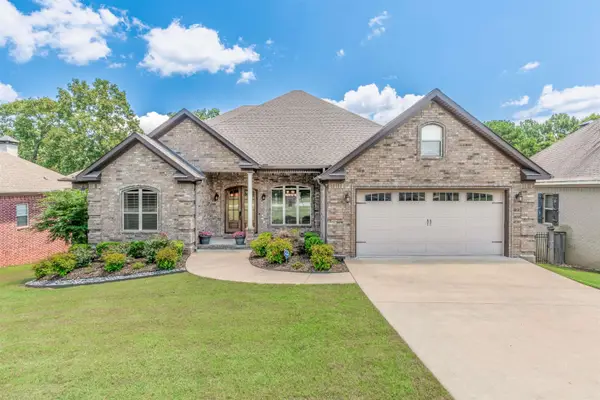 $449,900Active4 beds 4 baths2,940 sq. ft.
$449,900Active4 beds 4 baths2,940 sq. ft.4 Trafalgar Cove, Little Rock, AR 72210
MLS# 25048831Listed by: BIG LITTLE BROKERAGE - New
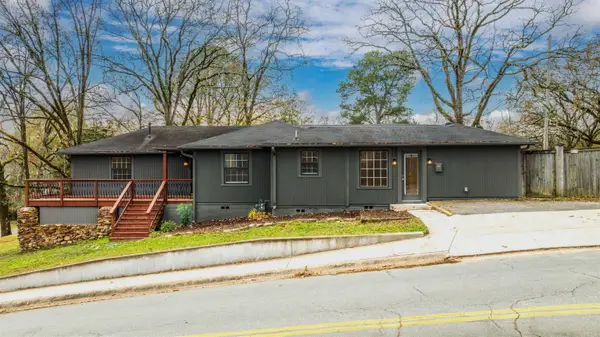 $425,000Active3 beds 2 baths1,928 sq. ft.
$425,000Active3 beds 2 baths1,928 sq. ft.824 N Taylor Street, Little Rock, AR 72205
MLS# 25048812Listed by: RE/MAX ELITE - New
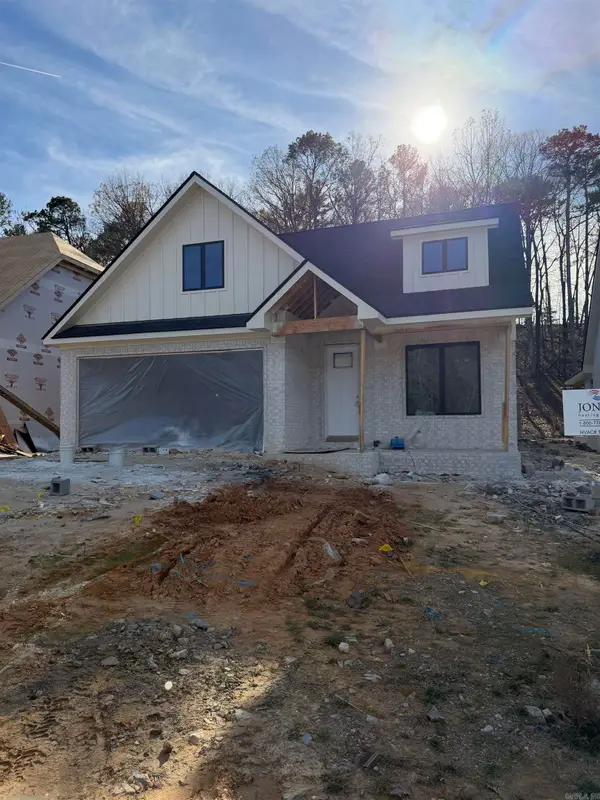 $437,000Active3 beds 2 baths2,042 sq. ft.
$437,000Active3 beds 2 baths2,042 sq. ft.139 Kinley Loop, Little Rock, AR 72223
MLS# 25048801Listed by: BAXLEY-PENFIELD-MOUDY REALTORS - New
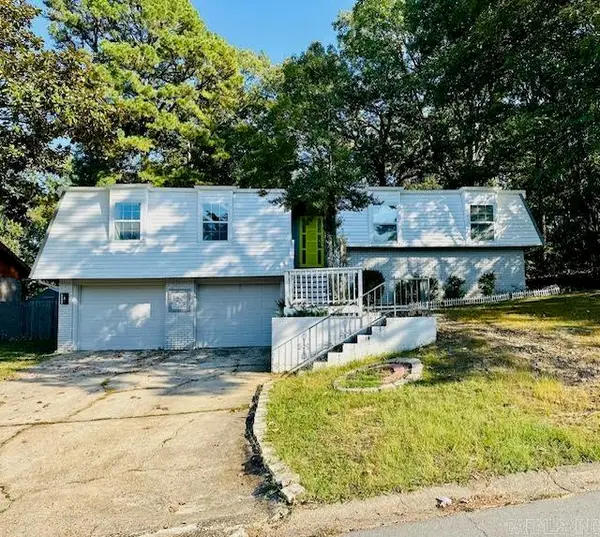 $205,000Active3 beds 2 baths1,505 sq. ft.
$205,000Active3 beds 2 baths1,505 sq. ft.1209 E Twin Lakes Drive, Little Rock, AR 72205
MLS# 25048805Listed by: MCGRAW REALTORS - LITTLE ROCK
