44 Durance Drive, Little Rock, AR 72223
Local realty services provided by:ERA TEAM Real Estate
44 Durance Drive,Little Rock, AR 72223
$489,900
- 3 Beds
- 3 Baths
- 2,878 sq. ft.
- Single family
- Active
Listed by:nancy gregory
Office:keller williams realty
MLS#:25035865
Source:AR_CARMLS
Price summary
- Price:$489,900
- Price per sq. ft.:$170.22
- Monthly HOA dues:$23.42
About this home
Step inside this beautifully maintained home with stunning hardwood floors, soaring ceilings and a cozy fireplace in the spacious living room. An inviting sunroom, filled with natural light, overlooks the serene nature-filled private backyard, creating the perfect spot to relax. This home offers 3 bedrooms and 2 1/1 baths, including a generous primary suite with 2 walk-in closets and a luxurious private bath. The large dining room and well appointed kitchen with breakfast area provide plenty of space for entertaining large family gatherings. Step outside to a gorgeous deck with a built-in gazebo, perfect for morning coffee or cookouts with friends. BESIDES BEING VERY PRIVATE THERE IS 70 FEET OF DEDICATED GREEN SPACE BEYOND THE PRIVATE YARD! COME TAKE A LOOK!
Contact an agent
Home facts
- Year built:1995
- Listing ID #:25035865
- Added:53 day(s) ago
- Updated:October 29, 2025 at 02:35 PM
Rooms and interior
- Bedrooms:3
- Total bathrooms:3
- Full bathrooms:2
- Half bathrooms:1
- Living area:2,878 sq. ft.
Heating and cooling
- Cooling:Central Cool-Electric
- Heating:Central Heat-Gas
Structure and exterior
- Roof:Architectural Shingle
- Year built:1995
- Building area:2,878 sq. ft.
- Lot area:0.33 Acres
Schools
- High school:Joe T Robinson
- Middle school:Joe T Robinson
- Elementary school:Robinson
Utilities
- Water:Water Heater-Gas, Water-Public
- Sewer:Sewer-Public
Finances and disclosures
- Price:$489,900
- Price per sq. ft.:$170.22
- Tax amount:$2,844
New listings near 44 Durance Drive
- New
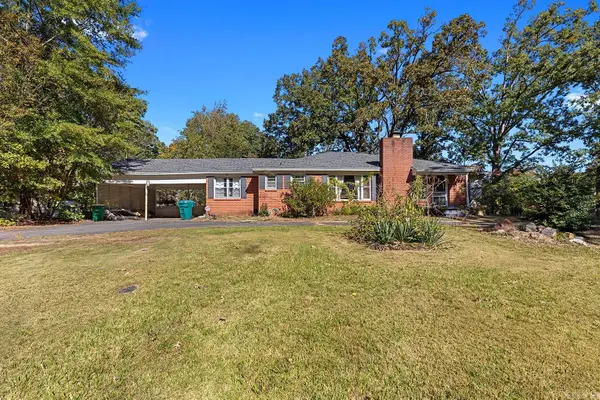 $125,000Active3 beds 2 baths2,046 sq. ft.
$125,000Active3 beds 2 baths2,046 sq. ft.8110 Ascension Road, Little Rock, AR 72204
MLS# 25043281Listed by: EPIQUE REALTY - New
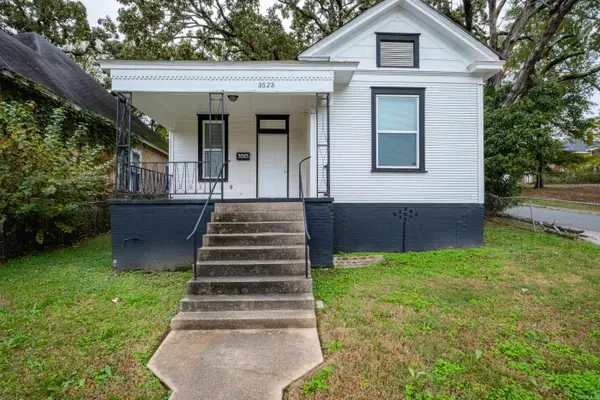 $159,000Active2 beds 1 baths910 sq. ft.
$159,000Active2 beds 1 baths910 sq. ft.3523 W 10th Street, Little Rock, AR 72204
MLS# 25043272Listed by: CHARLOTTE JOHN COMPANY (LITTLE ROCK) - New
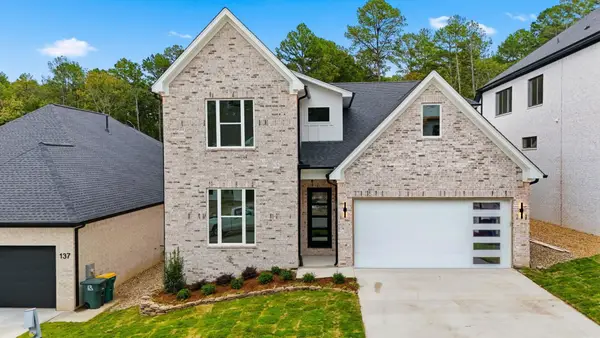 $731,900Active5 beds 4 baths3,271 sq. ft.
$731,900Active5 beds 4 baths3,271 sq. ft.135 Calion Court, Little Rock, AR 72223
MLS# 25043241Listed by: AB REALTY - New
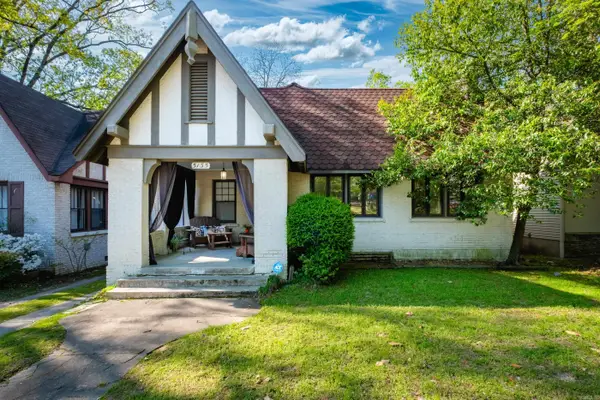 $324,900Active3 beds 2 baths1,564 sq. ft.
$324,900Active3 beds 2 baths1,564 sq. ft.5135 Cantrell Road, Little Rock, AR 72207
MLS# 25043216Listed by: ADKINS & ASSOCIATES REAL ESTATE - New
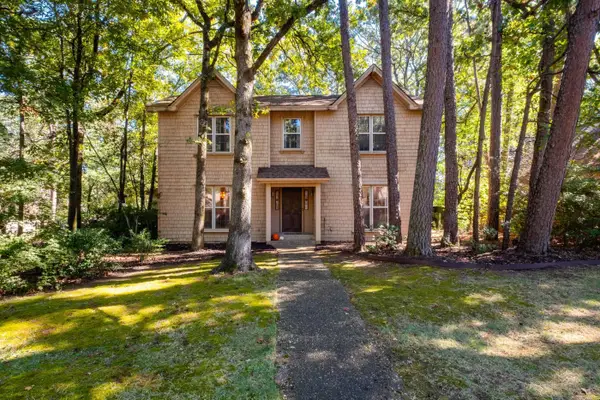 $349,900Active3 beds 3 baths3,156 sq. ft.
$349,900Active3 beds 3 baths3,156 sq. ft.7 Big Stone Court, Little Rock, AR 72227
MLS# 25043218Listed by: THE PROPERTY GROUP - New
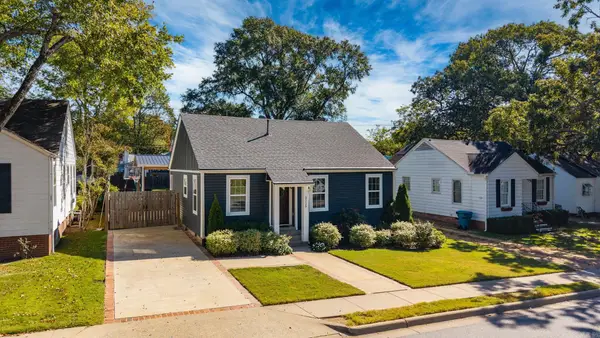 $449,500Active3 beds 3 baths1,930 sq. ft.
$449,500Active3 beds 3 baths1,930 sq. ft.2115 N Mckinley Street, Little Rock, AR 72207
MLS# 25043198Listed by: JANET JONES COMPANY - New
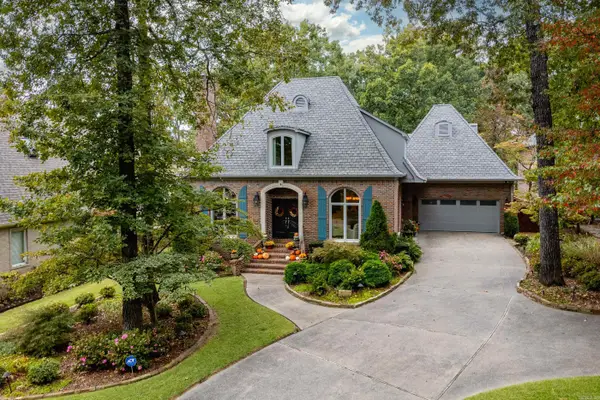 $935,000Active3 beds 3 baths3,416 sq. ft.
$935,000Active3 beds 3 baths3,416 sq. ft.4 Avignon Court, Little Rock, AR 72223
MLS# 25043201Listed by: JANET JONES COMPANY - New
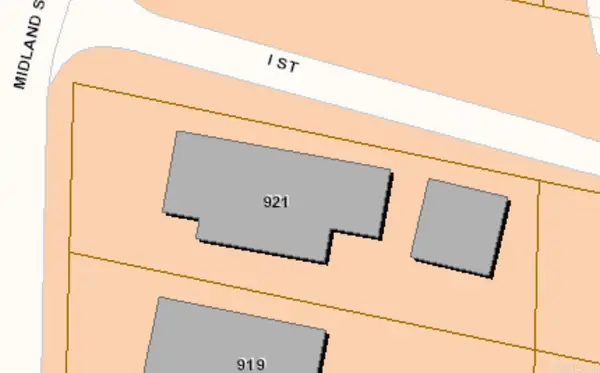 $335,000Active0.16 Acres
$335,000Active0.16 Acres921 Midland Street, Little Rock, AR 72205
MLS# 25043179Listed by: LIBERTY REAL ESTATE INC. - New
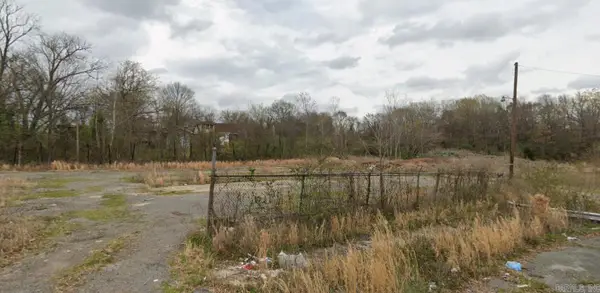 $5,000Active0.14 Acres
$5,000Active0.14 Acres2800 W 15th Street, Little Rock, AR 72204
MLS# 25043161Listed by: DEATON GROUP REALTY - New
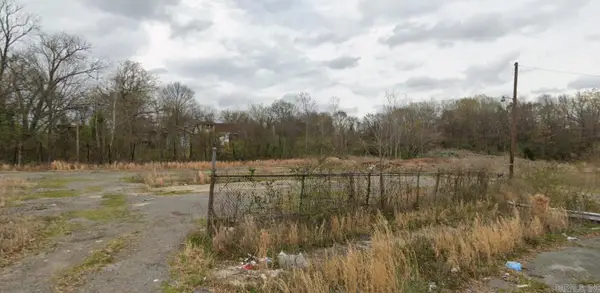 $5,000Active0.16 Acres
$5,000Active0.16 Acres0 W 15th Street, Little Rock, AR 72204
MLS# 25043162Listed by: DEATON GROUP REALTY
