4411 Bowers Street, Little Rock, AR 72204
Local realty services provided by:ERA TEAM Real Estate
4411 Bowers Street,Little Rock, AR 72204
$199,000
- 3 Beds
- 2 Baths
- 1,378 sq. ft.
- Single family
- Active
Listed by: gwendolyn parker
Office: keller williams realty
MLS#:25031242
Source:AR_CARMLS
Price summary
- Price:$199,000
- Price per sq. ft.:$144.41
About this home
This newly constructed 3-bedroom, 2-bathroom home offers comfort, accessibility, and modern finishes. Featuring wood siding with a brick skirt, the property is designed to be handicap accessible, including a wooden ramp for easy entry. Inside, enjoy an open floor plan with laminate flooring throughout, ceiling fans in all bedrooms, and recessed can lighting in the family room and kitchen. The home is all electric and comes fully equipped with a refrigerator, washer, and dryer. Both bathrooms feature frameless LED anti-fog vanity mirrors with backlit and front lighting, and the primary suite includes a spacious walk-in shower. Additional features include a large lot and a rear deck, perfect for outdoor enjoyment. The City of Little Rock HNP will provide up to $20,000 subsidy with maximum loan approval on borrower. Must be primary residence and buyer must meet income requirements. Agents please see remarks.
Contact an agent
Home facts
- Year built:2025
- Listing ID #:25031242
- Added:197 day(s) ago
- Updated:February 20, 2026 at 03:27 PM
Rooms and interior
- Bedrooms:3
- Total bathrooms:2
- Full bathrooms:2
- Living area:1,378 sq. ft.
Heating and cooling
- Cooling:Central Cool-Electric
- Heating:Central Heat-Electric
Structure and exterior
- Roof:Composition
- Year built:2025
- Building area:1,378 sq. ft.
- Lot area:0.17 Acres
Utilities
- Water:Water Heater-Electric, Water-Public
- Sewer:Sewer-Public
Finances and disclosures
- Price:$199,000
- Price per sq. ft.:$144.41
- Tax amount:$2,786
New listings near 4411 Bowers Street
- New
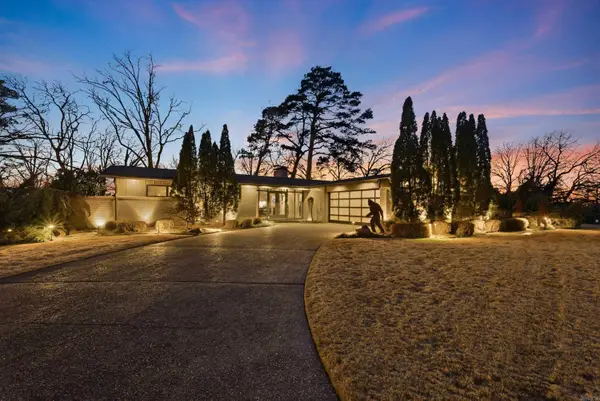 $375,000Active2 beds 2 baths1,526 sq. ft.
$375,000Active2 beds 2 baths1,526 sq. ft.108 Del Rio Drive, Little Rock, AR 72205
MLS# 26006544Listed by: CHARLOTTE JOHN COMPANY (LITTLE ROCK) - New
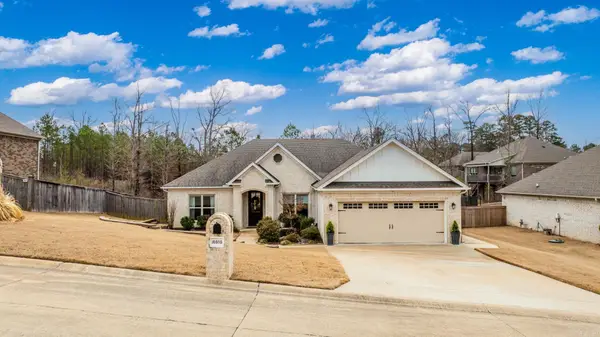 $375,000Active3 beds 2 baths2,093 sq. ft.
$375,000Active3 beds 2 baths2,093 sq. ft.18805 Lochridge Drive, Little Rock, AR 72210
MLS# 26006539Listed by: LPT REALTY - New
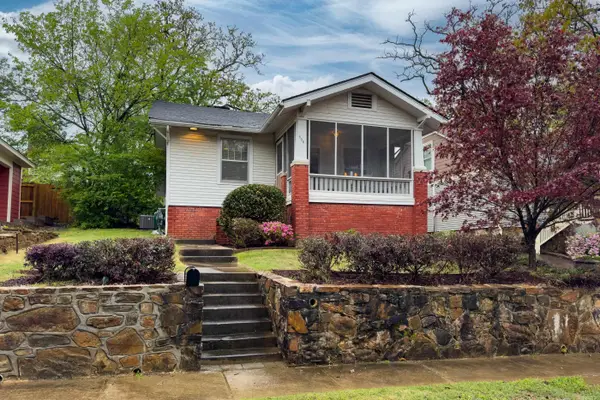 $327,000Active2 beds 2 baths1,216 sq. ft.
$327,000Active2 beds 2 baths1,216 sq. ft.506 N Valentine Street, Little Rock, AR 72205
MLS# 26006527Listed by: ENGEL & VOLKERS - Open Sun, 2 to 4pmNew
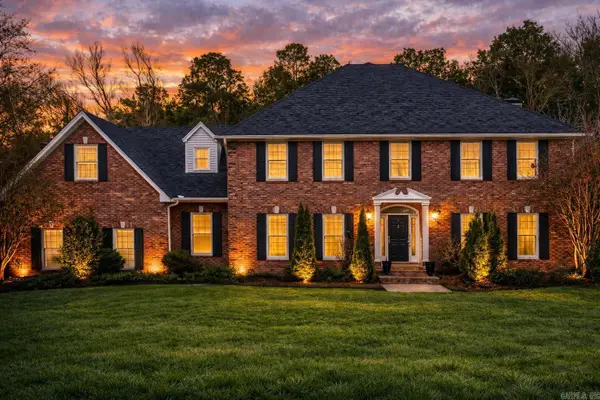 $629,000Active4 beds 4 baths4,489 sq. ft.
$629,000Active4 beds 4 baths4,489 sq. ft.7 Sugar Maple Court, Little Rock, AR 72212
MLS# 26006531Listed by: LPT REALTY - New
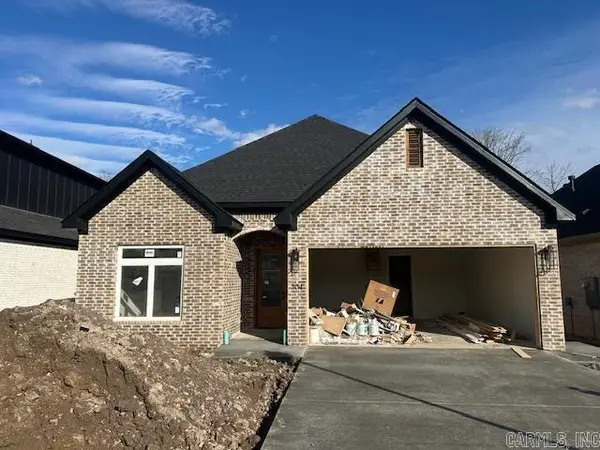 $449,000Active3 beds 2 baths2,090 sq. ft.
$449,000Active3 beds 2 baths2,090 sq. ft.304 Edgewood Circle, Little Rock, AR 72223
MLS# 26006448Listed by: ARKANSAS LAND & REALTY, INC. - New
 $825,000Active5 beds 3 baths3,480 sq. ft.
$825,000Active5 beds 3 baths3,480 sq. ft.39 Daventry Drive, Little Rock, AR 72223
MLS# 26006458Listed by: BLUE TREE REALTY - New
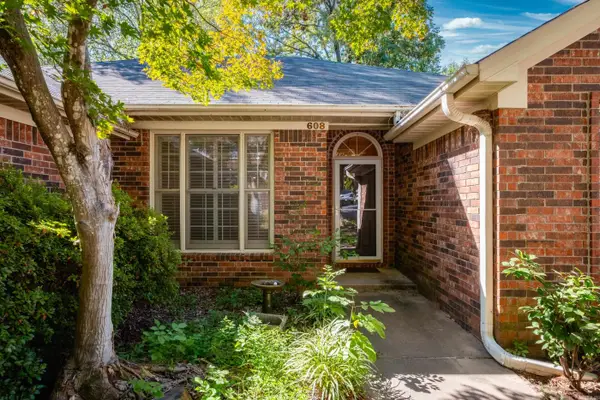 $243,500Active3 beds 2 baths1,834 sq. ft.
$243,500Active3 beds 2 baths1,834 sq. ft.608 Cambridge Place Drive, Little Rock, AR 72227
MLS# 26006461Listed by: CHARLOTTE JOHN COMPANY (LITTLE ROCK) - New
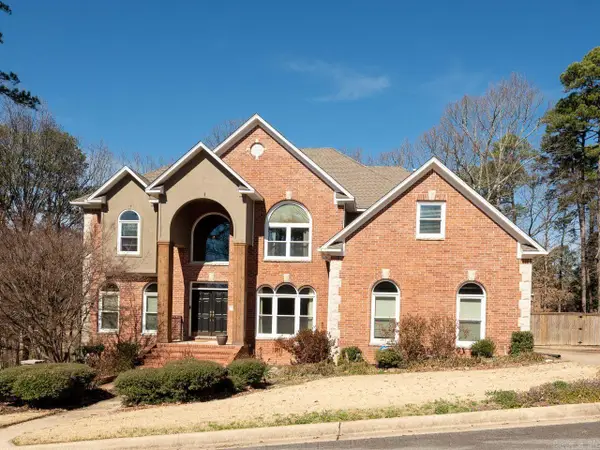 $620,000Active5 beds 5 baths3,867 sq. ft.
$620,000Active5 beds 5 baths3,867 sq. ft.3 Kerien Lane, Little Rock, AR 72223
MLS# 26006475Listed by: KELLER WILLIAMS REALTY - Open Sun, 2 to 4pmNew
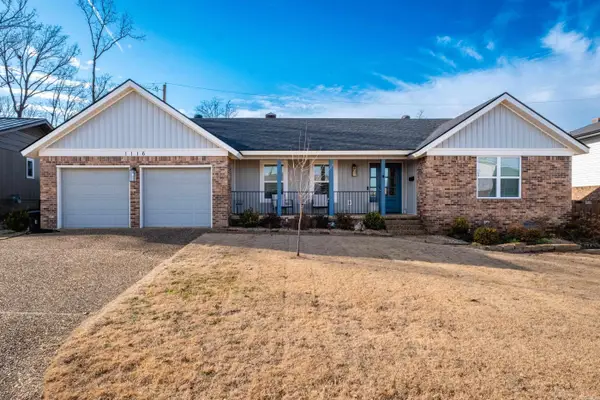 $289,900Active3 beds 2 baths1,922 sq. ft.
$289,900Active3 beds 2 baths1,922 sq. ft.1116 Briar Creek Road, Little Rock, AR 72211
MLS# 26006386Listed by: SIGNATURE PROPERTIES - New
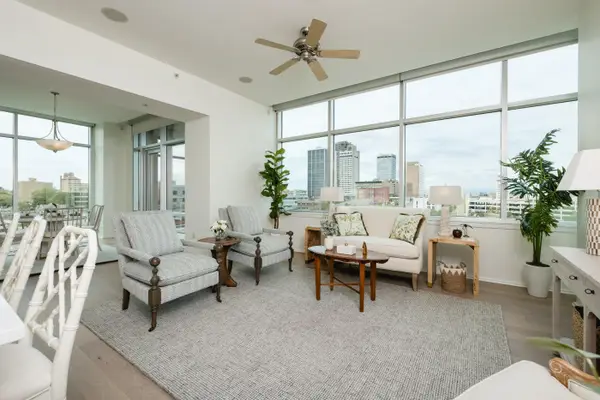 $378,500Active2 beds 2 baths1,535 sq. ft.
$378,500Active2 beds 2 baths1,535 sq. ft.300 E Third #607 #607, Little Rock, AR 72201
MLS# 26006376Listed by: KELLER WILLIAMS REALTY

