46 Lakeshore Drive, Little Rock, AR 72204
Local realty services provided by:ERA Doty Real Estate
46 Lakeshore Drive,Little Rock, AR 72204
$231,000
- 3 Beds
- 2 Baths
- 1,600 sq. ft.
- Single family
- Active
Listed by:mindy strand
Office:re/max homefinders
MLS#:25034571
Source:AR_CARMLS
Price summary
- Price:$231,000
- Price per sq. ft.:$144.38
About this home
Welcome to this charming 3 bedroom, 2 bath, LAKEFRONT home just minutes from UAMS. Featuring all original hardwood floors this home offers both a formal living room and a spacious family room with built ins and a cozy gas fireplace overlooking the water. The kitchen boasts solid wood cabinets and the home’s thoughtful layout is perfect for both everyday living and entertaining. Step outside to enjoy a double deck patio that leads to a large fenced backyard with storage shed all opening to a beautiful spring fed lake stocked by Game and Fish perfect for fishing bird watching or simply relaxing. The roof was replaced approximately 10 years ago. The Broadmoor community offers a voluntary fee that includes access to a pool clubhouse and playground. This home combines the convenience of city living with the serenity of lakefront views right in the heart of Little Rock.
Contact an agent
Home facts
- Year built:1954
- Listing ID #:25034571
- Added:61 day(s) ago
- Updated:October 29, 2025 at 02:35 PM
Rooms and interior
- Bedrooms:3
- Total bathrooms:2
- Full bathrooms:2
- Living area:1,600 sq. ft.
Heating and cooling
- Cooling:Central Cool-Electric
- Heating:Central Heat-Gas
Structure and exterior
- Roof:3 Tab Shingles
- Year built:1954
- Building area:1,600 sq. ft.
- Lot area:0.32 Acres
Utilities
- Water:Water Heater-Gas, Water-Public
- Sewer:Sewer-Public
Finances and disclosures
- Price:$231,000
- Price per sq. ft.:$144.38
- Tax amount:$1,147
New listings near 46 Lakeshore Drive
- New
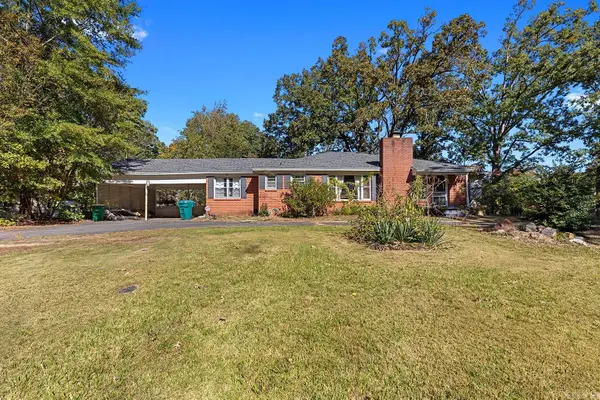 $125,000Active3 beds 2 baths2,046 sq. ft.
$125,000Active3 beds 2 baths2,046 sq. ft.8110 Ascension Road, Little Rock, AR 72204
MLS# 25043281Listed by: EPIQUE REALTY - New
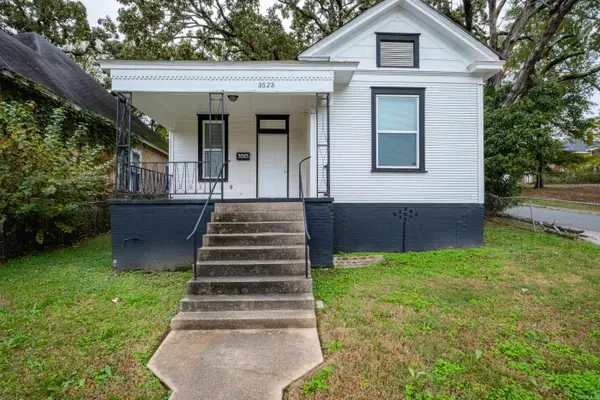 $159,000Active2 beds 1 baths910 sq. ft.
$159,000Active2 beds 1 baths910 sq. ft.3523 W 10th Street, Little Rock, AR 72204
MLS# 25043272Listed by: CHARLOTTE JOHN COMPANY (LITTLE ROCK) - New
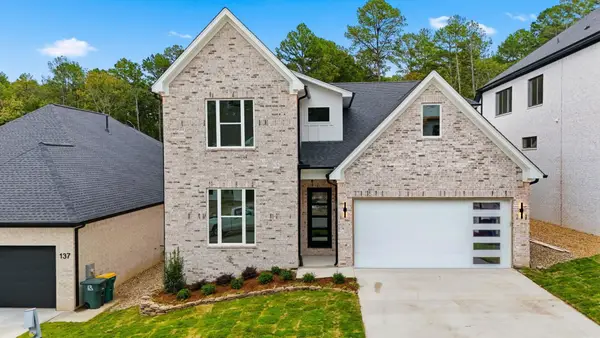 $731,900Active5 beds 4 baths3,271 sq. ft.
$731,900Active5 beds 4 baths3,271 sq. ft.135 Calion Court, Little Rock, AR 72223
MLS# 25043241Listed by: AB REALTY - New
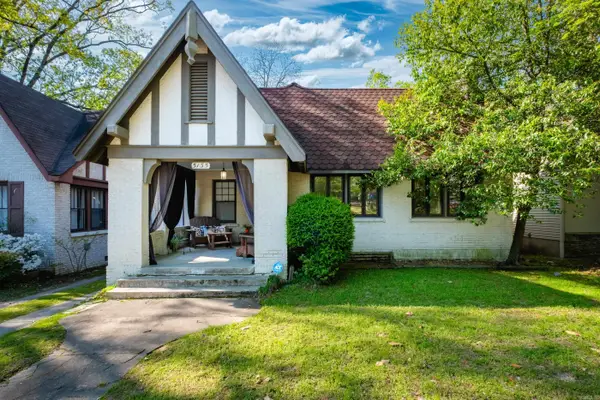 $324,900Active3 beds 2 baths1,564 sq. ft.
$324,900Active3 beds 2 baths1,564 sq. ft.5135 Cantrell Road, Little Rock, AR 72207
MLS# 25043216Listed by: ADKINS & ASSOCIATES REAL ESTATE - New
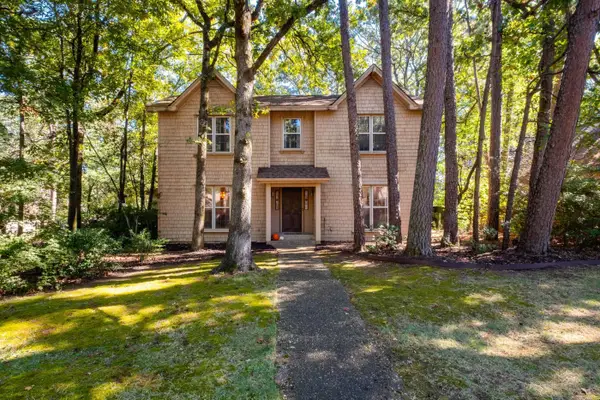 $349,900Active3 beds 3 baths3,156 sq. ft.
$349,900Active3 beds 3 baths3,156 sq. ft.7 Big Stone Court, Little Rock, AR 72227
MLS# 25043218Listed by: THE PROPERTY GROUP - New
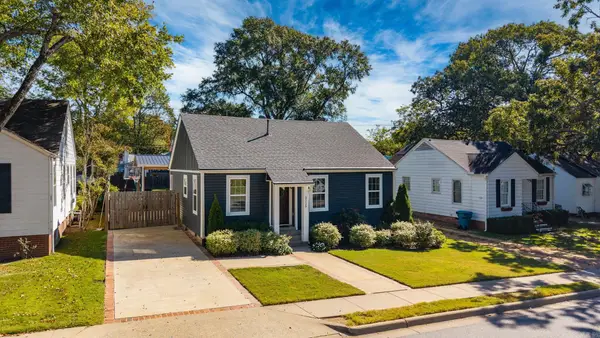 $449,500Active3 beds 3 baths1,930 sq. ft.
$449,500Active3 beds 3 baths1,930 sq. ft.2115 N Mckinley Street, Little Rock, AR 72207
MLS# 25043198Listed by: JANET JONES COMPANY - New
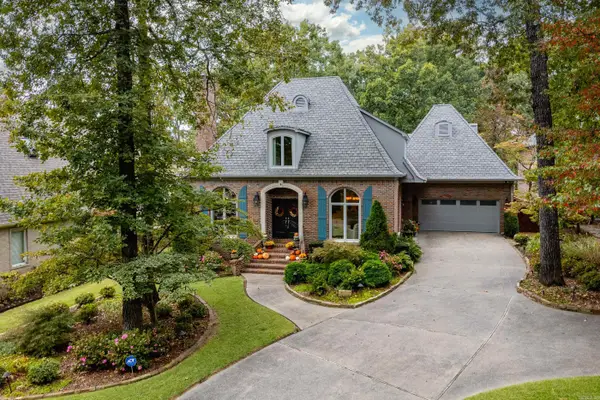 $935,000Active3 beds 3 baths3,416 sq. ft.
$935,000Active3 beds 3 baths3,416 sq. ft.4 Avignon Court, Little Rock, AR 72223
MLS# 25043201Listed by: JANET JONES COMPANY - New
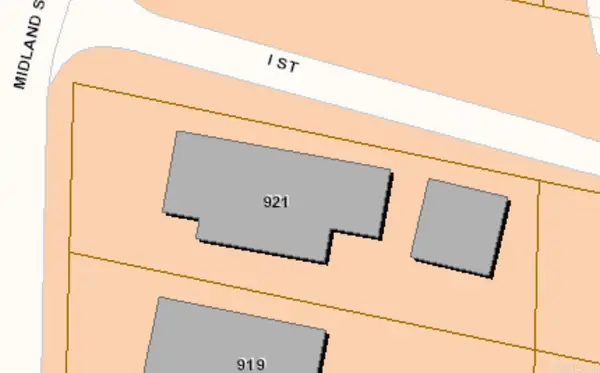 $335,000Active0.16 Acres
$335,000Active0.16 Acres921 Midland Street, Little Rock, AR 72205
MLS# 25043179Listed by: LIBERTY REAL ESTATE INC. - New
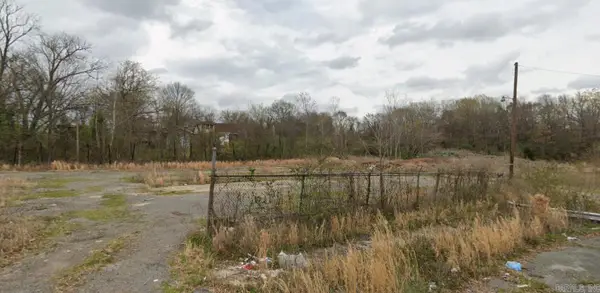 $5,000Active0.14 Acres
$5,000Active0.14 Acres2800 W 15th Street, Little Rock, AR 72204
MLS# 25043161Listed by: DEATON GROUP REALTY - New
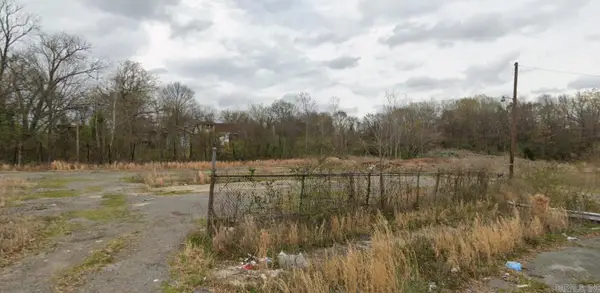 $5,000Active0.16 Acres
$5,000Active0.16 Acres0 W 15th Street, Little Rock, AR 72204
MLS# 25043162Listed by: DEATON GROUP REALTY
