46 Villa Vista Loop, Little Rock, AR 72204
Local realty services provided by:ERA Doty Real Estate
46 Villa Vista Loop,Little Rock, AR 72204
$265,000
- 4 Beds
- 2 Baths
- 1,697 sq. ft.
- Single family
- Active
Listed by: jerald gardner, lakesha crow
Office: cbrpm group
MLS#:25045548
Source:AR_CARMLS
Price summary
- Price:$265,000
- Price per sq. ft.:$156.16
About this home
Welcome to 46 Villa Vista — a well-kept 4-bedroom home in Little Rock that brings comfort, style, and a layout people truly enjoy. As you walk in, the 13-foot ceilings immediately give the home an open, elevated feel. The kitchen is set up nicely with stainless steel appliances, granite countertops, and plenty of space to cook, gather, and enjoy everyday living. This home offers oversized closets, a comfortable flow, and that highly sought-after split floor plan that so many buyers appreciate. The primary bedroom is a great size, and the en suite has everything you need — double sinks, a jetted tub, and a separate shower. With four true bedrooms, you’ll have the flexibility for guests, a home office, or extra space to grow into. If you’re looking for a move-in-ready home in a convenient Little Rock location, 46 Villa Vista is one you’ll want to see.
Contact an agent
Home facts
- Year built:2012
- Listing ID #:25045548
- Added:49 day(s) ago
- Updated:January 02, 2026 at 03:39 PM
Rooms and interior
- Bedrooms:4
- Total bathrooms:2
- Full bathrooms:2
- Living area:1,697 sq. ft.
Heating and cooling
- Cooling:Central Cool-Electric
- Heating:Central Heat-Electric
Structure and exterior
- Roof:Architectural Shingle
- Year built:2012
- Building area:1,697 sq. ft.
- Lot area:0.17 Acres
Utilities
- Water:Water Heater-Electric, Water-Public
- Sewer:Sewer-Public
Finances and disclosures
- Price:$265,000
- Price per sq. ft.:$156.16
- Tax amount:$2,689 (2025)
New listings near 46 Villa Vista Loop
- New
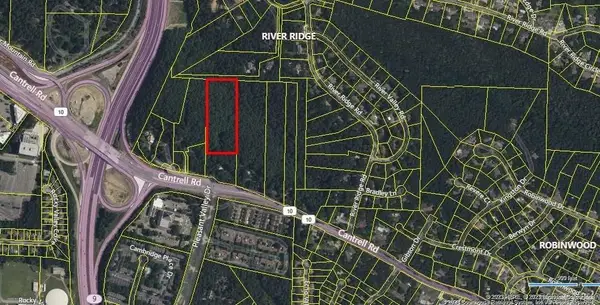 $67,000Active5.98 Acres
$67,000Active5.98 Acres10307 Cantrell Road, Little Rock, AR 72227
MLS# 26000163Listed by: ENGEL & VOLKERS - New
 $2,350,000Active3 beds 4 baths4,301 sq. ft.
$2,350,000Active3 beds 4 baths4,301 sq. ft.20597 Bellvue Drive, Little Rock, AR 72210
MLS# 26000150Listed by: ADKINS & ASSOCIATES REAL ESTATE - New
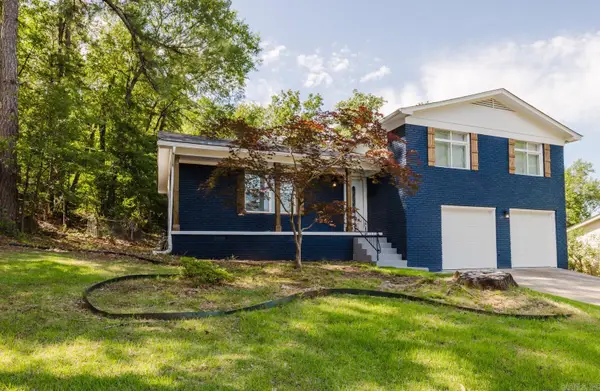 $249,999Active3 beds 3 baths1,846 sq. ft.
$249,999Active3 beds 3 baths1,846 sq. ft.41 Brookridge Drive, Little Rock, AR 72205
MLS# 26000148Listed by: KELLER WILLIAMS REALTY - New
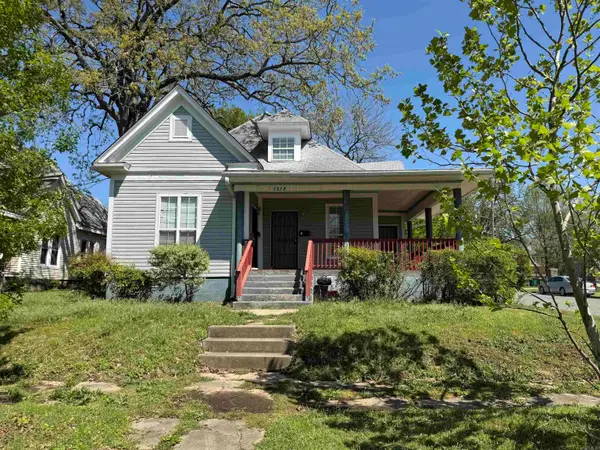 $199,000Active-- beds -- baths2,531 sq. ft.
$199,000Active-- beds -- baths2,531 sq. ft.Address Withheld By Seller, Little Rock, AR 72206
MLS# 26000144Listed by: RESOURCE REALTY - New
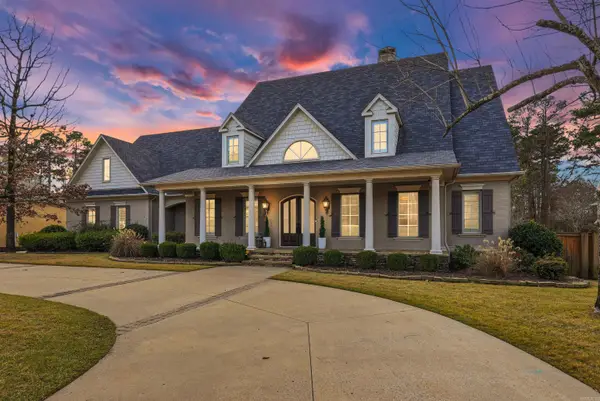 $1,299,900Active4 beds 5 baths5,108 sq. ft.
$1,299,900Active4 beds 5 baths5,108 sq. ft.40 Germay Court, Little Rock, AR 72223
MLS# 26000122Listed by: JON UNDERHILL REAL ESTATE - New
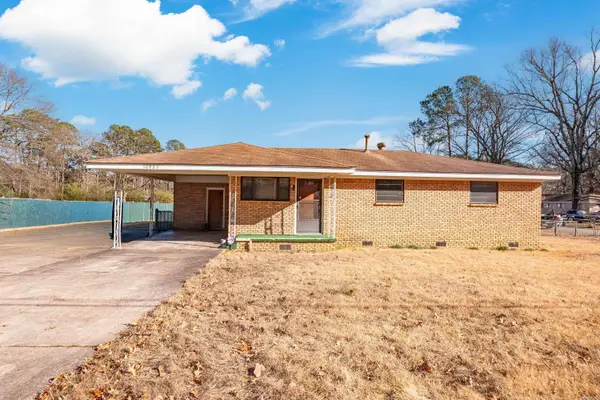 $160,000Active3 beds 1 baths1,375 sq. ft.
$160,000Active3 beds 1 baths1,375 sq. ft.10925 Legion Hut Road, Mabelvale, AR 72103
MLS# 26000123Listed by: KELLER WILLIAMS REALTY - Open Sat, 2 to 4pmNew
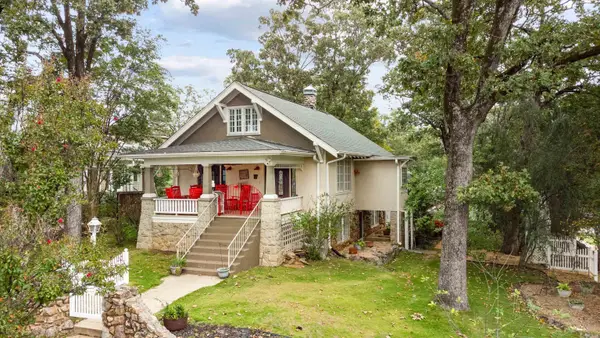 $599,000Active4 beds 3 baths2,863 sq. ft.
$599,000Active4 beds 3 baths2,863 sq. ft.501 N Palm Street, Little Rock, AR 72205
MLS# 26000117Listed by: KELLER WILLIAMS REALTY - New
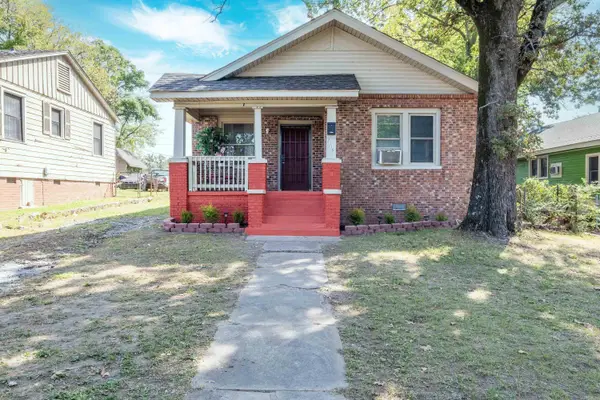 $130,000Active3 beds 1 baths1,148 sq. ft.
$130,000Active3 beds 1 baths1,148 sq. ft.2115 Mcalmont Street, Little Rock, AR 72206
MLS# 26000121Listed by: KELLER WILLIAMS REALTY - New
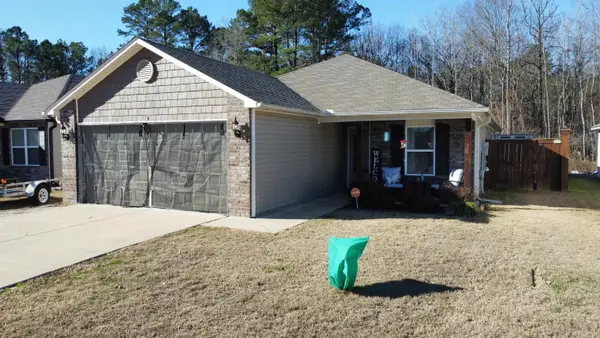 $275,000Active4 beds 2 baths1,672 sq. ft.
$275,000Active4 beds 2 baths1,672 sq. ft.Address Withheld By Seller, Mabelvale, AR 72103
MLS# 26000111Listed by: RESOURCE REALTY - New
 $245,000Active3 beds 2 baths1,507 sq. ft.
$245,000Active3 beds 2 baths1,507 sq. ft.22 Flourite Cove, Little Rock, AR 72212
MLS# 26000094Listed by: KELLER WILLIAMS REALTY
