47 Taylor Park Loop, Little Rock, AR 72211
Local realty services provided by:ERA TEAM Real Estate
47 Taylor Park Loop,Little Rock, AR 72211
$275,000
- 2 Beds
- 2 Baths
- 1,419 sq. ft.
- Condominium
- Active
Listed by:holly driver
Office:signature properties
MLS#:25042531
Source:AR_CARMLS
Price summary
- Price:$275,000
- Price per sq. ft.:$193.8
- Monthly HOA dues:$70
About this home
Welcome to this charming two-bedroom, two-bath patio home located in the sought-after Taylor Park neighborhood. This well-designed home features a split bedroom floor plan, offering privacy and comfort for guests or family members. The open-concept kitchen and living area creates a warm and inviting space—perfect for entertaining or relaxing at home. Enjoy the convenience of a laundry room and a large pantry that adds plenty of storage. Step outside to a fenced backyard featuring a beautiful flagstone path and a screened-in porch, ideal for morning coffee or evening gatherings. Additional highlights include a rear-entry two-car garage and a new roof installed in 2024, giving peace of mind for years to come. This low-maintenance home that provides lawn care under the POA combines style, function, and location—offering the perfect opportunity to enjoy easy living!
Contact an agent
Home facts
- Year built:2008
- Listing ID #:25042531
- Added:5 day(s) ago
- Updated:October 29, 2025 at 02:35 PM
Rooms and interior
- Bedrooms:2
- Total bathrooms:2
- Full bathrooms:2
- Living area:1,419 sq. ft.
Heating and cooling
- Cooling:Central Cool-Electric
- Heating:Central Heat-Gas
Structure and exterior
- Roof:Architectural Shingle
- Year built:2008
- Building area:1,419 sq. ft.
- Lot area:0.09 Acres
Utilities
- Water:Water Heater-Gas, Water-Public
- Sewer:Sewer-Public
Finances and disclosures
- Price:$275,000
- Price per sq. ft.:$193.8
- Tax amount:$2,561
New listings near 47 Taylor Park Loop
- New
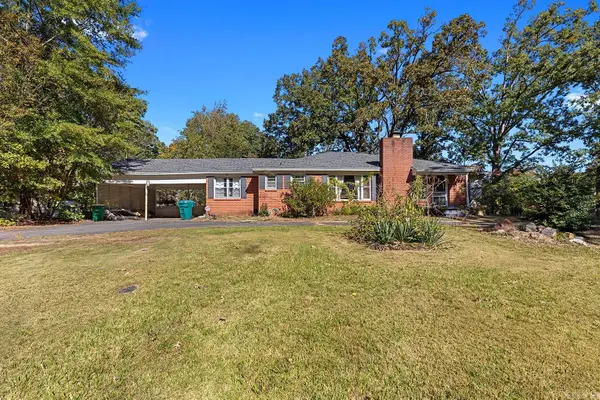 $125,000Active3 beds 2 baths2,046 sq. ft.
$125,000Active3 beds 2 baths2,046 sq. ft.8110 Ascension Road, Little Rock, AR 72204
MLS# 25043281Listed by: EPIQUE REALTY - New
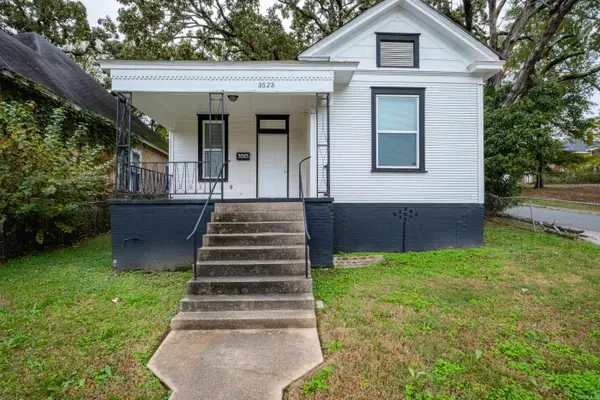 $159,000Active2 beds 1 baths910 sq. ft.
$159,000Active2 beds 1 baths910 sq. ft.3523 W 10th Street, Little Rock, AR 72204
MLS# 25043272Listed by: CHARLOTTE JOHN COMPANY (LITTLE ROCK) - New
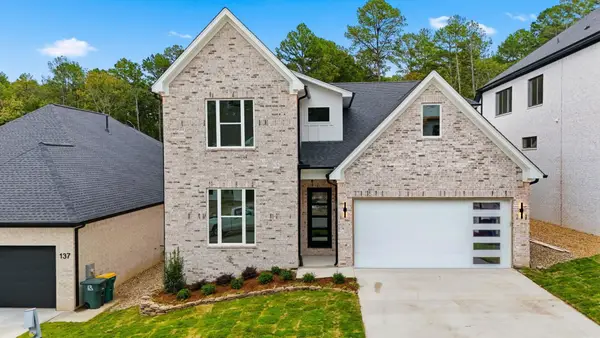 $731,900Active5 beds 4 baths3,271 sq. ft.
$731,900Active5 beds 4 baths3,271 sq. ft.135 Calion Court, Little Rock, AR 72223
MLS# 25043241Listed by: AB REALTY - New
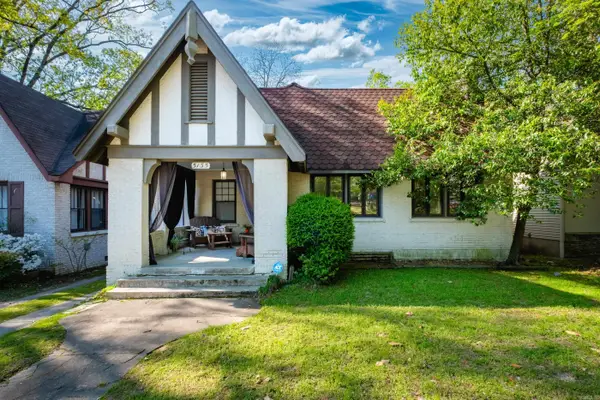 $324,900Active3 beds 2 baths1,564 sq. ft.
$324,900Active3 beds 2 baths1,564 sq. ft.5135 Cantrell Road, Little Rock, AR 72207
MLS# 25043216Listed by: ADKINS & ASSOCIATES REAL ESTATE - New
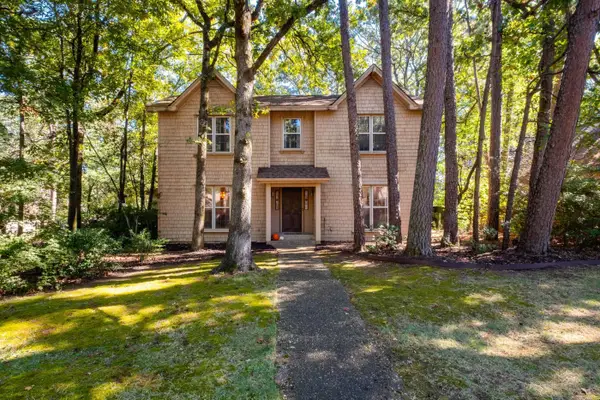 $349,900Active3 beds 3 baths3,156 sq. ft.
$349,900Active3 beds 3 baths3,156 sq. ft.7 Big Stone Court, Little Rock, AR 72227
MLS# 25043218Listed by: THE PROPERTY GROUP - New
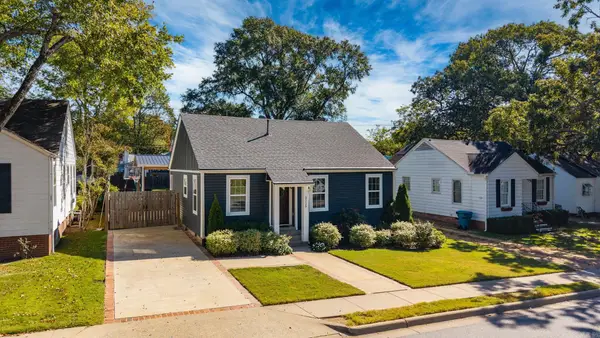 $449,500Active3 beds 3 baths1,930 sq. ft.
$449,500Active3 beds 3 baths1,930 sq. ft.2115 N Mckinley Street, Little Rock, AR 72207
MLS# 25043198Listed by: JANET JONES COMPANY - New
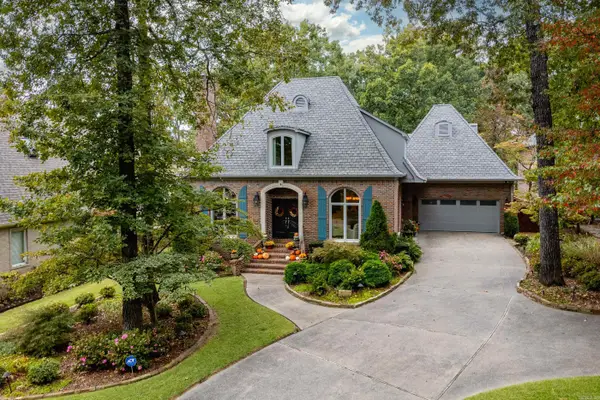 $935,000Active3 beds 3 baths3,416 sq. ft.
$935,000Active3 beds 3 baths3,416 sq. ft.4 Avignon Court, Little Rock, AR 72223
MLS# 25043201Listed by: JANET JONES COMPANY - New
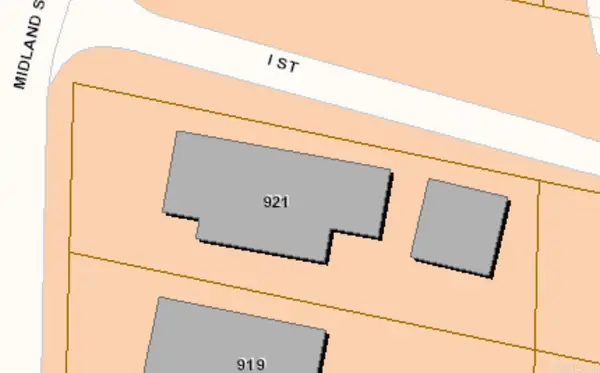 $335,000Active0.16 Acres
$335,000Active0.16 Acres921 Midland Street, Little Rock, AR 72205
MLS# 25043179Listed by: LIBERTY REAL ESTATE INC. - New
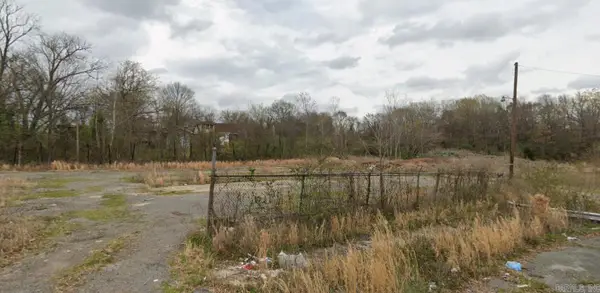 $5,000Active0.14 Acres
$5,000Active0.14 Acres2800 W 15th Street, Little Rock, AR 72204
MLS# 25043161Listed by: DEATON GROUP REALTY - New
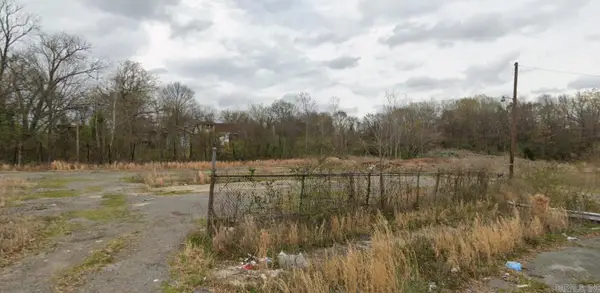 $5,000Active0.16 Acres
$5,000Active0.16 Acres0 W 15th Street, Little Rock, AR 72204
MLS# 25043162Listed by: DEATON GROUP REALTY
