48 Orle Circle, Little Rock, AR 72223
Local realty services provided by:ERA Doty Real Estate
48 Orle Circle,Little Rock, AR 72223
$1,350,000
- 4 Beds
- 6 Baths
- 4,715 sq. ft.
- Single family
- Active
Listed by: trey clifton
Office: arkansas land & realty, inc.
MLS#:25044128
Source:AR_CARMLS
Price summary
- Price:$1,350,000
- Price per sq. ft.:$286.32
- Monthly HOA dues:$98.33
About this home
The Orle Residence is a French-inspired storybook manor reimagined for modern living. Crafted by HD Homes in collaboration with architect Salina Lambert, this architectural jewel rests within a gated and private Chenal community. Every detail has been meticulously curated, from custom wood and beam work with white oak beams to quartzite counters, honed Calacatta Vagli marble, and Bianca Rhino marble in the owner’s suite. Designer lighting from Visual Comfort illuminates artfully composed interiors, while the kitchen pairs bespoke wood finishes with Brizo Frank Lloyd Wright plumbing. The floor plan includes four bedrooms, four full baths, two half baths, a dedicated office, and a spacious media room, all flooded with natural light. Gas lanterns set a timeless tone, while the back porch extends entertaining with an outdoor kitchen and built-in heaters. Rare in both detail and refinement, this designer showcase masterpiece is truly worthy of Architectural Digest.
Contact an agent
Home facts
- Year built:2025
- Listing ID #:25044128
- Added:138 day(s) ago
- Updated:February 19, 2026 at 03:34 PM
Rooms and interior
- Bedrooms:4
- Total bathrooms:6
- Full bathrooms:4
- Half bathrooms:2
- Living area:4,715 sq. ft.
Heating and cooling
- Cooling:Central Cool-Electric
- Heating:Central Heat-Gas
Structure and exterior
- Roof:Architectural Shingle
- Year built:2025
- Building area:4,715 sq. ft.
- Lot area:0.26 Acres
Utilities
- Water:Water-Public
- Sewer:Sewer-Public
Finances and disclosures
- Price:$1,350,000
- Price per sq. ft.:$286.32
New listings near 48 Orle Circle
- New
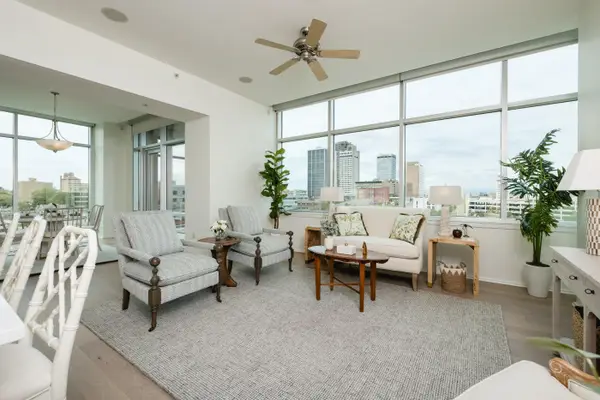 $378,500Active2 beds 2 baths1,535 sq. ft.
$378,500Active2 beds 2 baths1,535 sq. ft.300 E Third #607 #607, Little Rock, AR 72201
MLS# 26006376Listed by: KELLER WILLIAMS REALTY - New
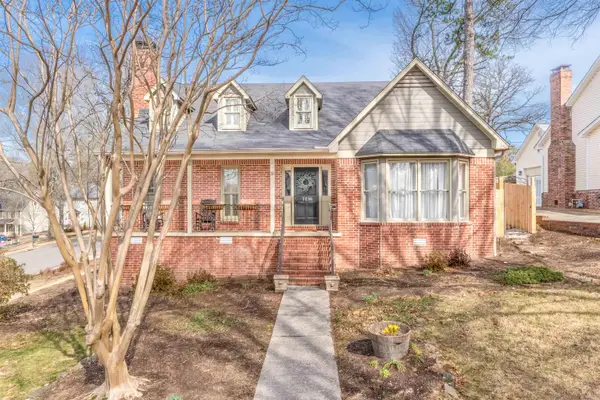 $410,000Active4 beds 3 baths2,364 sq. ft.
$410,000Active4 beds 3 baths2,364 sq. ft.10 St. Thomas Ct., Little Rock, AR 72211
MLS# 26006373Listed by: CBRPM GROUP - Open Sun, 2 to 4pmNew
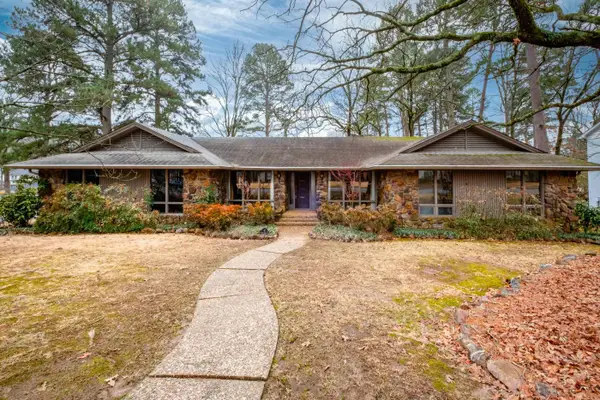 $550,000Active5 beds 5 baths3,622 sq. ft.
$550,000Active5 beds 5 baths3,622 sq. ft.91 Pebble Beach Drive, Little Rock, AR 72212
MLS# 26006366Listed by: CHARLOTTE JOHN COMPANY (LITTLE ROCK) - New
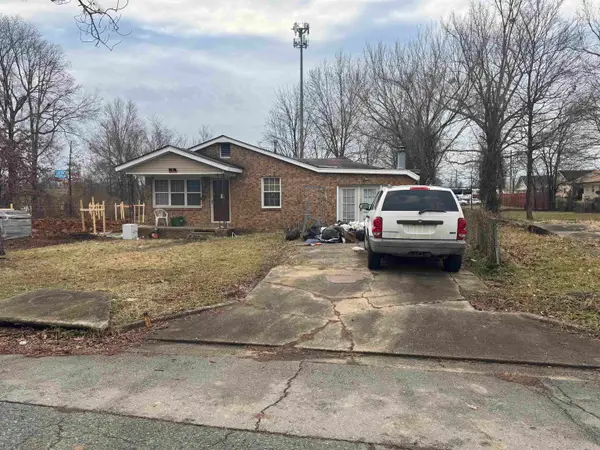 $84,500Active3 beds 2 baths2,000 sq. ft.
$84,500Active3 beds 2 baths2,000 sq. ft.Address Withheld By Seller, Little Rock, AR 72206
MLS# 26006358Listed by: VYLLA HOME - New
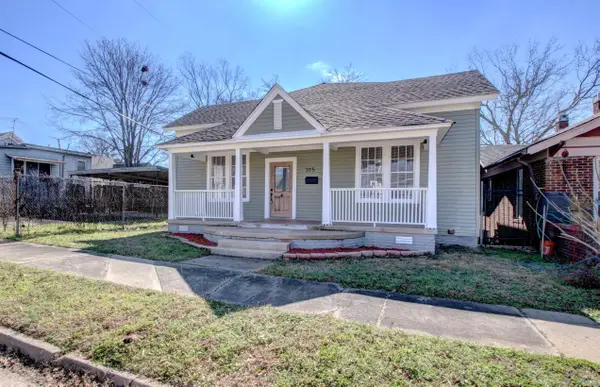 $234,000Active3 beds 2 baths1,717 sq. ft.
$234,000Active3 beds 2 baths1,717 sq. ft.315 W 22nd Street, Little Rock, AR 72206
MLS# 26006350Listed by: MID SOUTH REALTY - New
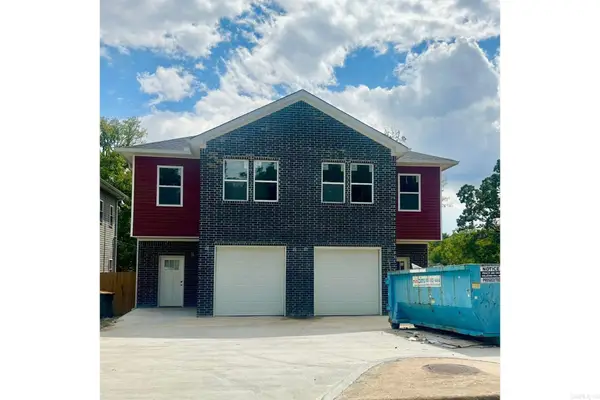 $405,000Active6 beds 6 baths2,600 sq. ft.
$405,000Active6 beds 6 baths2,600 sq. ft.3309 W 15th Street, Little Rock, AR 72204
MLS# 26006352Listed by: SSD REALTY GROUP - New
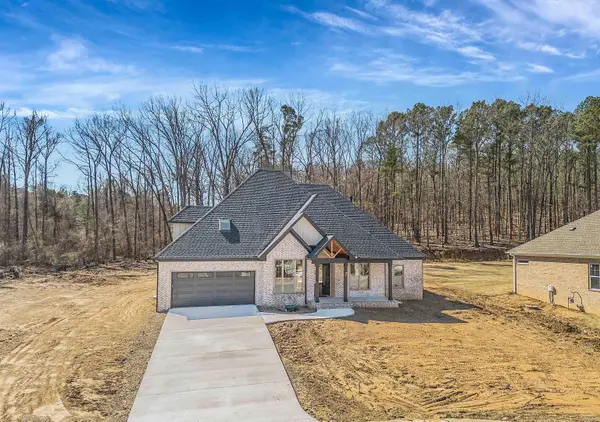 $599,000Active4 beds 4 baths2,935 sq. ft.
$599,000Active4 beds 4 baths2,935 sq. ft.7 West Lake Lane, Little Rock, AR 72210
MLS# 26006331Listed by: CRYE-LEIKE REALTORS MAUMELLE - New
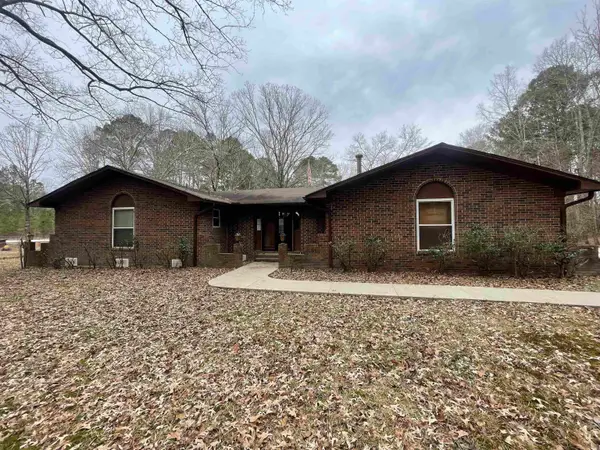 $190,000Active3 beds 2 baths2,023 sq. ft.
$190,000Active3 beds 2 baths2,023 sq. ft.1824 Arabian Lane, Little Rock, AR 72206
MLS# 26006329Listed by: EXP REALTY - New
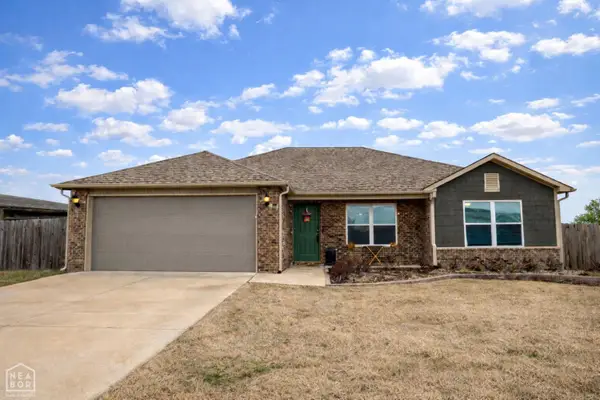 $220,000Active3 beds 2 baths1,436 sq. ft.
$220,000Active3 beds 2 baths1,436 sq. ft.101 Ellis Drive, Brookland, AR 72417
MLS# 10127761Listed by: CENTURY 21 PORTFOLIO - Open Sun, 2 to 4pmNew
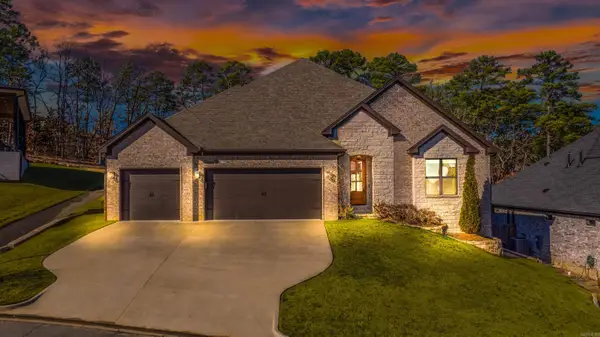 $625,000Active4 beds 3 baths3,150 sq. ft.
$625,000Active4 beds 3 baths3,150 sq. ft.112 Caurel Circle, Little Rock, AR 72223
MLS# 26006297Listed by: LPT REALTY

