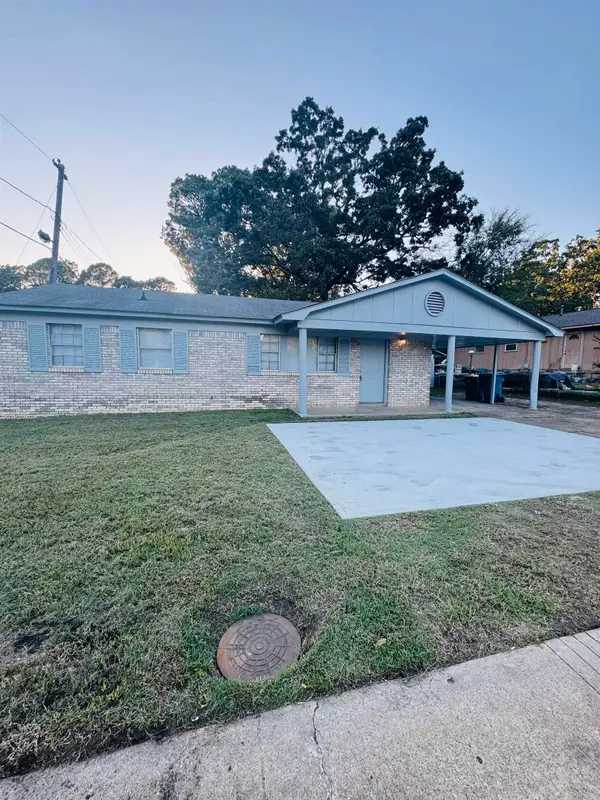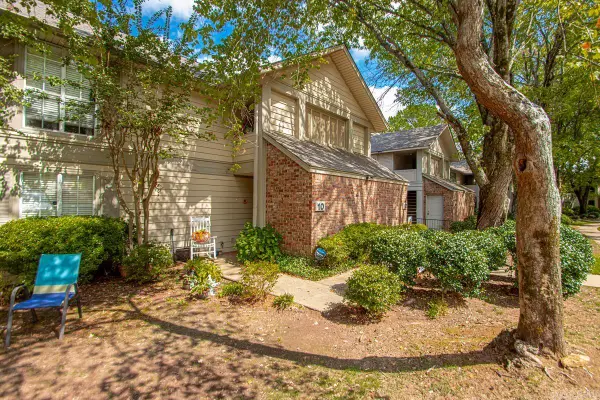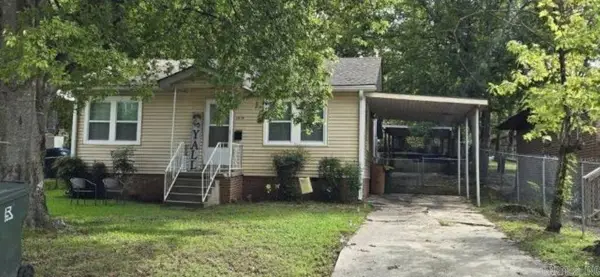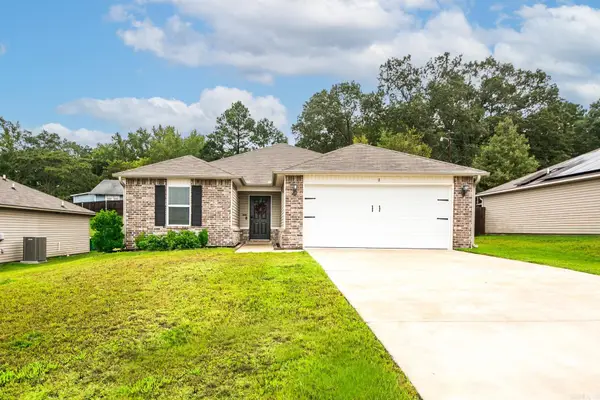489 Ridgeway Drive, Little Rock, AR 72205
Local realty services provided by:ERA TEAM Real Estate
489 Ridgeway Drive,Little Rock, AR 72205
$625,000
- 3 Beds
- 3 Baths
- 2,639 sq. ft.
- Single family
- Active
Listed by:karen ryall
Office:janet jones company
MLS#:25020989
Source:AR_CARMLS
Price summary
- Price:$625,000
- Price per sq. ft.:$236.83
About this home
Welcome to this stunning 1921 Hillcrest Tudor Revival home on an oversized lot. This 3 bed/3 bath stucco home is unique with its half-timbering accent. Exposed heavy timber beams, hooded fireplace & window seat are the highlights of the living room. The dining room stands out with its own fireplace & built-in glass cabinetry. The open modern kitchen has concrete countertops, open shelving & built-in wine storage. The primary suite is on the main level with its own fireplace, spa-like bath with steam shower, vaulted ceilings & abundance of closet space! An additional bedroom & bath are on the main level. Upstairs is a private retreat featuring a large bedroom with built-in desk, storage, huge closet & private bath. Throughout the home are beautiful original windows and tongue & groove wood floors. There is an airy sunroom with its own fireplace that leads out to a private concrete patio. Above the 2-car garage that is open to the yard, sits a lovely studio apartment that could be used as a rental. It boasts its own alley entrance with stairs leading up to the 1bed/1 bath, living space, open kitchen, laundry & balcony. This home is truly unbelievable-come see this Hillcrest gem!
Contact an agent
Home facts
- Year built:1921
- Listing ID #:25020989
- Added:122 day(s) ago
- Updated:September 29, 2025 at 01:51 PM
Rooms and interior
- Bedrooms:3
- Total bathrooms:3
- Full bathrooms:3
- Living area:2,639 sq. ft.
Heating and cooling
- Cooling:Central Cool-Electric
- Heating:Central Heat-Gas
Structure and exterior
- Roof:Architectural Shingle
- Year built:1921
- Building area:2,639 sq. ft.
- Lot area:0.21 Acres
Schools
- High school:Central
- Middle school:Pulaski Heights
- Elementary school:Pulaski Heights
Utilities
- Water:Water Heater-Gas, Water-Public
- Sewer:Sewer-Public
Finances and disclosures
- Price:$625,000
- Price per sq. ft.:$236.83
- Tax amount:$7,666 (2025)
New listings near 489 Ridgeway Drive
- New
 $485,000Active5 beds 4 baths3,243 sq. ft.
$485,000Active5 beds 4 baths3,243 sq. ft.4309 Longtree Cove, Little Rock, AR 72212
MLS# 25038940Listed by: JANET JONES COMPANY - New
 $1,150,000Active4 beds 4 baths5,103 sq. ft.
$1,150,000Active4 beds 4 baths5,103 sq. ft.23 Canyon Ridge Court, Little Rock, AR 72223
MLS# 25038933Listed by: JON UNDERHILL REAL ESTATE - New
 $155,000Active3 beds 2 baths1,172 sq. ft.
$155,000Active3 beds 2 baths1,172 sq. ft.9824 Chicot Road, Little Rock, AR 72209
MLS# 25038930Listed by: PLUSH HOMES CO. REALTORS - New
 $995,000Active40 Acres
$995,000Active40 Acres40 Acres Heinke Road, Little Rock, AR 72103
MLS# 25038923Listed by: AMERICA'S BEST REALTY - New
 $199,900Active5 Acres
$199,900Active5 AcresAddress Withheld By Seller, Little Rock, AR 72210
MLS# 25038900Listed by: CAROLYN RUSSELL REAL ESTATE, INC. - New
 $45,000Active0.36 Acres
$45,000Active0.36 Acres1610 Boyce, Little Rock, AR 72202
MLS# 25038897Listed by: KELLER WILLIAMS REALTY - New
 $234,000Active2 beds 2 baths1,633 sq. ft.
$234,000Active2 beds 2 baths1,633 sq. ft.1 Sun Valley Road, Little Rock, AR 72205
MLS# 25038884Listed by: CRYE-LEIKE REALTORS MAUMELLE - New
 $132,400Active2 beds 2 baths1,384 sq. ft.
$132,400Active2 beds 2 baths1,384 sq. ft.10 Reservoir Heights Drive, Little Rock, AR 72227
MLS# 25038885Listed by: RE501 PARTNERS - New
 $99,000Active2 beds 1 baths840 sq. ft.
$99,000Active2 beds 1 baths840 sq. ft.1019 Adams Street, Little Rock, AR 72204
MLS# 25038819Listed by: REAL BROKER - New
 $240,000Active3 beds 2 baths1,504 sq. ft.
$240,000Active3 beds 2 baths1,504 sq. ft.8 Avant Garde Drive, Little Rock, AR 72204
MLS# 25038811Listed by: PORCHLIGHT REALTY
