49 Saffron Circle, Little Rock, AR 72223
Local realty services provided by:ERA TEAM Real Estate
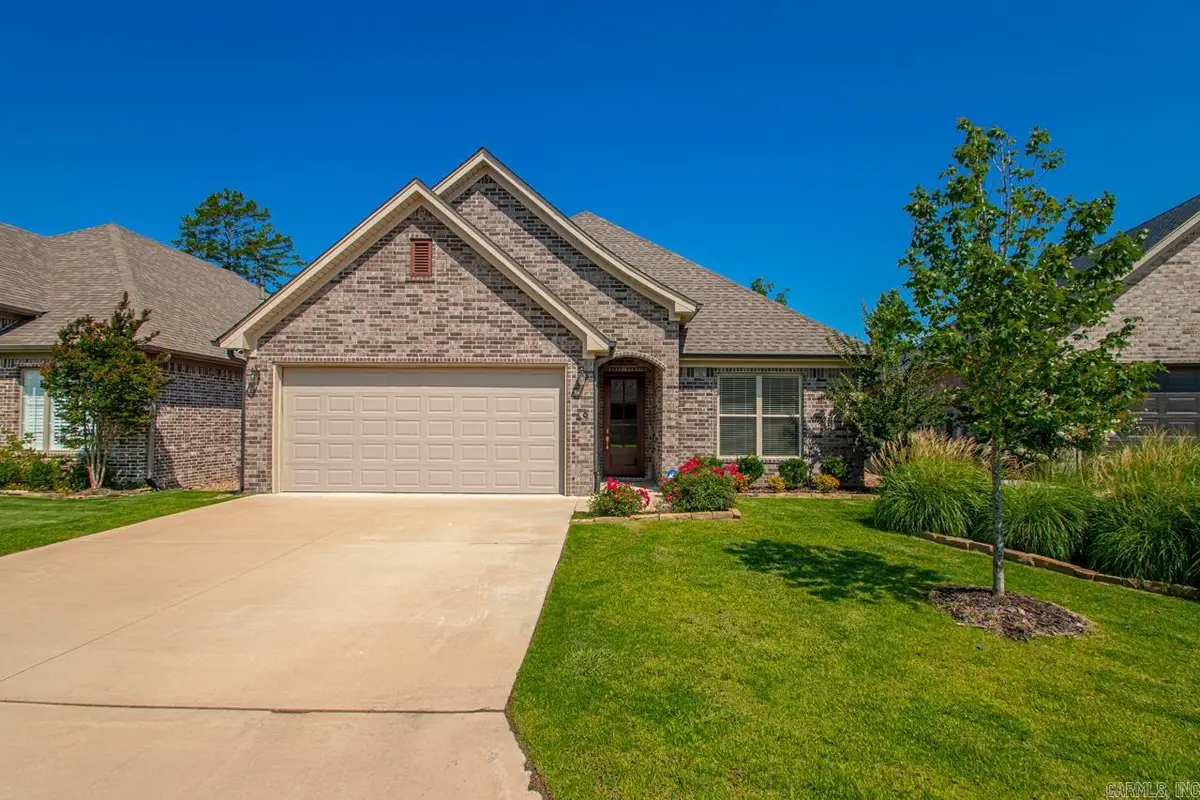
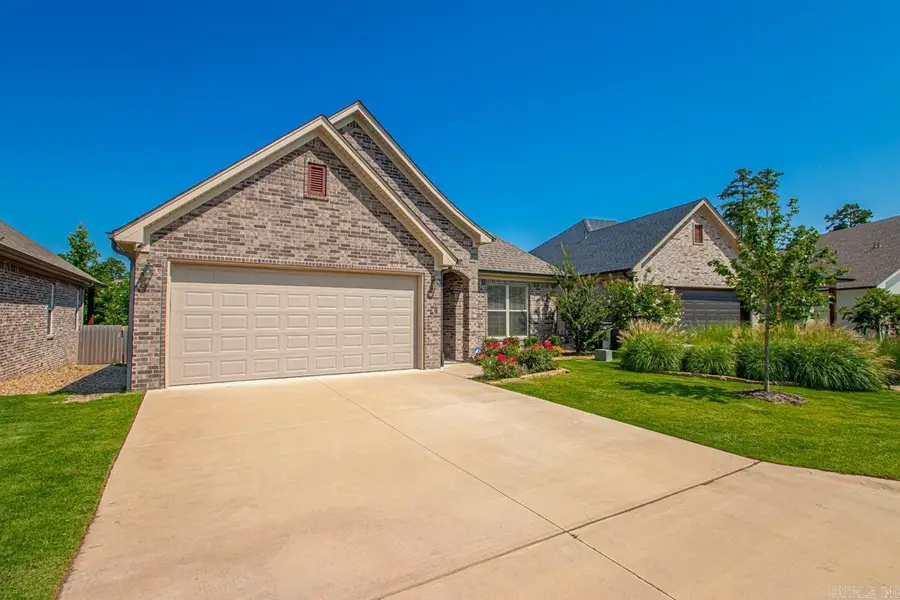
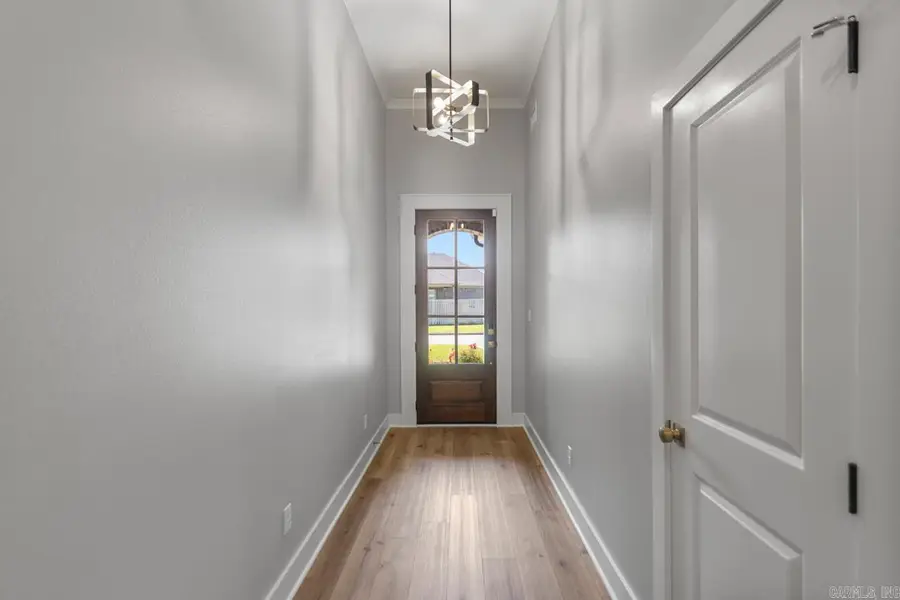
49 Saffron Circle,Little Rock, AR 72223
$369,000
- 3 Beds
- 2 Baths
- 1,833 sq. ft.
- Single family
- Active
Upcoming open houses
- Sun, Aug 3102:00 pm - 04:00 pm
Listed by:linda sanders
Office:crye-leike realtors kanis branch
MLS#:25025133
Source:AR_CARMLS
Price summary
- Price:$369,000
- Price per sq. ft.:$201.31
- Monthly HOA dues:$92
About this home
Seller will pay $5,000.00 of Buyer Closing Cost with an acceptable offer. Welcome to your dream home in the prestigious Parkside Addition of West Little Rock. This stunning 3 bedroom, 2 bath home is waiting for you to make it your own. From the moment you step inside you will be captivated by the spacious open floor plan that seamlessly flows from living room to the kitchen and dining area. As you arrive, you will be greeted by charming curb appeal. Expansive living area with gas log fireplace. Kitchen is a chef's delight featuring a gas range, granite counters, stainless steel appliances and pantry. Spacious dining area for entertaining. Large primary suite apart with spa like bath with soaking tub, separate shower, double vanity and walk-in closet. 2 Additional bedrooms with shared bath. Step outside to your covered patio that backs up to a dedicated green space. Enjoy a low maintenance lifestyle with lawn care provided by Homeowners Association. This home offers easy access to top-rated schools, shopping, and restaurants. Don't miss out on this incredible opportunity to own your dream home. Schedule your showing today!
Contact an agent
Home facts
- Year built:2022
- Listing Id #:25025133
- Added:934 day(s) ago
- Updated:August 20, 2025 at 12:10 PM
Rooms and interior
- Bedrooms:3
- Total bathrooms:2
- Full bathrooms:2
- Living area:1,833 sq. ft.
Heating and cooling
- Cooling:Central Cool-Electric
- Heating:Central Heat-Gas
Structure and exterior
- Roof:Architectural Shingle
- Year built:2022
- Building area:1,833 sq. ft.
- Lot area:0.14 Acres
Utilities
- Water:Water Heater-Gas, Water-Public
- Sewer:Sewer-Public
Finances and disclosures
- Price:$369,000
- Price per sq. ft.:$201.31
- Tax amount:$3,917
New listings near 49 Saffron Circle
- New
 $25,000Active0 Acres
$25,000Active0 AcresN Hughes St., Little Rock, AR 72205
MLS# 25033313Listed by: CRYE-LEIKE REALTORS MAUMELLE - New
 $169,000Active3 beds 2 baths1,118 sq. ft.
$169,000Active3 beds 2 baths1,118 sq. ft.9802 Temple Drive, Little Rock, AR 72205
MLS# 25033283Listed by: KELLER WILLIAMS REALTY - New
 $150,000Active3 beds 2 baths1,681 sq. ft.
$150,000Active3 beds 2 baths1,681 sq. ft.Address Withheld By Seller, Little Rock, AR 72209
MLS# 25033285Listed by: EXP REALTY - New
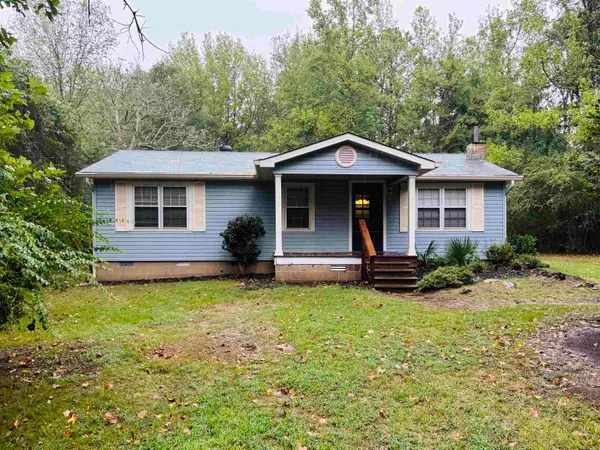 $175,000Active3 beds 1 baths1,000 sq. ft.
$175,000Active3 beds 1 baths1,000 sq. ft.3524 Rocky Lane, Little Rock, AR 72210
MLS# 25033271Listed by: FIRST NATIONAL REALTY - New
 $1,095,000Active3 beds 3 baths3,546 sq. ft.
$1,095,000Active3 beds 3 baths3,546 sq. ft.31 La Scala Court, Little Rock, AR 72212
MLS# 25033262Listed by: ARKANSAS LAND & REALTY, INC. - New
 $220,000Active5 beds 3 baths2,007 sq. ft.
$220,000Active5 beds 3 baths2,007 sq. ft.1800 S Monroe Street, Little Rock, AR 72204
MLS# 25033266Listed by: MCGRAW REALTORS - BENTON - New
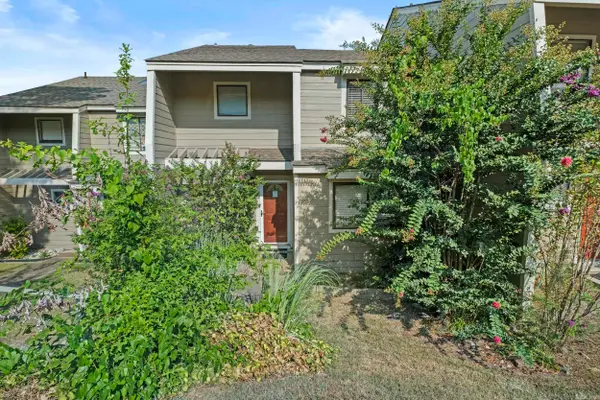 $120,000Active3 beds 3 baths1,344 sq. ft.
$120,000Active3 beds 3 baths1,344 sq. ft.2001 Reservoir Road #22, Little Rock, AR 72227
MLS# 25033201Listed by: IREALTY ARKANSAS - SHERWOOD  $45,000Pending4 beds 2 baths1,620 sq. ft.
$45,000Pending4 beds 2 baths1,620 sq. ft.2111 Bragg Street, Little Rock, AR 72206
MLS# 25033163Listed by: RE/MAX ELITE- New
 $224,000Active3 beds 3 baths1,860 sq. ft.
$224,000Active3 beds 3 baths1,860 sq. ft.9605 Brooks Court, Little Rock, AR 72205
MLS# 25033136Listed by: THE PROPERTY GROUP - New
 $44,900Active2 beds 1 baths1,152 sq. ft.
$44,900Active2 beds 1 baths1,152 sq. ft.8416 Westwood Avenue, Little Rock, AR 72204
MLS# 25033138Listed by: USREALTY.COM LLP
