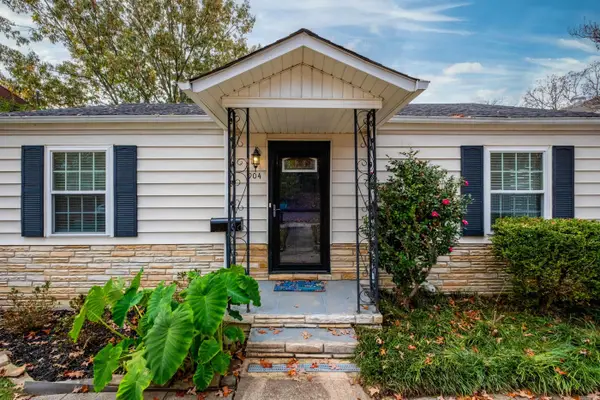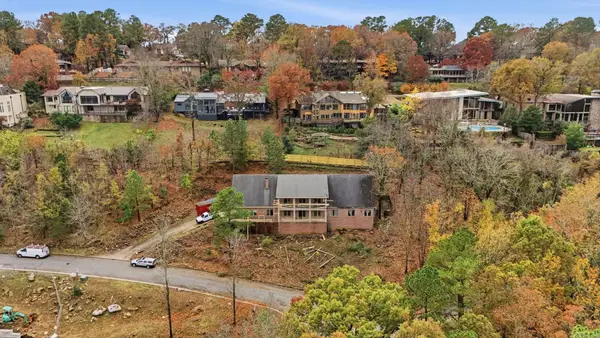49 Tournay Circle, Little Rock, AR 72223
Local realty services provided by:ERA TEAM Real Estate
49 Tournay Circle,Little Rock, AR 72223
$569,000
- 4 Beds
- 4 Baths
- 3,032 sq. ft.
- Single family
- Active
Listed by: buddy teters
Office: fathom realty central
MLS#:25047240
Source:AR_CARMLS
Price summary
- Price:$569,000
- Price per sq. ft.:$187.66
- Monthly HOA dues:$47.58
About this home
Discover a home where craftsmanship meets comfort at 49 Tournay Circle—a custom-built retreat designed for those who crave both elegance and ease. Every upgraded finish and intentional detail invites you to slow down, breathe deeply, and imagine the life you’ve been working toward. Sunlit living spaces flow effortlessly, opening to peaceful views that frame your days with a sense of calm. The gourmet kitchen and refined architectural touches set the stage for unforgettable gatherings, while private, well-appointed bedrooms offer restful escape. The office/bonus room becomes a true sanctuary, boasting a striking view of Pinnacle Mountain—a daily reminder of Arkansas’s natural beauty and your own aspirations. Step outside to serene surroundings that inspire connection, reflection, and everyday joy. This isn’t just a house; it’s a backdrop for the next chapter of your story—one filled with intention, beauty, and a feeling of truly being home. ***Take the 3D virtual tour today HERE: https://my.matterport.com/show/?m=8hxZkX762fC&mls=1
Contact an agent
Home facts
- Year built:2014
- Listing ID #:25047240
- Added:1 day(s) ago
- Updated:November 28, 2025 at 01:12 PM
Rooms and interior
- Bedrooms:4
- Total bathrooms:4
- Full bathrooms:3
- Half bathrooms:1
- Living area:3,032 sq. ft.
Heating and cooling
- Cooling:Central Cool-Electric
- Heating:Central Heat-Gas
Structure and exterior
- Roof:Architectural Shingle
- Year built:2014
- Building area:3,032 sq. ft.
- Lot area:0.2 Acres
Utilities
- Water:Water Heater-Gas, Water-Public
- Sewer:Sewer-Public
Finances and disclosures
- Price:$569,000
- Price per sq. ft.:$187.66
- Tax amount:$5,324
New listings near 49 Tournay Circle
- New
 $389,900Active4 beds 3 baths2,160 sq. ft.
$389,900Active4 beds 3 baths2,160 sq. ft.8001 Iowa Drive, Little Rock, AR 72227
MLS# 25047228Listed by: BIG LITTLE BROKERAGE - New
 $317,500Active3 beds 2 baths1,556 sq. ft.
$317,500Active3 beds 2 baths1,556 sq. ft.904 N Polk Street, Little Rock, AR 72205
MLS# 25047144Listed by: ENGEL & VOLKERS - New
 $241,755Active3 beds 3 baths1,567 sq. ft.
$241,755Active3 beds 3 baths1,567 sq. ft.10708 Mason Drive, North Little Rock, AR 72113
MLS# 25047166Listed by: LENNAR REALTY - New
 $210,905Active3 beds 2 baths1,249 sq. ft.
$210,905Active3 beds 2 baths1,249 sq. ft.10716 Mason Drive, North Little Rock, AR 72113
MLS# 25047167Listed by: LENNAR REALTY - New
 $660,050Active4 beds 4 baths3,070 sq. ft.
$660,050Active4 beds 4 baths3,070 sq. ft.102 Carter Creek Cove, Little Rock, AR 72223
MLS# 25047126Listed by: IREALTY ARKANSAS - SHERWOOD - New
 $660,050Active4 beds 4 baths3,070 sq. ft.
$660,050Active4 beds 4 baths3,070 sq. ft.104 Carter Creek Cove, Little Rock, AR 72223
MLS# 25047128Listed by: IREALTY ARKANSAS - SHERWOOD - New
 $880,000Active3 beds 3 baths4,300 sq. ft.
$880,000Active3 beds 3 baths4,300 sq. ft.1 Overlook Circle, Little Rock, AR 72207
MLS# 25047132Listed by: KELLER WILLIAMS REALTY - New
 $139,000Active4 beds 2 baths2,312 sq. ft.
$139,000Active4 beds 2 baths2,312 sq. ft.2304 S Izard Street, Little Rock, AR 72206
MLS# 25047103Listed by: MID SOUTH REALTY - New
 $140,000Active9.34 Acres
$140,000Active9.34 AcresAddress Withheld By Seller, Little Rock, AR 72206
MLS# 25047093Listed by: FATHOM REALTY CENTRAL
