4900 Crestwood, Little Rock, AR 72207
Local realty services provided by:ERA TEAM Real Estate
4900 Crestwood,Little Rock, AR 72207
$1,300,000
- 4 Beds
- 4 Baths
- 3,467 sq. ft.
- Single family
- Active
Listed by: dorothy willoughby
Office: cbrpm group
MLS#:26003004
Source:AR_CARMLS
Price summary
- Price:$1,300,000
- Price per sq. ft.:$374.96
About this home
Stately Colonial Revival situated on a level lot and a half that has been lovingly restored to a grandeur of another age. Front door opens between the covered exterior patios into the formal areas: both living and dining. Informal areas: family room, sunroom and breakfast room. Chef's kitchen has all the built-in appliances that one would expect-Sub-zero refrigerator, Thermador gas stove-top, under counter lighting. Cabinets are painted cherrywood and beautiful trim and moldings. All floors in the 1930's Classic are natural stone or wood, all counters are stone, marble, granite, or onyx. All rooms have tall ceilings and plenty of light. Bedrooms have plenty of closet space and built ins. Three gas log fireplaces. Outside: another gas log fireplace in the covered pavilion, two relaxing fountains, beautiful landscaping, smoker. Guest house with faux finish floor, full bath, microwave + refrigerator. Two car garage, full house gas generator, two on demand water heaters, basement dehumidifier, walk-up attic. Too many updates and additions to list making this Property timeless. Agents: Please see remarks for exclusions and items that will be left for the next Owner's enjoyment.
Contact an agent
Home facts
- Year built:1930
- Listing ID #:26003004
- Added:120 day(s) ago
- Updated:February 14, 2026 at 03:22 PM
Rooms and interior
- Bedrooms:4
- Total bathrooms:4
- Full bathrooms:3
- Half bathrooms:1
- Living area:3,467 sq. ft.
Heating and cooling
- Cooling:Central Cool-Electric
- Heating:Central Heat-Gas
Structure and exterior
- Roof:Composition
- Year built:1930
- Building area:3,467 sq. ft.
- Lot area:0.34 Acres
Utilities
- Water:Water Heater-Gas, Water-Public
- Sewer:Sewer-Public
Finances and disclosures
- Price:$1,300,000
- Price per sq. ft.:$374.96
- Tax amount:$3,829 (2025)
New listings near 4900 Crestwood
- New
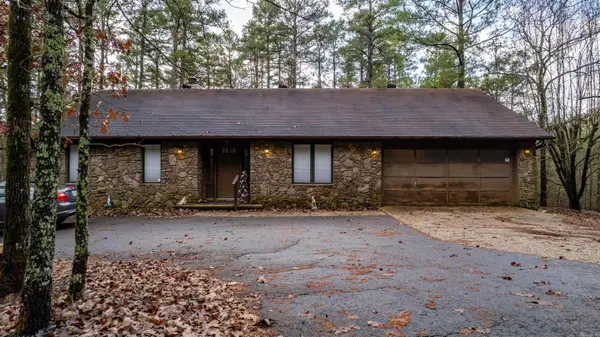 $1,500,000Active6 beds 4 baths3,794 sq. ft.
$1,500,000Active6 beds 4 baths3,794 sq. ft.720 Zanzibar, Little Rock, AR 72223
MLS# 26005767Listed by: ARKANSAS PROPERTY MANAGEMENT & REAL ESTATE - New
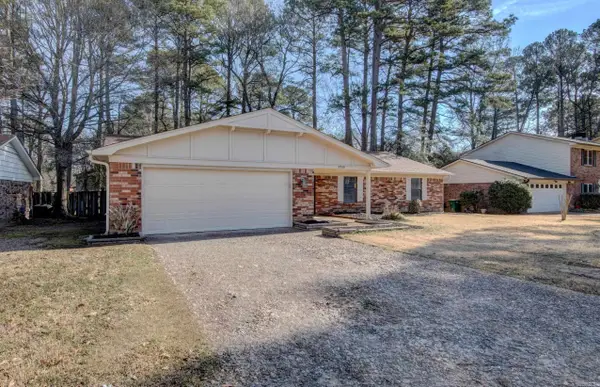 $242,000Active4 beds 2 baths2,027 sq. ft.
$242,000Active4 beds 2 baths2,027 sq. ft.9715 Grapevine Dr, Little Rock, AR 72210
MLS# 26005770Listed by: LOTUS REALTY - New
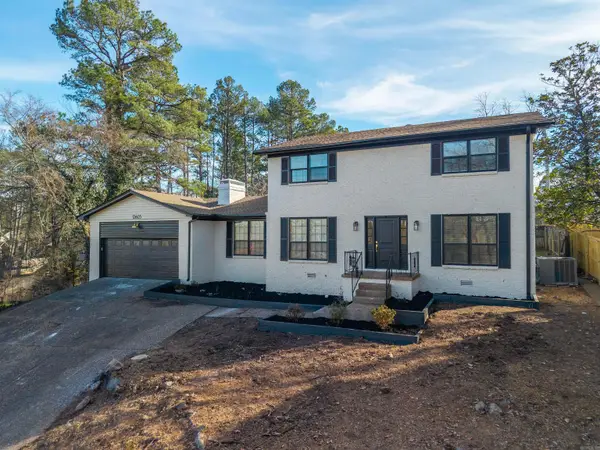 $474,900Active4 beds 4 baths2,696 sq. ft.
$474,900Active4 beds 4 baths2,696 sq. ft.12605 Janelle, Little Rock, AR 72212
MLS# 26005711Listed by: HALSEY REAL ESTATE - BENTON - New
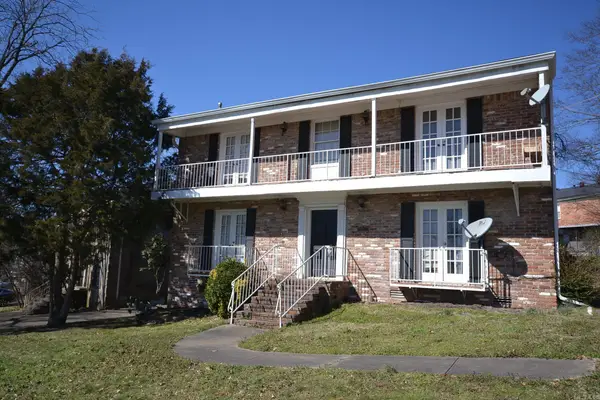 $200,000Active-- beds -- baths1,950 sq. ft.
$200,000Active-- beds -- baths1,950 sq. ft.6408 Sandpiper Drive, Little Rock, AR 72205
MLS# 26005671Listed by: SIGNATURE PROPERTIES - New
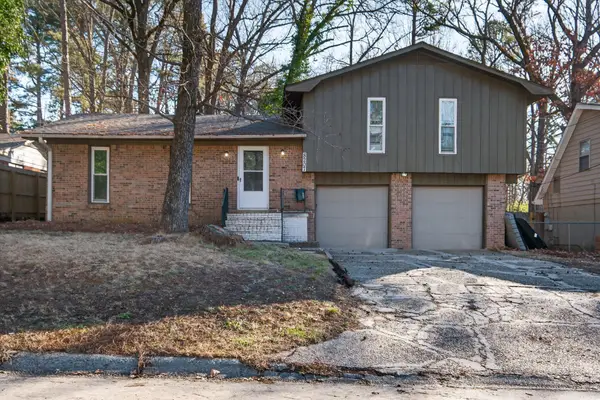 $89,900Active3 beds 2 baths1,636 sq. ft.
$89,900Active3 beds 2 baths1,636 sq. ft.8207 Dreher Lane, Little Rock, AR 72209
MLS# 26005697Listed by: TRELORA REALTY, INC. - New
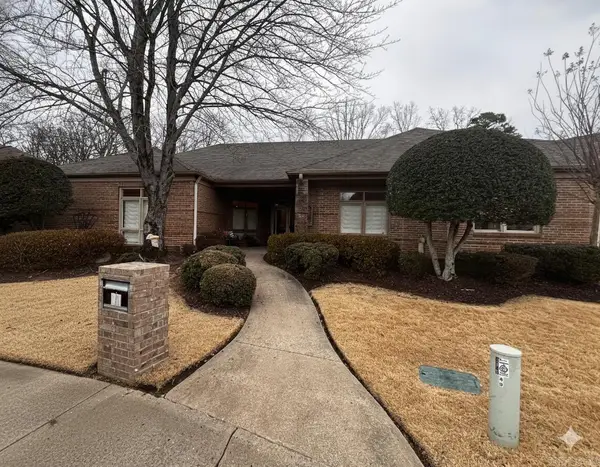 $365,000Active2 beds 3 baths2,517 sq. ft.
$365,000Active2 beds 3 baths2,517 sq. ft.51 Hunters Green Circle, Little Rock, AR 72211
MLS# 26005643Listed by: MID SOUTH REALTY - New
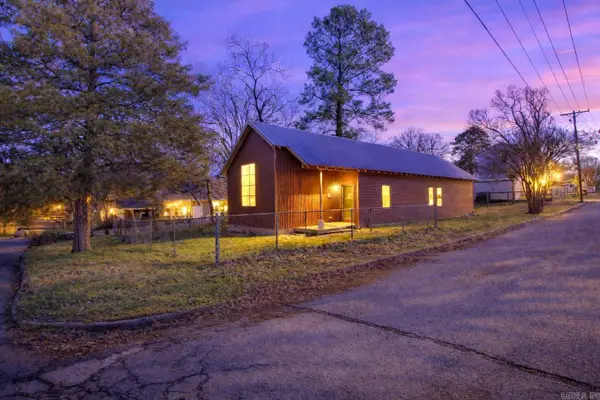 $241,000Active2 beds 2 baths1,273 sq. ft.
$241,000Active2 beds 2 baths1,273 sq. ft.2721 W Capitol Avenue, Little Rock, AR 72205
MLS# 26005613Listed by: CBRPM MAUMELLE - Open Sun, 2 to 4pmNew
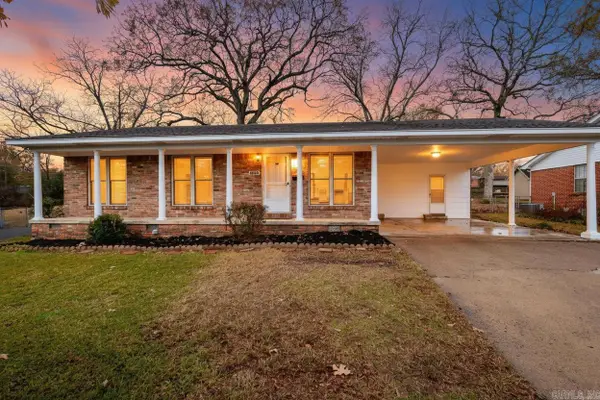 $214,900Active3 beds 2 baths1,750 sq. ft.
$214,900Active3 beds 2 baths1,750 sq. ft.6804 Sandpiper Drive, Little Rock, AR 72205
MLS# 26005618Listed by: KELLER WILLIAMS REALTY - New
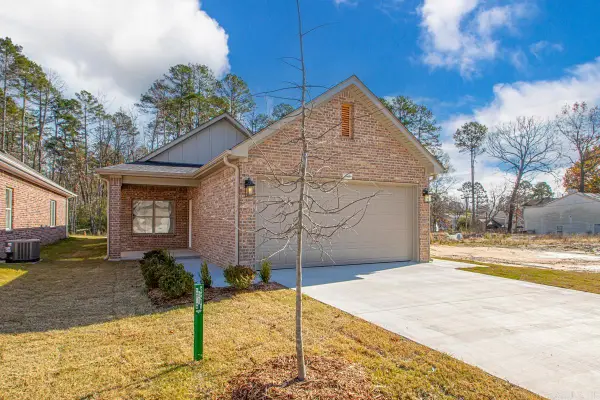 $325,000Active3 beds 2 baths1,500 sq. ft.
$325,000Active3 beds 2 baths1,500 sq. ft.13422 Teton Drive, Little Rock, AR 72201
MLS# 26005595Listed by: RIVERWALK REAL ESTATE - New
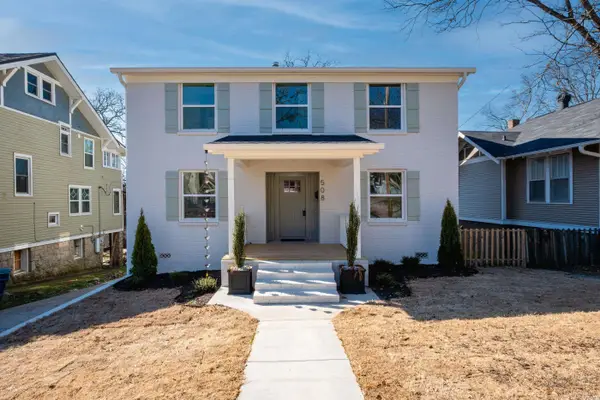 $739,000Active5 beds 5 baths3,150 sq. ft.
$739,000Active5 beds 5 baths3,150 sq. ft.508 N Oak Street, Little Rock, AR 72205
MLS# 26005150Listed by: THE VIRTUAL REALTY GROUP

