4907 N Lookout Street, Little Rock, AR 72205
Local realty services provided by:ERA Doty Real Estate
4907 N Lookout Street,Little Rock, AR 72205
$770,000
- 4 Beds
- 4 Baths
- 4,185 sq. ft.
- Single family
- Active
Listed by: allison pickell
Office: cbrpm group
MLS#:25042290
Source:AR_CARMLS
Price summary
- Price:$770,000
- Price per sq. ft.:$183.99
About this home
Situated in the highly walkable Hillcrest neighborhood, this stunning home is a short walk to restaurants, cafes, grocery shopping, Allsopp Park, and so much more! Designed for versatility, the floor plan offers 2 spacious living areas. Ideal for a children’s wing, in-law quarters, or multi-generational living. The open-concept layout, perfect for entertaining, boasts a wall of windows that flood the space with natural light and features hardwood floors throughout. The gourmet kitchen impresses with top of the line appliances and abundant storage. Upstairs, the primary suite offers a serene retreat with a sitting area, his-and-hers closets, and a spa-like en-suite bathroom. A bonus loft with custom built-ins and a pool table provides extra space for relaxation or fun. The second living area boasts a wood burning stove and eat-in kitchenette. The professionally landscaped, fenced-in yard with landscape lighting creates an inviting oasis for day or night. A spacious deck overlooks Allsopp Park, while an attached, rear-entry two-car garage and 5 additional parking pads ensure ample guest parking. This one of a kind home blends luxury, comfort, and an unbeatable location! See remarks.
Contact an agent
Home facts
- Year built:1930
- Listing ID #:25042290
- Added:66 day(s) ago
- Updated:December 27, 2025 at 03:28 PM
Rooms and interior
- Bedrooms:4
- Total bathrooms:4
- Full bathrooms:3
- Half bathrooms:1
- Living area:4,185 sq. ft.
Heating and cooling
- Cooling:Central Cool-Electric, Zoned Units
- Heating:Central Heat-Gas, Zoned Units
Structure and exterior
- Roof:Architectural Shingle, Metal
- Year built:1930
- Building area:4,185 sq. ft.
- Lot area:0.31 Acres
Utilities
- Water:Water Heater-Gas, Water-Public
- Sewer:Sewer-Public
Finances and disclosures
- Price:$770,000
- Price per sq. ft.:$183.99
- Tax amount:$5,994 (2025)
New listings near 4907 N Lookout Street
- New
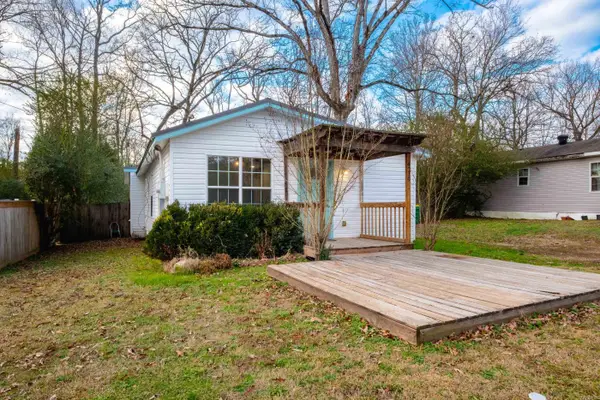 $107,000Active2 beds 1 baths834 sq. ft.
$107,000Active2 beds 1 baths834 sq. ft.4214 Marsh Road, Little Rock, AR 72210
MLS# 25049955Listed by: CHARLOTTE JOHN COMPANY (LITTLE ROCK) - New
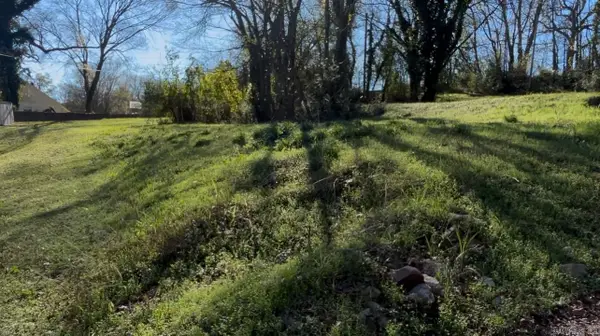 $7,000Active0.16 Acres
$7,000Active0.16 AcresAddress Withheld By Seller, Little Rock, AR 72206
MLS# 25049939Listed by: CRYE-LEIKE REALTORS NLR BRANCH - New
 $225,000Active3 beds 2 baths1,750 sq. ft.
$225,000Active3 beds 2 baths1,750 sq. ft.6804 Sandpiper Drive, Little Rock, AR 72205
MLS# 25049940Listed by: KELLER WILLIAMS REALTY - New
 $120,000Active3 beds 2 baths1,432 sq. ft.
$120,000Active3 beds 2 baths1,432 sq. ft.1023 Booker Street, Little Rock, AR 72204
MLS# 25049927Listed by: KELLER WILLIAMS REALTY - New
 $120,000Active3 beds 2 baths1,485 sq. ft.
$120,000Active3 beds 2 baths1,485 sq. ft.1019 Booker Street, Little Rock, AR 72204
MLS# 25049922Listed by: KELLER WILLIAMS REALTY - New
 $539,900Active3 beds 3 baths2,475 sq. ft.
$539,900Active3 beds 3 baths2,475 sq. ft.67 Mountain Brook Road, Little Rock, AR 72223
MLS# 25049923Listed by: ARKANSAS LAND & REALTY, INC. - New
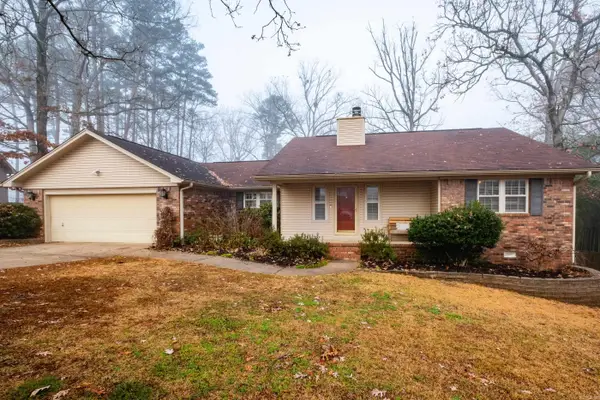 $315,000Active3 beds 2 baths2,114 sq. ft.
$315,000Active3 beds 2 baths2,114 sq. ft.14707 Woodcreek Drive, Little Rock, AR 72211
MLS# 25049904Listed by: MOVE REALTY - New
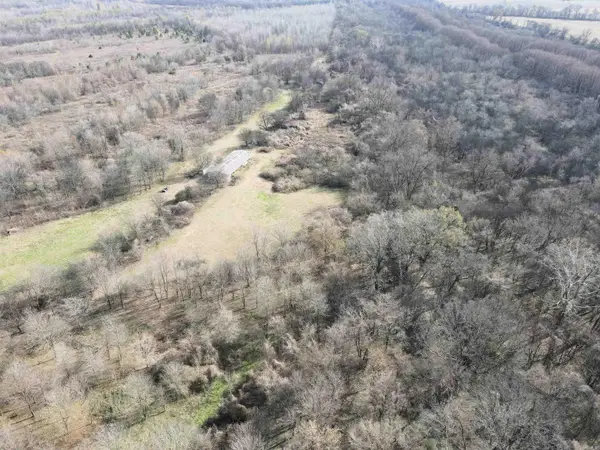 $896,000Active280 Acres
$896,000Active280 Acres000 Case Road, Little Rock, AR 72206
MLS# 25049901Listed by: MIDWEST LAND GROUP, LLC - Open Sun, 2 to 4pmNew
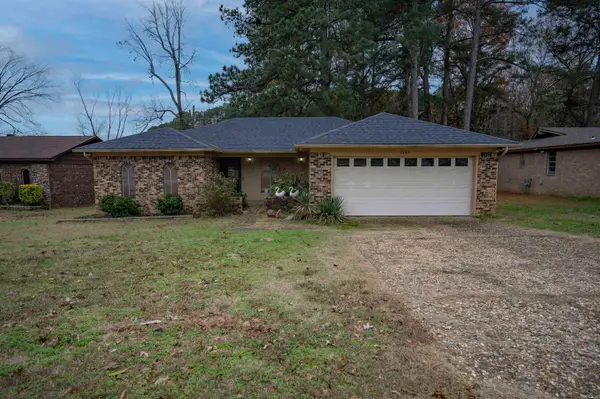 $169,000Active3 beds 2 baths1,612 sq. ft.
$169,000Active3 beds 2 baths1,612 sq. ft.Address Withheld By Seller, Little Rock, AR 72205
MLS# 25049880Listed by: CRYE-LEIKE REALTORS NLR BRANCH - New
 $274,900Active3 beds 2 baths1,547 sq. ft.
$274,900Active3 beds 2 baths1,547 sq. ft.13619 Woodbrook Drive, Little Rock, AR 72211
MLS# 25049884Listed by: THE SUMBLES TEAM KELLER WILLIAMS REALTY
