5 Berwyn Drive, Little Rock, AR 72227
Local realty services provided by:ERA TEAM Real Estate
5 Berwyn Drive,Little Rock, AR 72227
$699,900
- 4 Beds
- 5 Baths
- 3,560 sq. ft.
- Single family
- Active
Listed by: brian lasley, james lasley iii
Office: the lasley company
MLS#:25037449
Source:AR_CARMLS
Price summary
- Price:$699,900
- Price per sq. ft.:$196.6
- Monthly HOA dues:$7
About this home
Stunningly renovated Robinwood home in the heart of Little Rock offering totally updated kitchen with Black granite counter tops and butcher block center island, thoughtfully updated while preserving its character. Designed by architect Carolyn Lindsey, this residence blends timeless style with modern functionality. Built in 1968; major renovation completed June 2018 Screened porch overlooking tranquil koi pond and fountain Detached garage (built 1998) with 350 sq. ft. of finished heated/cooled space + half bath—perfect for media room, office, or playroom. Renovations Completed June 2018 Designed by architect Carolyn Lindsey (plans included) New HVAC New electrical New plumbing Added tankless water heater Laundry moved upstairs Jenn-air appliances Commercial ice maker in pantry. Ice like Burge’s. Recent upgrades Exterior paint 2025 Pella doors in den and downstairs bedroom 2025 Hot water tank replaced 2022 Items which stay All kitchen appliances and ice maker Samsung Washer and Dryer. 2018 Television on wall
Contact an agent
Home facts
- Year built:1968
- Listing ID #:25037449
- Added:106 day(s) ago
- Updated:January 02, 2026 at 03:39 PM
Rooms and interior
- Bedrooms:4
- Total bathrooms:5
- Full bathrooms:4
- Half bathrooms:1
- Living area:3,560 sq. ft.
Heating and cooling
- Cooling:Central Cool-Electric, Zoned Units
- Heating:Central Heat-Gas, Zoned Units
Structure and exterior
- Roof:Composition
- Year built:1968
- Building area:3,560 sq. ft.
- Lot area:0.37 Acres
Schools
- High school:Central
- Middle school:Pulaski Heights
- Elementary school:Jefferson
Utilities
- Water:Water Heater-Gas, Water-Public
- Sewer:Sewer-Public
Finances and disclosures
- Price:$699,900
- Price per sq. ft.:$196.6
- Tax amount:$6,607 (2024)
New listings near 5 Berwyn Drive
- New
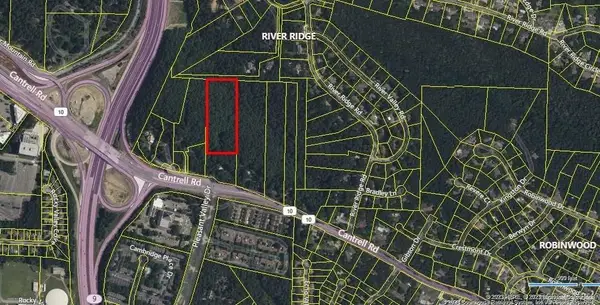 $67,000Active5.98 Acres
$67,000Active5.98 Acres10307 Cantrell Road, Little Rock, AR 72227
MLS# 26000163Listed by: ENGEL & VOLKERS - New
 $2,350,000Active3 beds 4 baths4,301 sq. ft.
$2,350,000Active3 beds 4 baths4,301 sq. ft.20597 Bellvue Drive, Little Rock, AR 72210
MLS# 26000150Listed by: ADKINS & ASSOCIATES REAL ESTATE - New
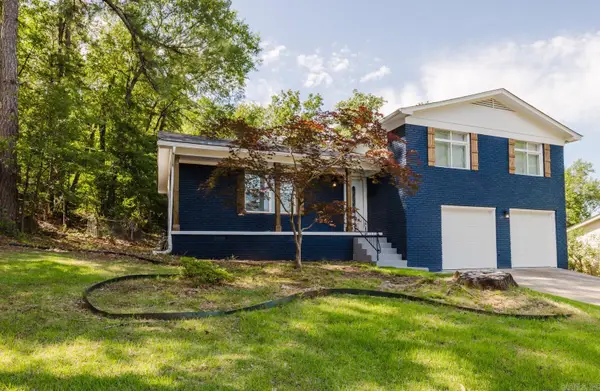 $249,999Active3 beds 3 baths1,846 sq. ft.
$249,999Active3 beds 3 baths1,846 sq. ft.41 Brookridge Drive, Little Rock, AR 72205
MLS# 26000148Listed by: KELLER WILLIAMS REALTY - New
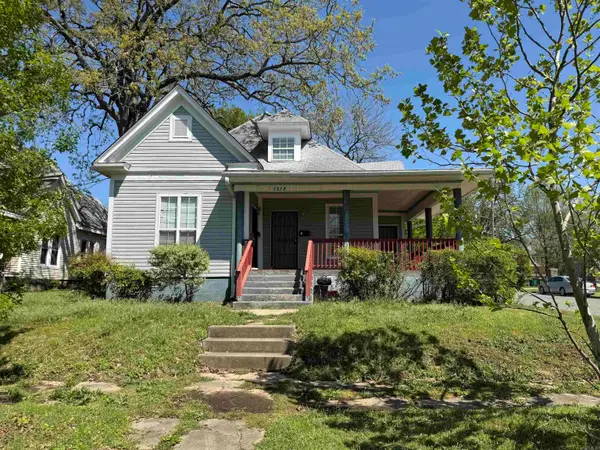 $199,000Active-- beds -- baths2,531 sq. ft.
$199,000Active-- beds -- baths2,531 sq. ft.Address Withheld By Seller, Little Rock, AR 72206
MLS# 26000144Listed by: RESOURCE REALTY - New
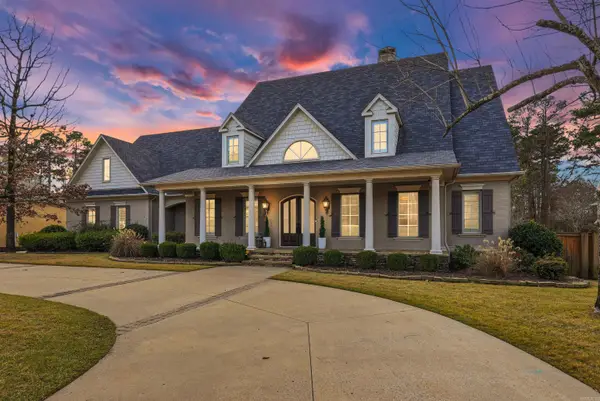 $1,299,900Active4 beds 5 baths5,108 sq. ft.
$1,299,900Active4 beds 5 baths5,108 sq. ft.40 Germay Court, Little Rock, AR 72223
MLS# 26000122Listed by: JON UNDERHILL REAL ESTATE - New
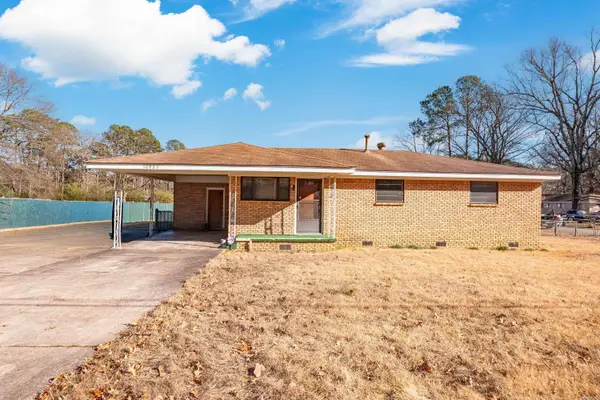 $160,000Active3 beds 1 baths1,375 sq. ft.
$160,000Active3 beds 1 baths1,375 sq. ft.10925 Legion Hut Road, Mabelvale, AR 72103
MLS# 26000123Listed by: KELLER WILLIAMS REALTY - Open Sat, 2 to 4pmNew
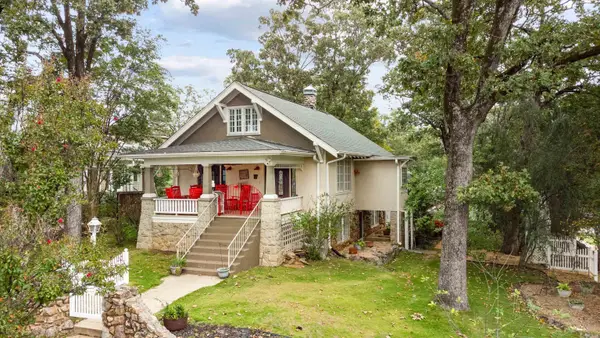 $599,000Active4 beds 3 baths2,863 sq. ft.
$599,000Active4 beds 3 baths2,863 sq. ft.501 N Palm Street, Little Rock, AR 72205
MLS# 26000117Listed by: KELLER WILLIAMS REALTY - New
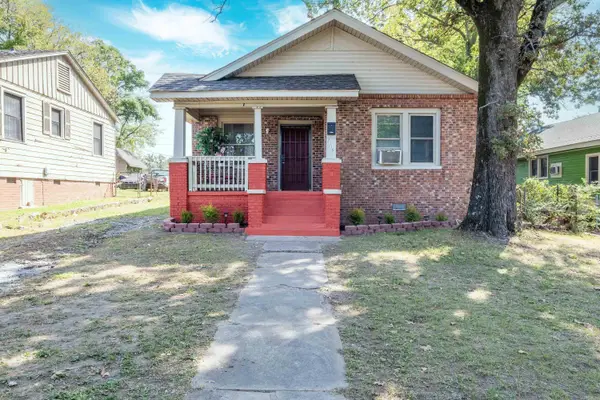 $130,000Active3 beds 1 baths1,148 sq. ft.
$130,000Active3 beds 1 baths1,148 sq. ft.2115 Mcalmont Street, Little Rock, AR 72206
MLS# 26000121Listed by: KELLER WILLIAMS REALTY - New
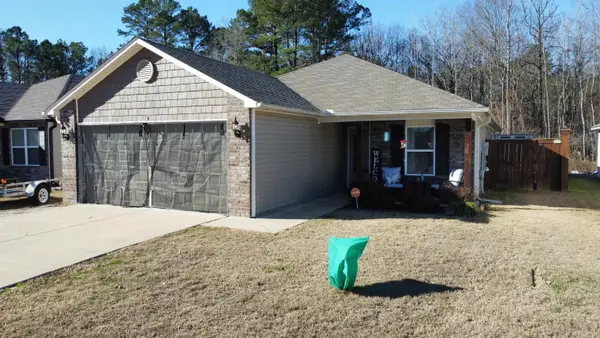 $275,000Active4 beds 2 baths1,672 sq. ft.
$275,000Active4 beds 2 baths1,672 sq. ft.Address Withheld By Seller, Mabelvale, AR 72103
MLS# 26000111Listed by: RESOURCE REALTY - New
 $245,000Active3 beds 2 baths1,507 sq. ft.
$245,000Active3 beds 2 baths1,507 sq. ft.22 Flourite Cove, Little Rock, AR 72212
MLS# 26000094Listed by: KELLER WILLIAMS REALTY
