5 Thad Lane, Little Rock, AR 72227
Local realty services provided by:ERA Doty Real Estate
5 Thad Lane,Little Rock, AR 72227
$359,000
- 4 Beds
- 3 Baths
- - sq. ft.
- Single family
- Sold
Listed by: ramsy shuffield
Office: rackley realty
MLS#:25043575
Source:AR_CARMLS
Sorry, we are unable to map this address
Price summary
- Price:$359,000
About this home
Tucked in Leawood, close to the Raquet Club, Pavilion in the Park and the Heights - is a home you’re gonna love. This recently renovated all brick home features 4 bedrooms and 3 full bathrooms. Enjoy your stunning open kitchen and living room concept surrounded by walls of brand new windows and luxury vinyl throughout. Your kitchen features an oversized quartz island, with custom cabinetry, stainless steel Bosch appliances, and an additional dry bar w/a mini fridge. Down the hall you’ll find your two guest beds and guest bath, with your primary bed with large walk in closet and connected primary bath featuring a walk in shower. Downstairs you’ll find your second living room with a gas log fireplace surrounded by built in. On this level you’ll also find your additional bedroom with two closets and its own full bathroom that could be made into another primary suite or guest quarters. Don’t miss the brand new composite deck with black metal railing overlooking your flat and full fenced backyard and the brand new roof. We’re excited for you to come and see if it’s yours! Agents see remarks!
Contact an agent
Home facts
- Year built:1968
- Listing ID #:25043575
- Added:45 day(s) ago
- Updated:December 15, 2025 at 06:11 PM
Rooms and interior
- Bedrooms:4
- Total bathrooms:3
- Full bathrooms:3
Heating and cooling
- Cooling:Central Cool-Electric
- Heating:Central Heat-Gas
Structure and exterior
- Roof:Architectural Shingle
- Year built:1968
Schools
- High school:Central
Utilities
- Water:Water Heater-Gas, Water-Public
- Sewer:Sewer-Public
Finances and disclosures
- Price:$359,000
- Tax amount:$3,654
New listings near 5 Thad Lane
- New
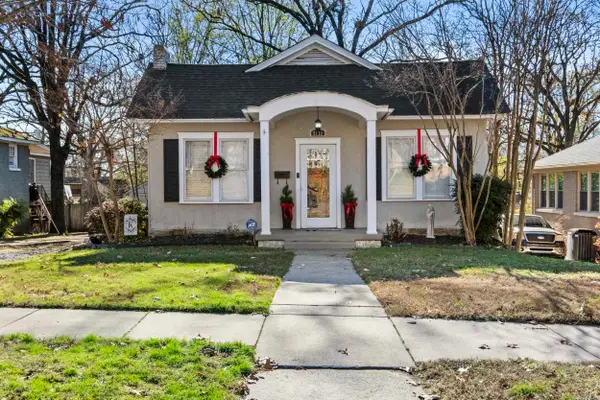 $299,500Active2 beds 2 baths1,394 sq. ft.
$299,500Active2 beds 2 baths1,394 sq. ft.5111 Woodlawn Dr, Little Rock, AR 72205
MLS# 25048962Listed by: CRYE-LEIKE REALTORS NLR BRANCH - New
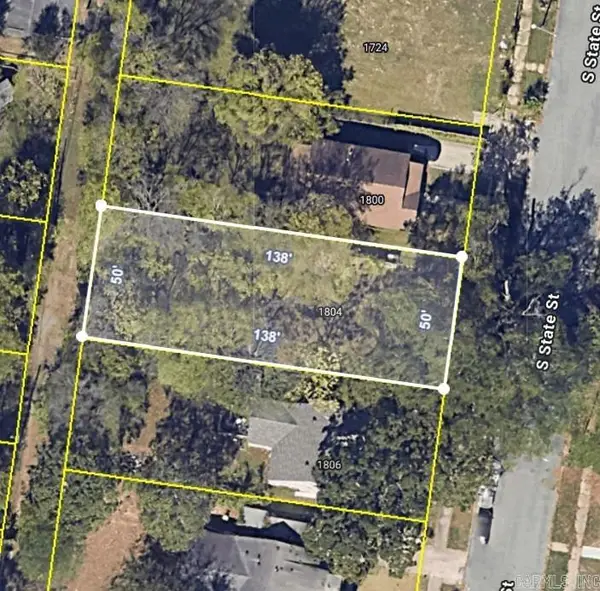 $59,000Active0.17 Acres
$59,000Active0.17 Acres1804 S State Street, Little Rock, AR 72206
MLS# 25048969Listed by: RE/MAX ELITE - New
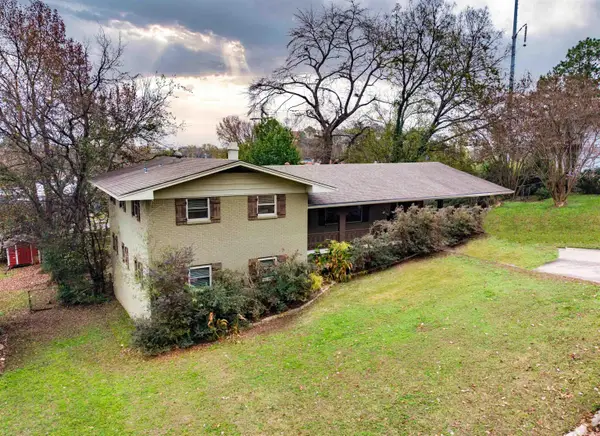 $315,000Active3 beds 3 baths2,274 sq. ft.
$315,000Active3 beds 3 baths2,274 sq. ft.17 Oakwood Road, Little Rock, AR 72202
MLS# 25048952Listed by: MICHELE PHILLIPS & CO. REALTORS - New
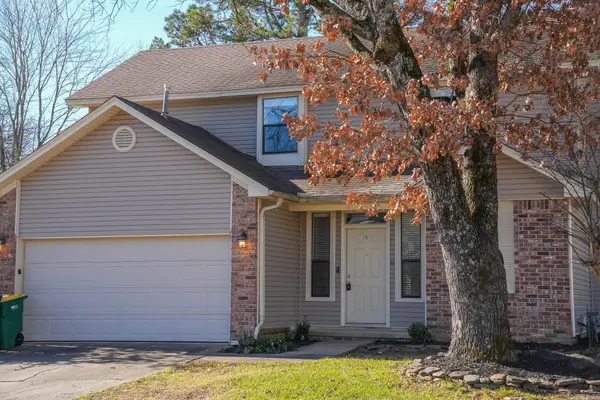 $247,900Active3 beds 3 baths1,546 sq. ft.
$247,900Active3 beds 3 baths1,546 sq. ft.8 Wagon Wheel Court, Little Rock, AR 72211
MLS# 25048936Listed by: OWNIT GLOBAL PROPERTY GROUP - New
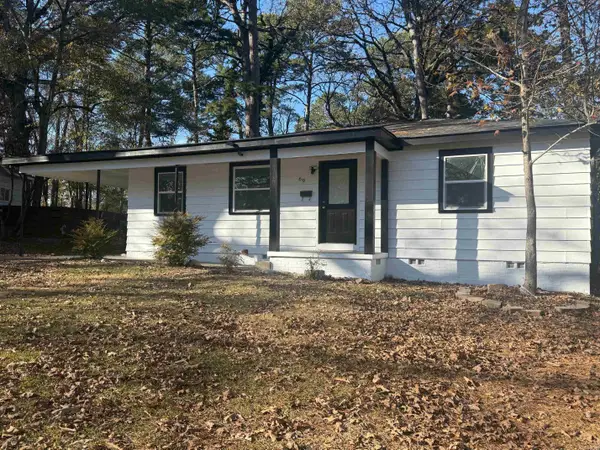 $139,900Active3 beds 1 baths1,014 sq. ft.
$139,900Active3 beds 1 baths1,014 sq. ft.69 Purdue Circle, Little Rock, AR 72204
MLS# 25048937Listed by: NASH REALTY - New
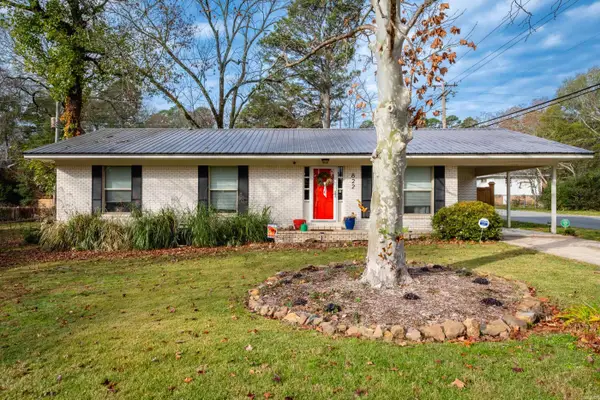 $225,000Active3 beds 2 baths1,401 sq. ft.
$225,000Active3 beds 2 baths1,401 sq. ft.822 Mellon Street, Little Rock, AR 72205
MLS# 25048934Listed by: CHARLOTTE JOHN COMPANY (LITTLE ROCK) - New
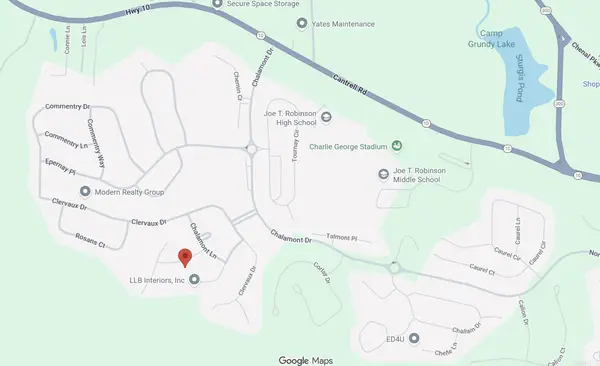 $50,000Active0.28 Acres
$50,000Active0.28 Acres109 Chalamont Cove, Little Rock, AR 72223
MLS# 25048932Listed by: EPIQUE REALTY 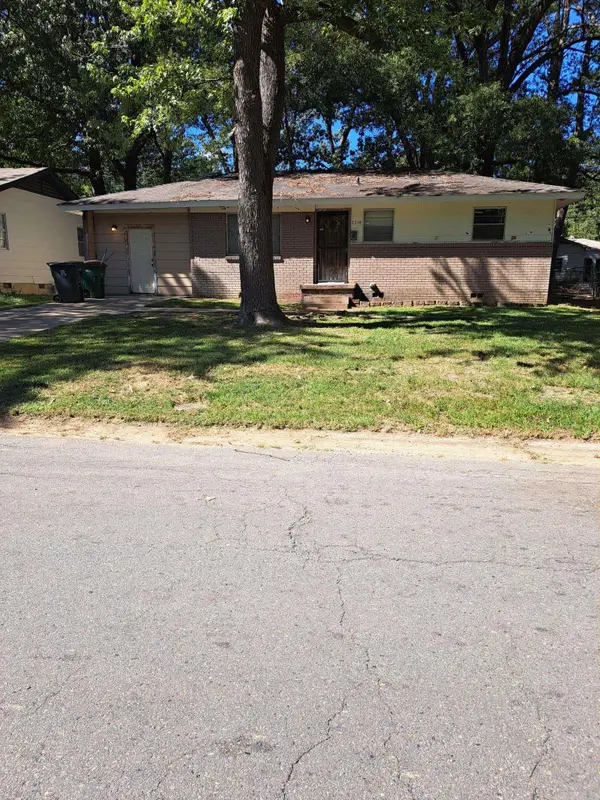 $85,000Pending3 beds 1 baths1,175 sq. ft.
$85,000Pending3 beds 1 baths1,175 sq. ft.Address Withheld By Seller, Little Rock, AR 72209
MLS# 25048929Listed by: DAWN REALTY- New
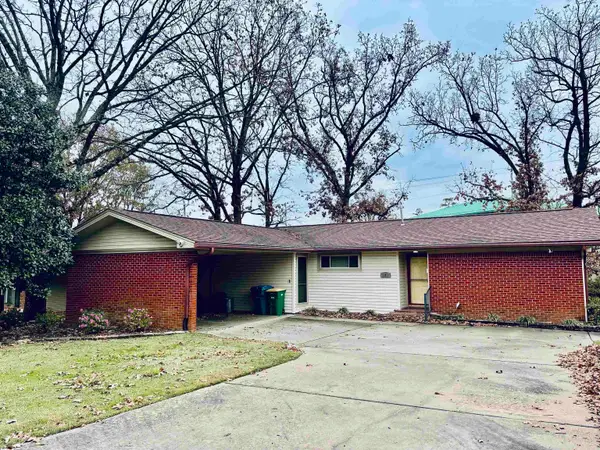 $207,500Active3 beds 2 baths1,694 sq. ft.
$207,500Active3 beds 2 baths1,694 sq. ft.10219 Ronald Drive, Little Rock, AR 72205
MLS# 25048926Listed by: ADKINS & ASSOCIATES REAL ESTATE - New
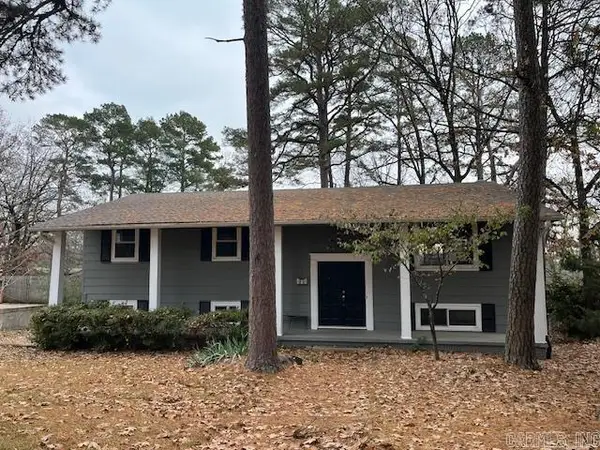 $300,000Active4 beds 3 baths2,347 sq. ft.
$300,000Active4 beds 3 baths2,347 sq. ft.Address Withheld By Seller, Little Rock, AR 72227
MLS# 25048891Listed by: MASON AND COMPANY
