- ERA
- Arkansas
- Little Rock
- 50 Fletcher Ridge Circle
50 Fletcher Ridge Circle, Little Rock, AR 72223
Local realty services provided by:ERA TEAM Real Estate
50 Fletcher Ridge Circle,Little Rock, AR 72223
$499,500
- 3 Beds
- 3 Baths
- 2,562 sq. ft.
- Single family
- Active
Listed by: amber gibbons
Office: charlotte john company (little rock)
MLS#:25036924
Source:AR_CARMLS
Price summary
- Price:$499,500
- Price per sq. ft.:$194.96
- Monthly HOA dues:$33.33
About this home
Priced reduced $15,000! Under $195/sf AND situated on a spacious corner lot. The two-car side-load garage enhances curb appeal, while the open-concept interior offers seamless living and entertaining. Built in 2023, this beautiful home combines modern design with everyday functionality. A dedicated dining room opens to a bright kitchen featuring a large center island with bar seating, stainless marble countertops, pendant lighting, a walk-in pantry, stainless steel appliances, and a gas cooktop. The kitchen flows effortlessly into the inviting living area highlighted by a brick fireplace with gas logs. The main-level primary suite includes dual walk-in closets, dual vanities, a soaking tub, a walk-in shower, and convenient access to the laundry room. Upstairs, you’ll find two additional bedrooms and a generously sized bonus room, ideal for a playroom, home office, or media space. Enjoy outdoor living on the covered patio overlooking the fully fenced, level backyard with direct access to the garage. Neighborhood park and pool coming soon. Close to retail shopping, restaurants and outstanding schools. Seller is offering $3,000 towards buyers closing costs with an acceptable offer.
Contact an agent
Home facts
- Year built:2023
- Listing ID #:25036924
- Added:138 day(s) ago
- Updated:January 29, 2026 at 04:10 PM
Rooms and interior
- Bedrooms:3
- Total bathrooms:3
- Full bathrooms:2
- Half bathrooms:1
- Living area:2,562 sq. ft.
Heating and cooling
- Cooling:Central Cool-Electric
- Heating:Central Heat-Gas
Structure and exterior
- Roof:Architectural Shingle, Composition
- Year built:2023
- Building area:2,562 sq. ft.
- Lot area:0.16 Acres
Utilities
- Water:Water-Public
- Sewer:Sewer-Public
Finances and disclosures
- Price:$499,500
- Price per sq. ft.:$194.96
- Tax amount:$4,539
New listings near 50 Fletcher Ridge Circle
- New
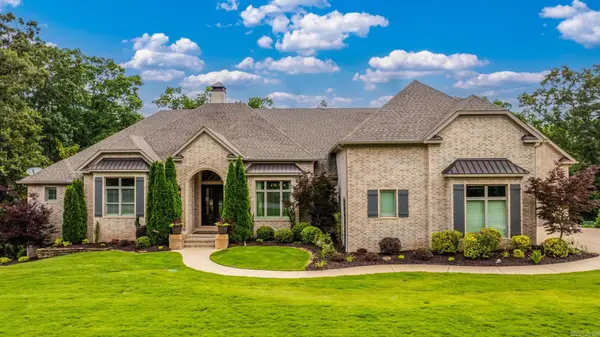 $1,125,000Active5 beds 6 baths5,198 sq. ft.
$1,125,000Active5 beds 6 baths5,198 sq. ft.500 Eagle Pass Cove, Little Rock, AR 72211
MLS# 26004039Listed by: LPT REALTY - New
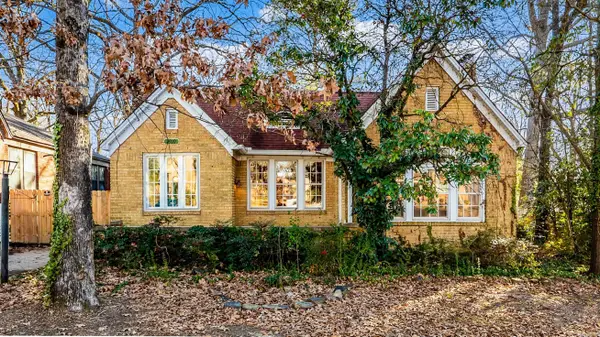 $189,900Active3 beds 1 baths1,498 sq. ft.
$189,900Active3 beds 1 baths1,498 sq. ft.1409 Fair Park Blvd, Little Rock, AR 72204
MLS# 26004016Listed by: CBRPM GROUP - New
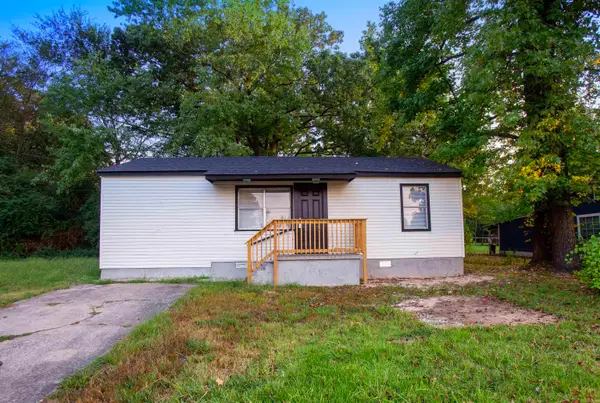 $95,000Active2 beds 1 baths821 sq. ft.
$95,000Active2 beds 1 baths821 sq. ft.7621 W 44th St, Little Rock, AR 72204
MLS# 26004022Listed by: RIVER ROCK REALTY COMPANY - New
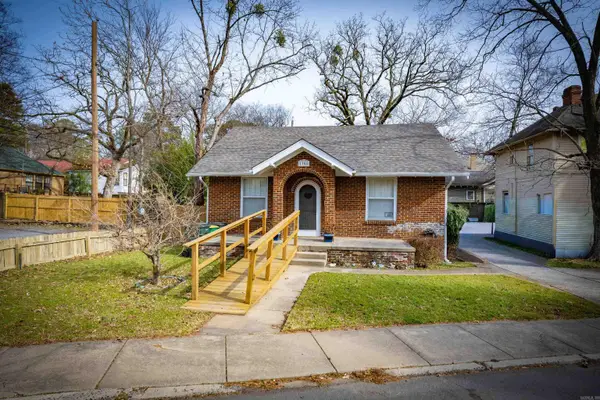 $315,000Active3 beds 2 baths1,510 sq. ft.
$315,000Active3 beds 2 baths1,510 sq. ft.1308 Kavanaugh Boulevard, Little Rock, AR 72205
MLS# 26004004Listed by: CAROLYN RUSSELL REAL ESTATE, INC. - New
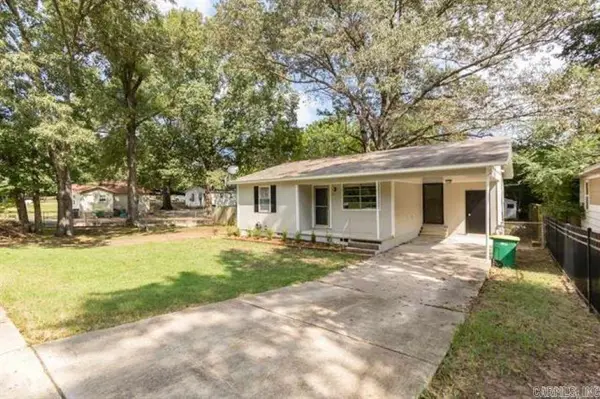 $95,000Active2 beds 1 baths860 sq. ft.
$95,000Active2 beds 1 baths860 sq. ft.3613 Boyd St, Little Rock, AR 72204
MLS# 26004007Listed by: RIVER ROCK REALTY COMPANY - New
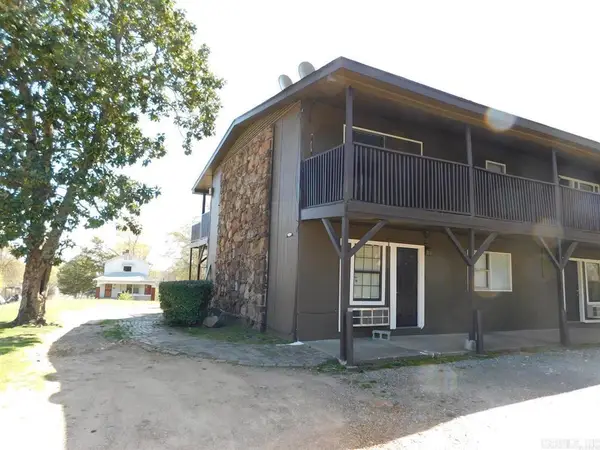 $750,000Active-- beds -- baths4,648 sq. ft.
$750,000Active-- beds -- baths4,648 sq. ft.215 E 22nd Street, Little Rock, AR 72206
MLS# 26004008Listed by: KELLER WILLIAMS REALTY - New
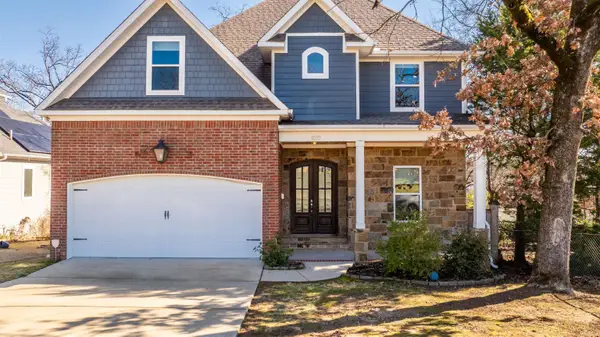 $575,000Active4 beds 4 baths3,163 sq. ft.
$575,000Active4 beds 4 baths3,163 sq. ft.1017 N Fillmore Street, Little Rock, AR 72205
MLS# 26003951Listed by: CBRPM GROUP - New
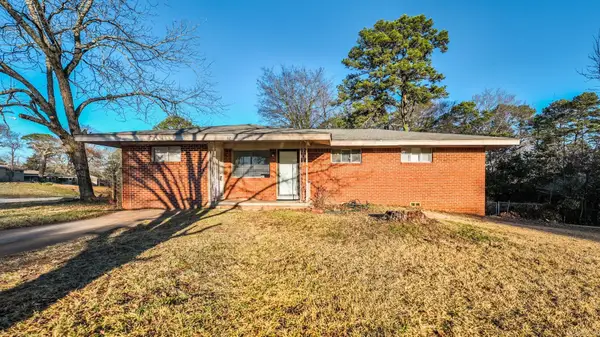 $135,000Active3 beds 2 baths1,292 sq. ft.
$135,000Active3 beds 2 baths1,292 sq. ft.32 Rosemont Drive, Little Rock, AR 72204
MLS# 26003952Listed by: LPT REALTY - New
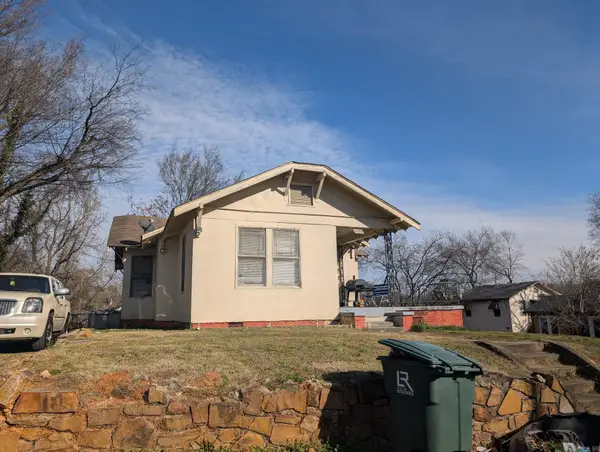 $75,000Active2 beds 1 baths1,214 sq. ft.
$75,000Active2 beds 1 baths1,214 sq. ft.1600 W 26th Street, Little Rock, AR 72202
MLS# 26003949Listed by: NATURAL STATE REALTY OF ARKANSAS - New
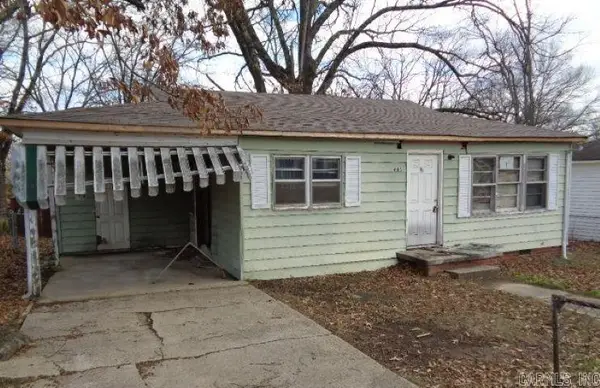 $24,900Active2 beds 1 baths918 sq. ft.
$24,900Active2 beds 1 baths918 sq. ft.4105 Zion Street, Little Rock, AR 72204
MLS# 26003946Listed by: RE/MAX AFFILIATES REALTY

