500 Eagle Pass Cove, Little Rock, AR 72211
Local realty services provided by:ERA TEAM Real Estate
Listed by: emily pierce, jesse pierce
Office: re/max elite
MLS#:25024082
Source:AR_CARMLS
Price summary
- Price:$1,170,000
- Price per sq. ft.:$225.09
- Monthly HOA dues:$54.5
About this home
Refined design meets elevated living in this exceptional home, offering 5 spacious bedrooms—4 with private en suites, 1 shared—plus a sophisticated half bath for guests. Perfect for entertaining, enjoy two main-level wet bars, dual pantries, and an upstairs bonus room with a third wet bar. The gourmet kitchen is outfitted with high-end appliances, while hand-scraped hardwoods and rich finishes create a timeless ambiance. The primary suite is a true retreat, featuring a private laundry inside the custom closet. A second shared laundry adds convenience. Enjoy year-round outdoor living with a large covered patio and fireplace, plus a second covered terrace below. Three bedrooms are on the main level, with two more and the bonus space upstairs. The 3-car garage offers dual entries and a private stairwell to a heated and cooled flex suite with its own exterior entrance and fourth garage door—ideal for a private studio, office, or guest quarters. Extensive storage throughout, including a walk-in attic and spacious crawl space. Ask your agent for floor plans. Agents see REMARKS!
Contact an agent
Home facts
- Year built:2017
- Listing ID #:25024082
- Added:149 day(s) ago
- Updated:November 15, 2025 at 04:58 PM
Rooms and interior
- Bedrooms:5
- Total bathrooms:6
- Full bathrooms:5
- Half bathrooms:1
- Living area:5,198 sq. ft.
Heating and cooling
- Cooling:Central Cool-Electric
- Heating:Central Heat-Gas
Structure and exterior
- Roof:Architectural Shingle, Metal, Pitch
- Year built:2017
- Building area:5,198 sq. ft.
- Lot area:0.52 Acres
Schools
- High school:Joe T Robinson
- Middle school:Joe T Robinson
Utilities
- Water:Water Heater-Gas, Water-Public
- Sewer:Sewer-Public
Finances and disclosures
- Price:$1,170,000
- Price per sq. ft.:$225.09
- Tax amount:$10,266 (2025)
New listings near 500 Eagle Pass Cove
- New
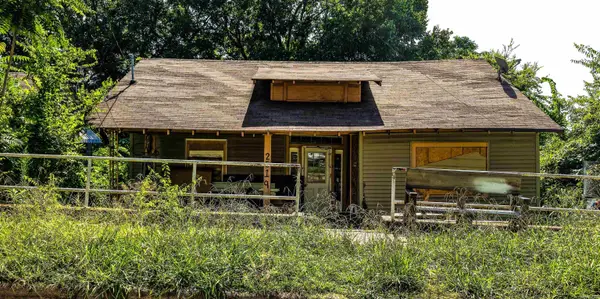 $75,000Active3 beds 1 baths1,466 sq. ft.
$75,000Active3 beds 1 baths1,466 sq. ft.2519 S Spring, Little Rock, AR 72206
MLS# 25045742Listed by: RE/MAX ELITE - New
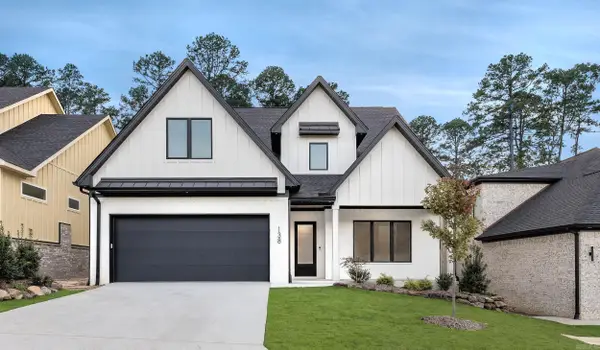 $775,000Active5 beds 5 baths3,499 sq. ft.
$775,000Active5 beds 5 baths3,499 sq. ft.Address Withheld By Seller, Little Rock, AR 72223
MLS# 25045736Listed by: GLORIA RAND REALTY, INC. - New
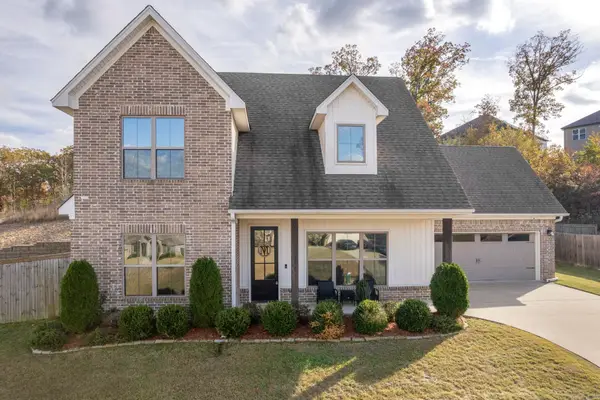 $375,000Active4 beds 3 baths2,057 sq. ft.
$375,000Active4 beds 3 baths2,057 sq. ft.18715 Lochridge Drive, Little Rock, AR 72201
MLS# 25045722Listed by: SMALL FEE REALTY - New
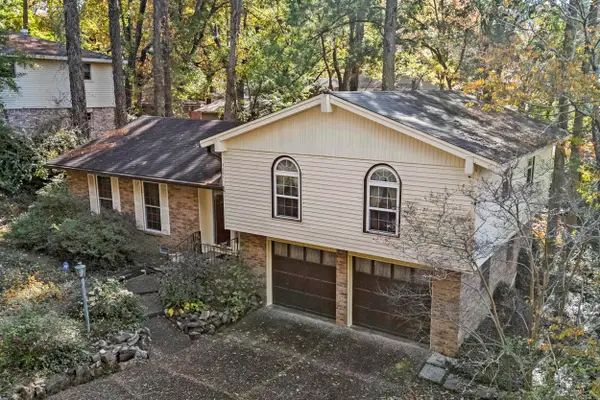 $174,999Active3 beds 2 baths1,667 sq. ft.
$174,999Active3 beds 2 baths1,667 sq. ft.7001 Archwood Dr, Little Rock, AR 72204
MLS# 25045712Listed by: PORCHLIGHT REALTY - New
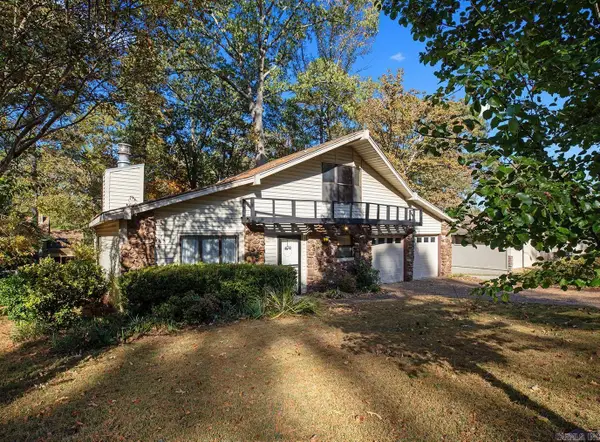 $220,000Active5 beds 3 baths2,490 sq. ft.
$220,000Active5 beds 3 baths2,490 sq. ft.7714 Standish Road, Little Rock, AR 72204
MLS# 25045704Listed by: REALTY ONE GROUP LOCK AND KEY - New
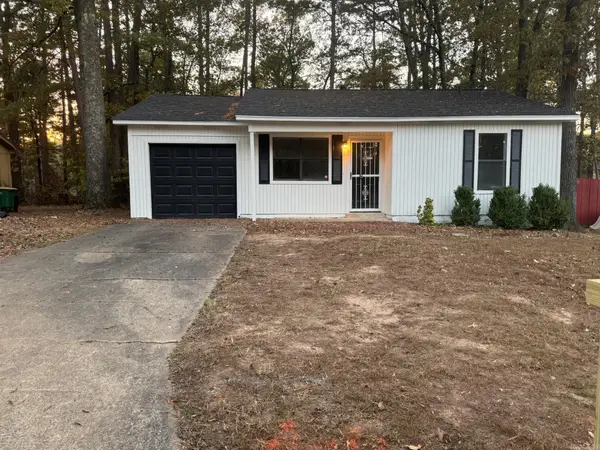 $135,000Active3 beds 1 baths1,136 sq. ft.
$135,000Active3 beds 1 baths1,136 sq. ft.2112 Singleton Court, Little Rock, AR 72204
MLS# 25045664Listed by: ULTRA PROPERTIES - Open Sun, 2 to 4pmNew
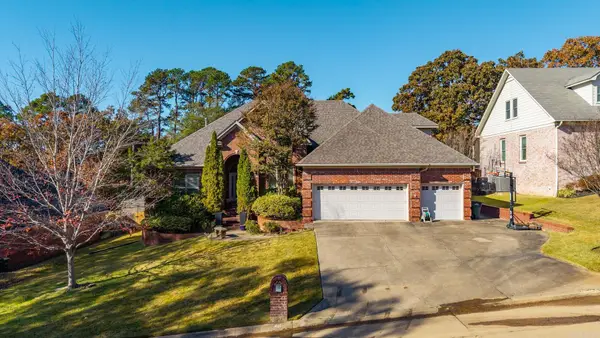 $519,000Active4 beds 3 baths3,444 sq. ft.
$519,000Active4 beds 3 baths3,444 sq. ft.4214 Stoneview Court, Little Rock, AR 72212
MLS# 25045676Listed by: JANET JONES COMPANY - New
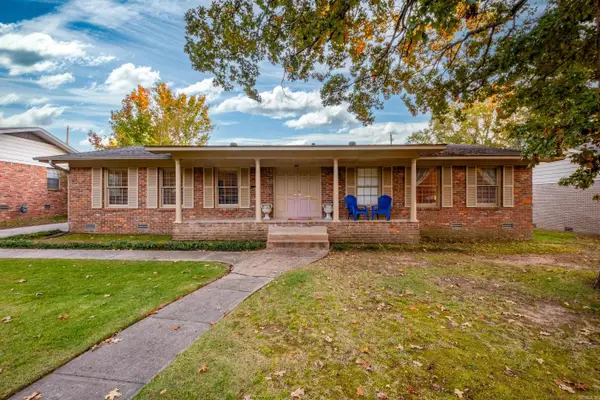 $240,000Active3 beds 2 baths2,013 sq. ft.
$240,000Active3 beds 2 baths2,013 sq. ft.623 Choctaw Circle, Little Rock, AR 72205
MLS# 25045644Listed by: JANET JONES COMPANY - New
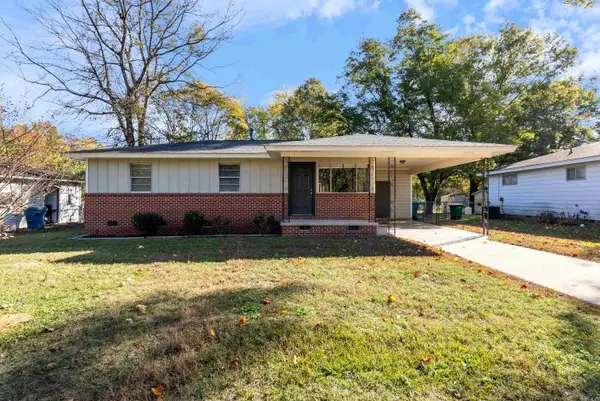 $105,000Active3 beds 1 baths912 sq. ft.
$105,000Active3 beds 1 baths912 sq. ft.105 Lancaster Rd, Little Rock, AR 72209
MLS# 25045620Listed by: EXP REALTY - New
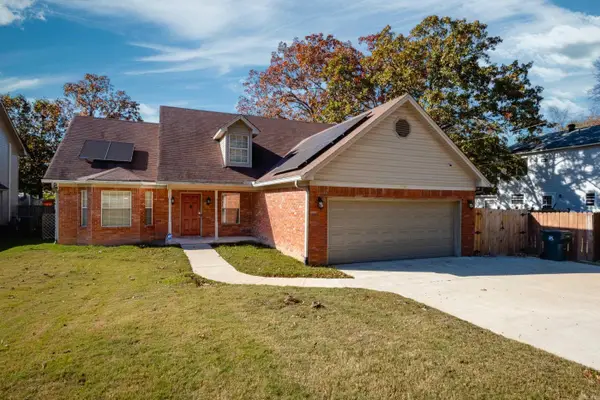 $348,900Active3 beds 3 baths2,326 sq. ft.
$348,900Active3 beds 3 baths2,326 sq. ft.14809 Cecil Drive, Little Rock, AR 72223
MLS# 25045623Listed by: CHARLOTTE JOHN COMPANY (LITTLE ROCK)
