5019 Country Club, Little Rock, AR 72207
Local realty services provided by:ERA TEAM Real Estate
5019 Country Club,Little Rock, AR 72207
$1,745,000
- 4 Beds
- 4 Baths
- 4,043 sq. ft.
- Single family
- Active
Listed by: conley golden
Office: janet jones company
MLS#:25039325
Source:AR_CARMLS
Price summary
- Price:$1,745,000
- Price per sq. ft.:$431.61
About this home
Gorgeous New Heights listing! Outstanding home built in 1999 by Jack Hartsell with beautiful finishes. The open kitchen/den (with fireplace) area has french doors leading out to a darling patio & the two car garage. Golf cart pad behind the garage. The kitchen has high end appliances, cream custom cabinetry, drink fridge plus a subzero refrigerator and newer double ovens. There is a gorgeous oversized island (with storage & seating) that overlooks the den and a butler's pantry & food storage area right off of the kitchen. Formal dining room and living rooms. The nice sized primary bedroom is on the main level has double custom closets as you enter the bath. The bath has both a walk in shower & soaking tub with double vanities and water closet. Laundry room is on the main level. Upstairs is one bedroom that is ensuite while the other two bedrooms share a jack & jill bathroom. There is an office (or exercise room) upstairs with huge storage closet. The bedrooms are generous in size with very nice closets. The house has wonderful storage. This a easy living type house for those who like to travel. Beautiful hardwoods and light filled this is wonderful, move in ready Heights home!
Contact an agent
Home facts
- Year built:1999
- Listing ID #:25039325
- Added:86 day(s) ago
- Updated:December 27, 2025 at 03:29 PM
Rooms and interior
- Bedrooms:4
- Total bathrooms:4
- Full bathrooms:3
- Half bathrooms:1
- Living area:4,043 sq. ft.
Heating and cooling
- Cooling:Central Cool-Electric
- Heating:Central Heat-Gas
Structure and exterior
- Roof:Architectural Shingle
- Year built:1999
- Building area:4,043 sq. ft.
- Lot area:0.16 Acres
Utilities
- Water:Water Heater-Gas, Water-Public
- Sewer:Sewer-Public
Finances and disclosures
- Price:$1,745,000
- Price per sq. ft.:$431.61
- Tax amount:$13,366 (2025)
New listings near 5019 Country Club
- New
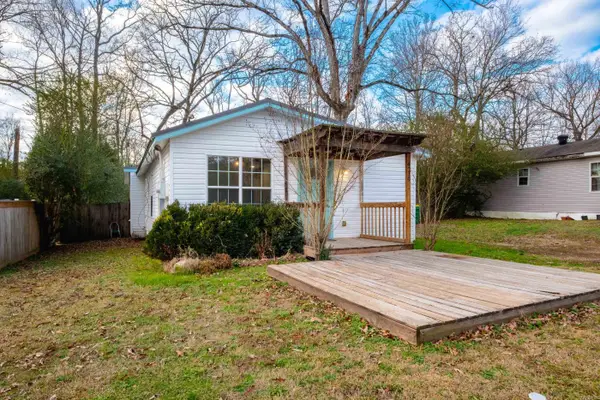 $107,000Active2 beds 1 baths834 sq. ft.
$107,000Active2 beds 1 baths834 sq. ft.4214 Marsh Road, Little Rock, AR 72210
MLS# 25049955Listed by: CHARLOTTE JOHN COMPANY (LITTLE ROCK) - New
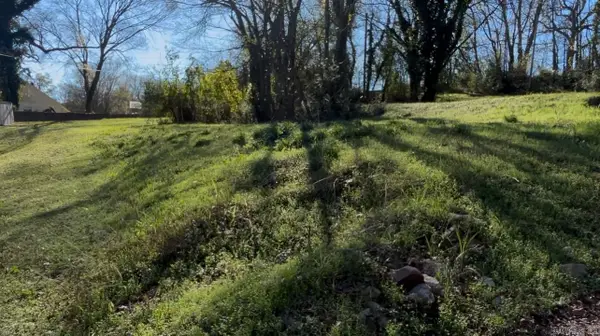 $7,000Active0.16 Acres
$7,000Active0.16 AcresAddress Withheld By Seller, Little Rock, AR 72206
MLS# 25049939Listed by: CRYE-LEIKE REALTORS NLR BRANCH - New
 $225,000Active3 beds 2 baths1,750 sq. ft.
$225,000Active3 beds 2 baths1,750 sq. ft.6804 Sandpiper Drive, Little Rock, AR 72205
MLS# 25049940Listed by: KELLER WILLIAMS REALTY - New
 $120,000Active3 beds 2 baths1,432 sq. ft.
$120,000Active3 beds 2 baths1,432 sq. ft.1023 Booker Street, Little Rock, AR 72204
MLS# 25049927Listed by: KELLER WILLIAMS REALTY - New
 $120,000Active3 beds 2 baths1,485 sq. ft.
$120,000Active3 beds 2 baths1,485 sq. ft.1019 Booker Street, Little Rock, AR 72204
MLS# 25049922Listed by: KELLER WILLIAMS REALTY - New
 $539,900Active3 beds 3 baths2,475 sq. ft.
$539,900Active3 beds 3 baths2,475 sq. ft.67 Mountain Brook Road, Little Rock, AR 72223
MLS# 25049923Listed by: ARKANSAS LAND & REALTY, INC. - New
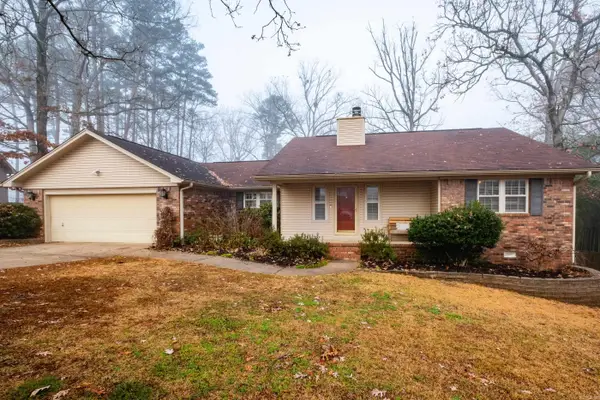 $315,000Active3 beds 2 baths2,114 sq. ft.
$315,000Active3 beds 2 baths2,114 sq. ft.14707 Woodcreek Drive, Little Rock, AR 72211
MLS# 25049904Listed by: MOVE REALTY - New
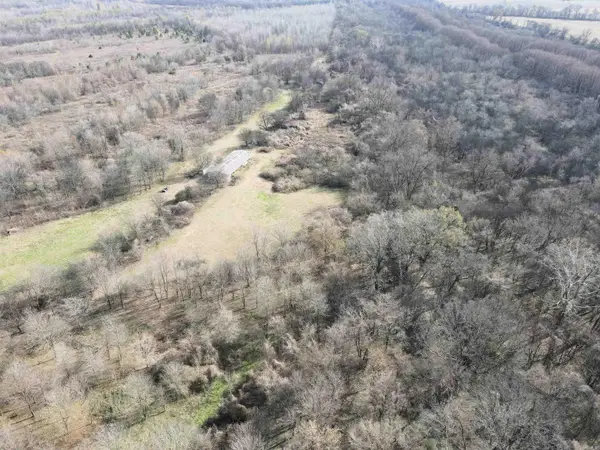 $896,000Active280 Acres
$896,000Active280 Acres000 Case Road, Little Rock, AR 72206
MLS# 25049901Listed by: MIDWEST LAND GROUP, LLC - Open Sun, 2 to 4pmNew
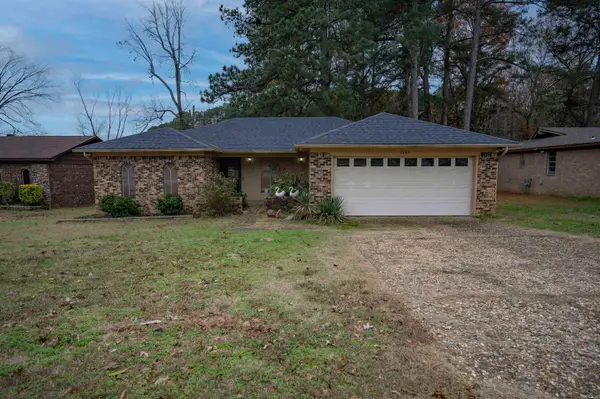 $169,000Active3 beds 2 baths1,612 sq. ft.
$169,000Active3 beds 2 baths1,612 sq. ft.Address Withheld By Seller, Little Rock, AR 72205
MLS# 25049880Listed by: CRYE-LEIKE REALTORS NLR BRANCH - New
 $274,900Active3 beds 2 baths1,547 sq. ft.
$274,900Active3 beds 2 baths1,547 sq. ft.13619 Woodbrook Drive, Little Rock, AR 72211
MLS# 25049884Listed by: THE SUMBLES TEAM KELLER WILLIAMS REALTY
