51 Waters Edge Drive, Little Rock, AR 72204
Local realty services provided by:ERA Doty Real Estate
51 Waters Edge Drive,Little Rock, AR 72204
$324,500
- 4 Beds
- 3 Baths
- 2,250 sq. ft.
- Single family
- Active
Listed by: allison scroggins, jessica parker
Office: century 21 parker & scroggins realty - benton
MLS#:25046349
Source:AR_CARMLS
Price summary
- Price:$324,500
- Price per sq. ft.:$144.22
- Monthly HOA dues:$12.5
About this home
Beautiful 4 bed, 2.5 bath home in Waters Edge! New Roof in 2025! This spacious home offers an open floor plan with a large dining area featuring elegant columns, flowing into the living room and kitchen. The kitchen boasts granite counters, a breakfast bar, pantry, gas stove, and roomy eat-in area. Stunning wood laminate floors in main living areas. Primary suite separate from other bedrooms with tray ceiling, double vanities, custom-tiled walk-in shower, jetted tub and 2 large walk-in closets. Secondary bedrooms include double closets, plus a guest-friendly half bath and dual sinks in the second bath. All new ceiling fans. Enjoy the large fenced backyard with a covered patio and beautiful view of green space behind the home. Ideal location near I-30/I-430, Top Golf, shopping, dining, and medical. Neighborhood lake with walking/biking trails! Cliose to I430 for an easy commute!
Contact an agent
Home facts
- Year built:2007
- Listing ID #:25046349
- Added:43 day(s) ago
- Updated:January 02, 2026 at 03:39 PM
Rooms and interior
- Bedrooms:4
- Total bathrooms:3
- Full bathrooms:2
- Half bathrooms:1
- Living area:2,250 sq. ft.
Heating and cooling
- Cooling:Central Cool-Electric
- Heating:Central Heat-Gas
Structure and exterior
- Roof:Architectural Shingle
- Year built:2007
- Building area:2,250 sq. ft.
- Lot area:0.22 Acres
Utilities
- Water:Water Heater-Gas, Water-Public
- Sewer:Sewer-Public
Finances and disclosures
- Price:$324,500
- Price per sq. ft.:$144.22
- Tax amount:$2,710
New listings near 51 Waters Edge Drive
- New
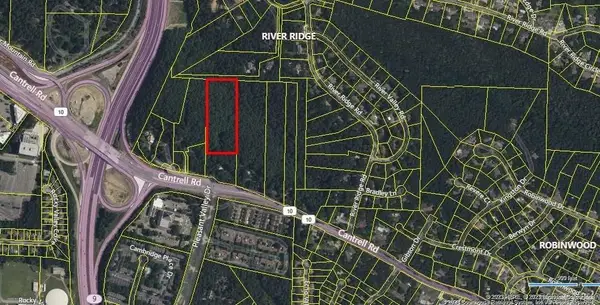 $67,000Active5.98 Acres
$67,000Active5.98 Acres10307 Cantrell Road, Little Rock, AR 72227
MLS# 26000163Listed by: ENGEL & VOLKERS - New
 $2,350,000Active3 beds 4 baths4,301 sq. ft.
$2,350,000Active3 beds 4 baths4,301 sq. ft.20597 Bellvue Drive, Little Rock, AR 72210
MLS# 26000150Listed by: ADKINS & ASSOCIATES REAL ESTATE - New
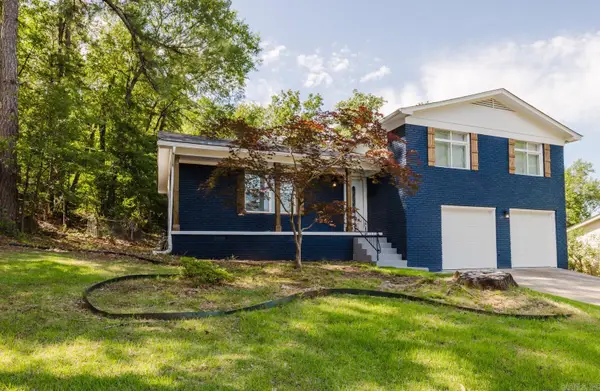 $249,999Active3 beds 3 baths1,846 sq. ft.
$249,999Active3 beds 3 baths1,846 sq. ft.41 Brookridge Drive, Little Rock, AR 72205
MLS# 26000148Listed by: KELLER WILLIAMS REALTY - New
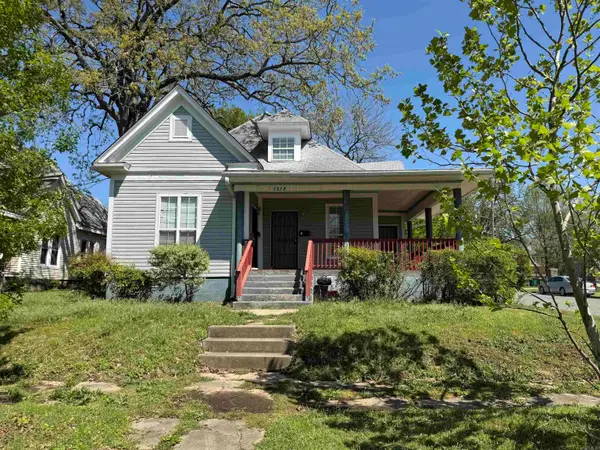 $199,000Active-- beds -- baths2,531 sq. ft.
$199,000Active-- beds -- baths2,531 sq. ft.Address Withheld By Seller, Little Rock, AR 72206
MLS# 26000144Listed by: RESOURCE REALTY - New
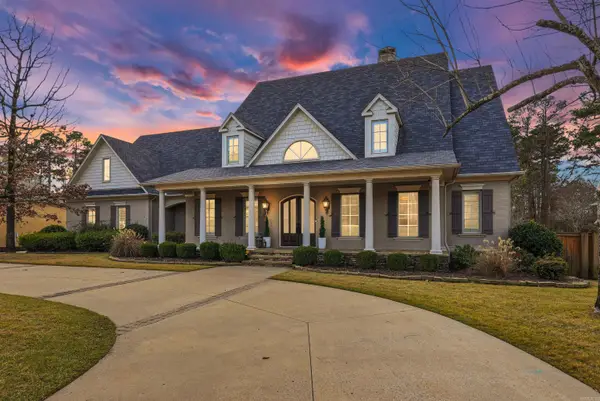 $1,299,900Active4 beds 5 baths5,108 sq. ft.
$1,299,900Active4 beds 5 baths5,108 sq. ft.40 Germay Court, Little Rock, AR 72223
MLS# 26000122Listed by: JON UNDERHILL REAL ESTATE - New
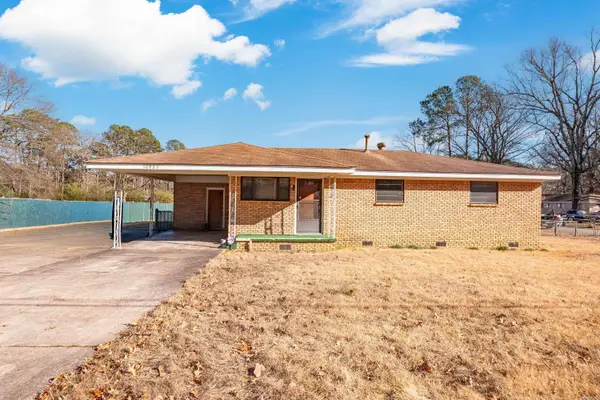 $160,000Active3 beds 1 baths1,375 sq. ft.
$160,000Active3 beds 1 baths1,375 sq. ft.10925 Legion Hut Road, Mabelvale, AR 72103
MLS# 26000123Listed by: KELLER WILLIAMS REALTY - Open Sat, 2 to 4pmNew
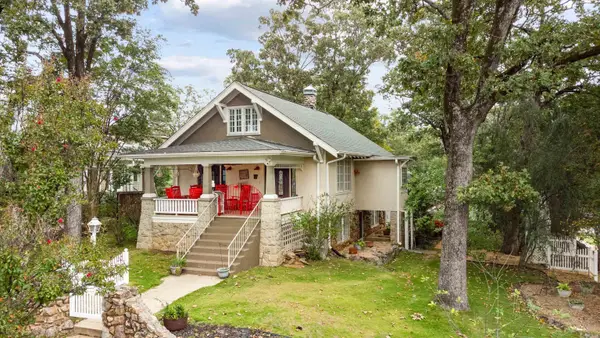 $599,000Active4 beds 3 baths2,863 sq. ft.
$599,000Active4 beds 3 baths2,863 sq. ft.501 N Palm Street, Little Rock, AR 72205
MLS# 26000117Listed by: KELLER WILLIAMS REALTY - New
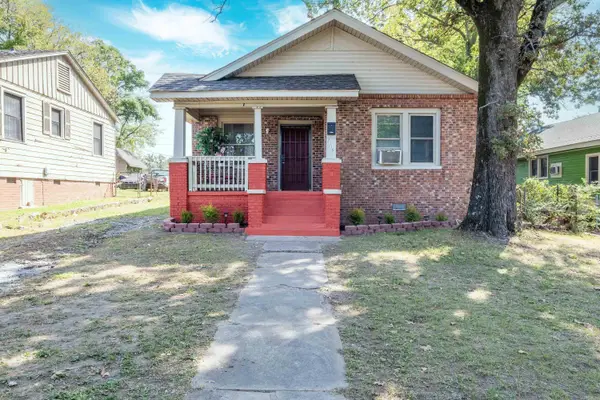 $130,000Active3 beds 1 baths1,148 sq. ft.
$130,000Active3 beds 1 baths1,148 sq. ft.2115 Mcalmont Street, Little Rock, AR 72206
MLS# 26000121Listed by: KELLER WILLIAMS REALTY - New
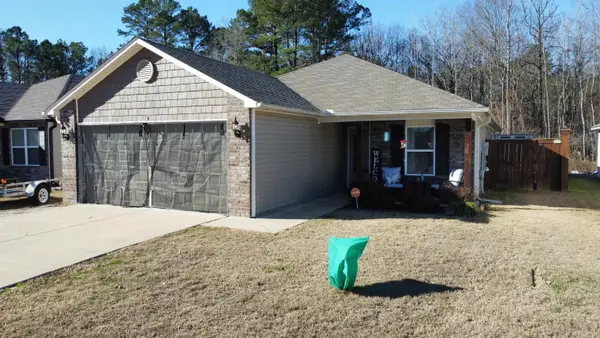 $275,000Active4 beds 2 baths1,672 sq. ft.
$275,000Active4 beds 2 baths1,672 sq. ft.Address Withheld By Seller, Mabelvale, AR 72103
MLS# 26000111Listed by: RESOURCE REALTY - New
 $245,000Active3 beds 2 baths1,507 sq. ft.
$245,000Active3 beds 2 baths1,507 sq. ft.22 Flourite Cove, Little Rock, AR 72212
MLS# 26000094Listed by: KELLER WILLIAMS REALTY
