5116 Edgewood Road, Little Rock, AR 72207
Local realty services provided by:ERA TEAM Real Estate
5116 Edgewood Road,Little Rock, AR 72207
$995,000
- 4 Beds
- 4 Baths
- 3,552 sq. ft.
- Single family
- Active
Listed by: jill childers
Office: charlotte john company (little rock)
MLS#:25041496
Source:AR_CARMLS
Price summary
- Price:$995,000
- Price per sq. ft.:$280.12
About this home
Classic Historic Tudor revival in Prospect Terrace. This beautiful property with English gardens designed by P. Allen Smith, sits on a 1/4 acre & has multiple areas for entertaining both inside & out. The foyer w/natural light filtering in opens to formal living room w/built in bookcases & see through fireplace to the study. Study w/fp, bookcases & ample windows w/ solid wood shutters. Separate dining room w/french doors overlooking stone patio w/fountain. Chefs kitchen open to 2nd dining area, large den & fireplace. Kitchen w/solid pine cabinets, laminated solid pine countertops, double oven, warming drawer & island with built ins. Butlers pantry off kitchen w/tile flooring, glass front cabinets, granite countertops, wine closet & bay window overlooking the stone patio, fountain & side garden. Also on main floor is walk in pantry & half bath. Upstairs primary suite w/sitting area, built ins, huge primary bath w/double vanity, tub, walk in shower & walk in closets. Also up is laundry, guest room w/ sitting area and ensuite bath, 2 other guest rooms share hall full bath. Walk up floored attic could be extra living space. Backyard cottage with bedroom & bath. Full house Generator!
Contact an agent
Home facts
- Year built:1926
- Listing ID #:25041496
- Added:121 day(s) ago
- Updated:February 14, 2026 at 03:22 PM
Rooms and interior
- Bedrooms:4
- Total bathrooms:4
- Full bathrooms:3
- Half bathrooms:1
- Living area:3,552 sq. ft.
Heating and cooling
- Cooling:Central Cool-Electric
- Heating:Central Heat-Gas
Structure and exterior
- Roof:Tile
- Year built:1926
- Building area:3,552 sq. ft.
- Lot area:0.21 Acres
Utilities
- Water:Water Heater-Gas
- Sewer:Sewer-Public
Finances and disclosures
- Price:$995,000
- Price per sq. ft.:$280.12
- Tax amount:$3,664 (2025)
New listings near 5116 Edgewood Road
- New
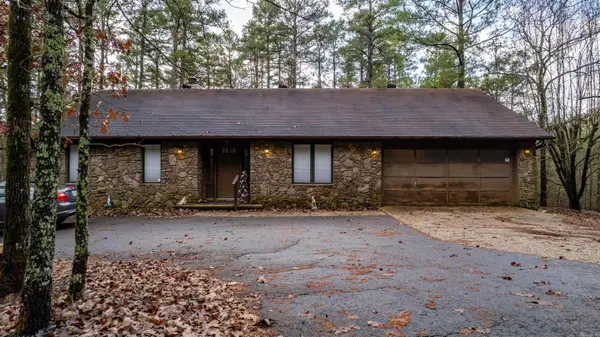 $1,500,000Active6 beds 4 baths3,794 sq. ft.
$1,500,000Active6 beds 4 baths3,794 sq. ft.720 Zanzibar, Little Rock, AR 72223
MLS# 26005767Listed by: ARKANSAS PROPERTY MANAGEMENT & REAL ESTATE - New
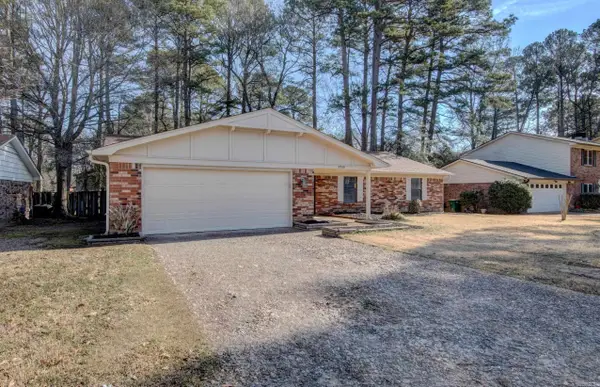 $242,000Active4 beds 2 baths2,027 sq. ft.
$242,000Active4 beds 2 baths2,027 sq. ft.9715 Grapevine Dr, Little Rock, AR 72210
MLS# 26005770Listed by: LOTUS REALTY - New
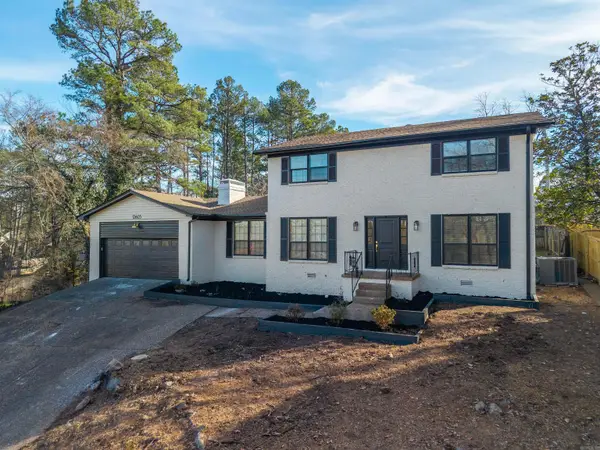 $474,900Active4 beds 4 baths2,696 sq. ft.
$474,900Active4 beds 4 baths2,696 sq. ft.12605 Janelle, Little Rock, AR 72212
MLS# 26005711Listed by: HALSEY REAL ESTATE - BENTON - New
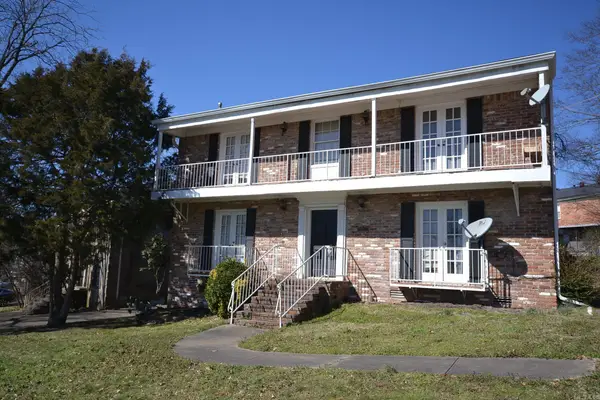 $200,000Active-- beds -- baths1,950 sq. ft.
$200,000Active-- beds -- baths1,950 sq. ft.6408 Sandpiper Drive, Little Rock, AR 72205
MLS# 26005671Listed by: SIGNATURE PROPERTIES - New
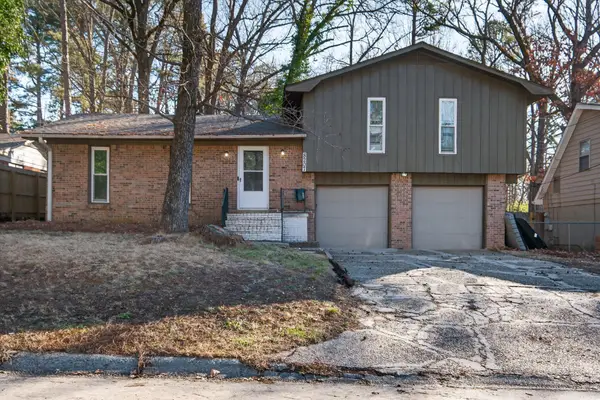 $89,900Active3 beds 2 baths1,636 sq. ft.
$89,900Active3 beds 2 baths1,636 sq. ft.8207 Dreher Lane, Little Rock, AR 72209
MLS# 26005697Listed by: TRELORA REALTY, INC. - New
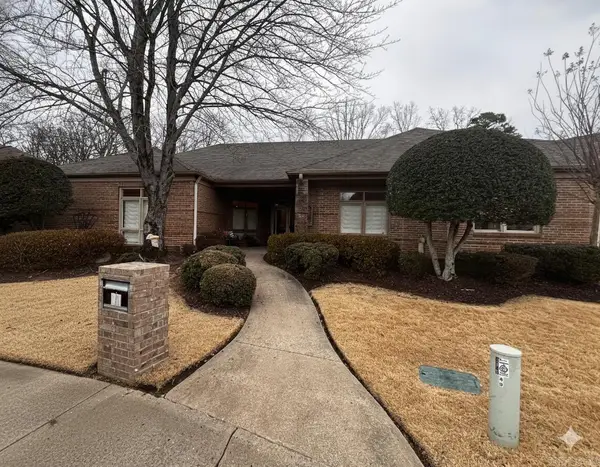 $365,000Active2 beds 3 baths2,517 sq. ft.
$365,000Active2 beds 3 baths2,517 sq. ft.51 Hunters Green Circle, Little Rock, AR 72211
MLS# 26005643Listed by: MID SOUTH REALTY - New
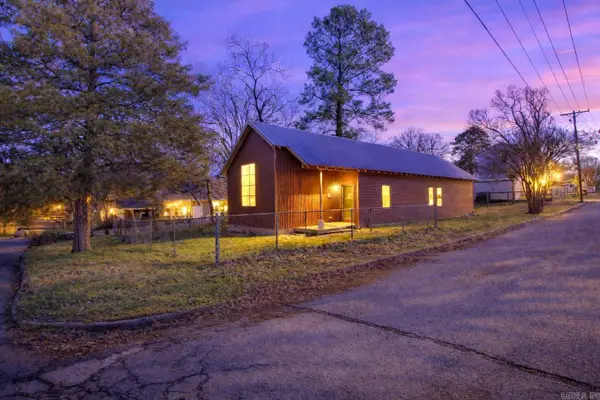 $241,000Active2 beds 2 baths1,273 sq. ft.
$241,000Active2 beds 2 baths1,273 sq. ft.2721 W Capitol Avenue, Little Rock, AR 72205
MLS# 26005613Listed by: CBRPM MAUMELLE - Open Sun, 2 to 4pmNew
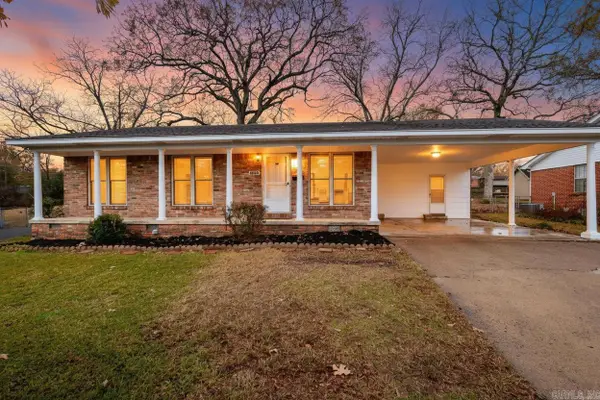 $214,900Active3 beds 2 baths1,750 sq. ft.
$214,900Active3 beds 2 baths1,750 sq. ft.6804 Sandpiper Drive, Little Rock, AR 72205
MLS# 26005618Listed by: KELLER WILLIAMS REALTY - New
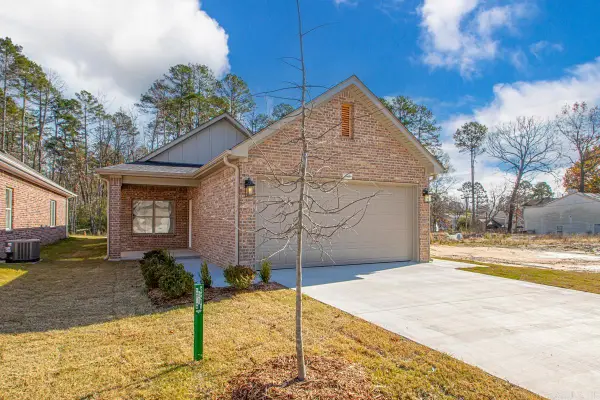 $325,000Active3 beds 2 baths1,500 sq. ft.
$325,000Active3 beds 2 baths1,500 sq. ft.13422 Teton Drive, Little Rock, AR 72201
MLS# 26005595Listed by: RIVERWALK REAL ESTATE - New
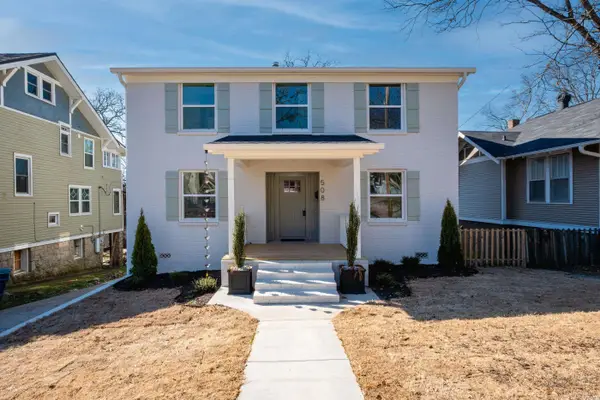 $739,000Active5 beds 5 baths3,150 sq. ft.
$739,000Active5 beds 5 baths3,150 sq. ft.508 N Oak Street, Little Rock, AR 72205
MLS# 26005150Listed by: THE VIRTUAL REALTY GROUP

