521 E President Clinton Ave Avenue #1402, Little Rock, AR 72201
Local realty services provided by:ERA Doty Real Estate
521 E President Clinton Ave Avenue #1402,Little Rock, AR 72201
$495,000
- 2 Beds
- 2 Baths
- 2,205 sq. ft.
- Condominium
- Active
Listed by: susan desselle, angela padgett
Office: capital sotheby's international realty
MLS#:25025314
Source:AR_CARMLS
Price summary
- Price:$495,000
- Price per sq. ft.:$224.49
- Monthly HOA dues:$850
About this home
Luxury Penthouse w/ Panoramic River Views! RARE opportunity for a spacious 2 bedroom/2 bath top floor (14th) Penthouse in the First Security Building, perched at President Clinton Ave & Sherman! Over 2200 SF w/ sweeping river views to the east and south! High ceilings, open flow, & large, inviting wrap around balcony contribute to peace & serenity from the moment you walk in the door. Watch the sunrise w/ your unobstructed view of The Clinton Library and beyond as the river winds away. The rooms are all expansive making this high rise condo feel like a home! Floor to ceiling windows to the east with full river views from both bedrooms, living room, dining area & kitchen. Very secure, multi use building with FOB only access to the building, the elevators and to your floor. One parking space, in gated secure street level garage, owned by the seller to convey with sale. Additional spaces may be rented from the city. Enjoy life as it can only be experienced in the heart of Little Rock's downtown River Market District. Residents love the secure, easy location and convenience to wonderful restaurants & diverse entertainment as well as utilizing the Courtyard by Marriott for guests!
Contact an agent
Home facts
- Year built:2004
- Listing ID #:25025314
- Added:631 day(s) ago
- Updated:February 20, 2026 at 03:27 PM
Rooms and interior
- Bedrooms:2
- Total bathrooms:2
- Full bathrooms:2
- Flooring:Tile, Wood
- Dining Description:Living/Dining Combo
- Kitchen Description:Built-In Stove, Dishwasher, Disposal, Electric Range, Ice Maker Connection, Pantry, Refrigerator-Stays
- Bedroom Description:2 Bedrooms Same Level, Guest Bedroom on Main Level, Primary Bedroom/Main Level
- Living area:2,205 sq. ft.
Heating and cooling
- Cooling:Central Cool-Electric
- Heating:Central Heat-Electric, Space Heater-Electric
Structure and exterior
- Roof:Flat
- Year built:2004
- Building area:2,205 sq. ft.
- Lot Features:Level, River View
- Architectural Style:Contemporary
- Construction Materials:Brick
- Exterior Features:Covered Patio
- Foundation Description:Slab
- Levels:High Rise
Utilities
- Water:Water Heater-Electric, Water-Public
- Sewer:Sewer-Public
Finances and disclosures
- Price:$495,000
- Price per sq. ft.:$224.49
- Tax amount:$7,936 (2024)
Features and amenities
- Appliances:Built-In Stove, Dishwasher, Disposal, Electric Range, Ice Maker Connection
- Laundry features:Dryer Connection-Electric, Dryer-Stays, Washer Connection, Washer-Stays
- Amenities:Balcony/Loft, Built-Ins, Dry Bar, Elevator, Fitness/Bike Trail, Gated Entrance, Security, Sheet Rock, Sheet Rock Ceiling, Smoke Detector(s), Walk-In Closet(s), Window Treatments, Wired for Highspeed Inter
New listings near 521 E President Clinton Ave Avenue #1402
- New
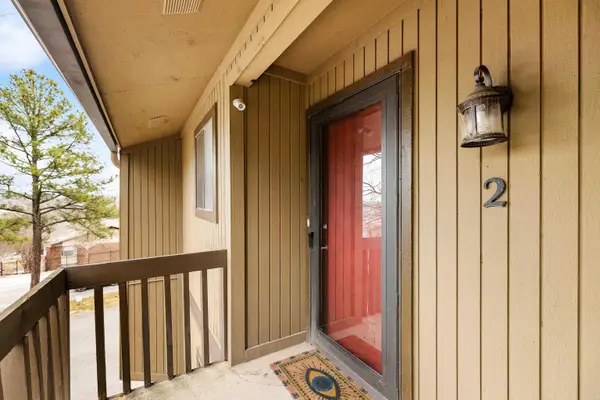 $99,900Active2 beds 2 baths1,064 sq. ft.
$99,900Active2 beds 2 baths1,064 sq. ft.500 Green Mountain Circle, Little Rock, AR 72211
MLS# 26007391Listed by: KELLER WILLIAMS REALTY - New
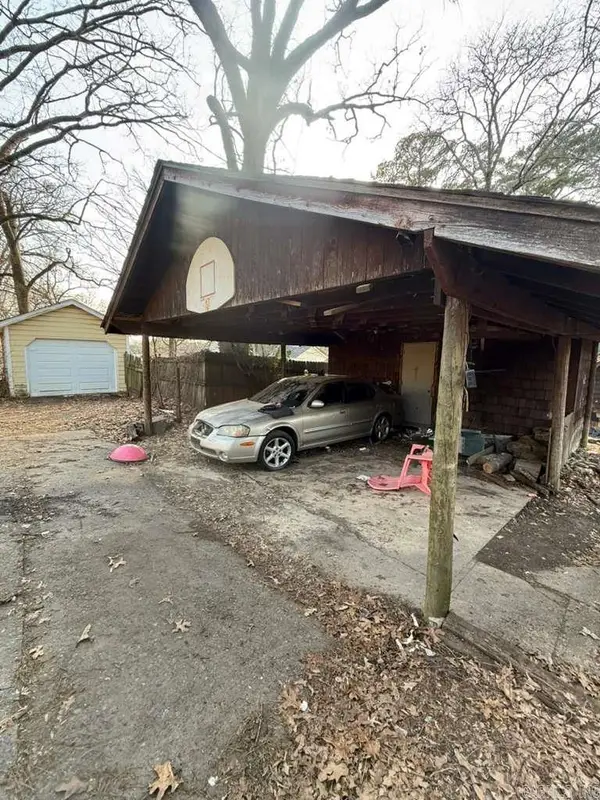 $119,900Active3 beds 2 baths1,404 sq. ft.
$119,900Active3 beds 2 baths1,404 sq. ft.1805 Buchanan Street, Little Rock, AR 72204
MLS# 26007348Listed by: KELLER WILLIAMS REALTY - New
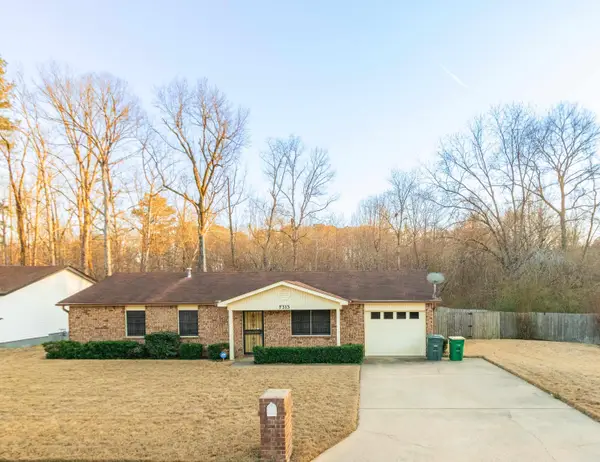 $139,900Active3 beds 2 baths1,204 sq. ft.
$139,900Active3 beds 2 baths1,204 sq. ft.7313 Stevenson Drive, Little Rock, AR 72209
MLS# 26007356Listed by: NASH REALTY - New
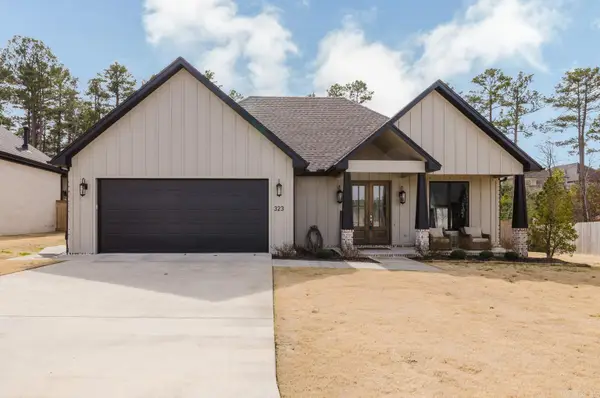 $535,000Active3 beds 3 baths2,484 sq. ft.
$535,000Active3 beds 3 baths2,484 sq. ft.323 Rosemary Way, Little Rock, AR 72223
MLS# 26007360Listed by: CENTURY 21 PARKER & SCROGGINS REALTY - BRYANT - Open Sun, 2 to 4pmNew
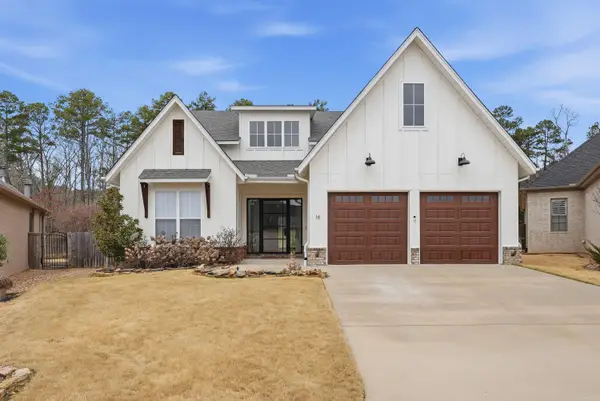 $640,000Active4 beds 3 baths3,017 sq. ft.
$640,000Active4 beds 3 baths3,017 sq. ft.16 Copper Circle, Little Rock, AR 72223
MLS# 26007347Listed by: JON UNDERHILL REAL ESTATE - New
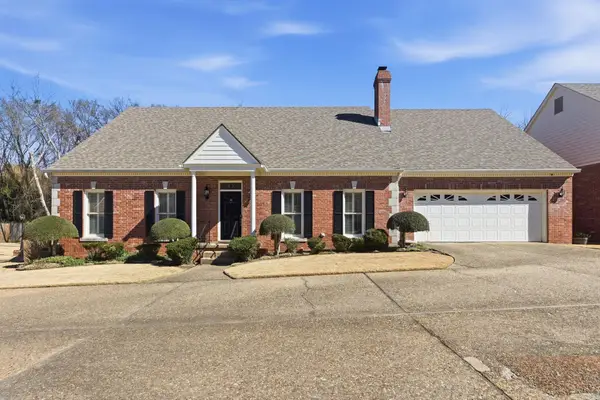 $299,900Active2 beds 2 baths1,904 sq. ft.
$299,900Active2 beds 2 baths1,904 sq. ft.2111 Hinson Rd. #8 #8, Little Rock, AR 72212
MLS# 26007330Listed by: IREALTY ARKANSAS - LR - New
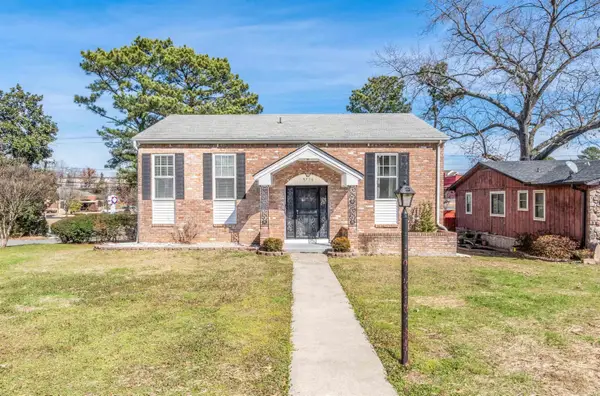 $227,500Active4 beds 3 baths2,014 sq. ft.
$227,500Active4 beds 3 baths2,014 sq. ft.9716 Overby Court, Little Rock, AR 72205
MLS# 26007322Listed by: RIVER TRAIL PROPERTIES - New
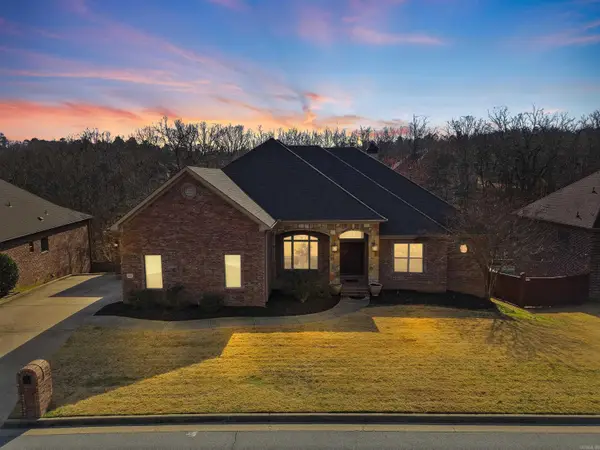 $624,900Active4 beds 4 baths3,153 sq. ft.
$624,900Active4 beds 4 baths3,153 sq. ft.14025 Overcreek Pass, Little Rock, AR 72211
MLS# 26007327Listed by: ESQ. REALTY GROUP - New
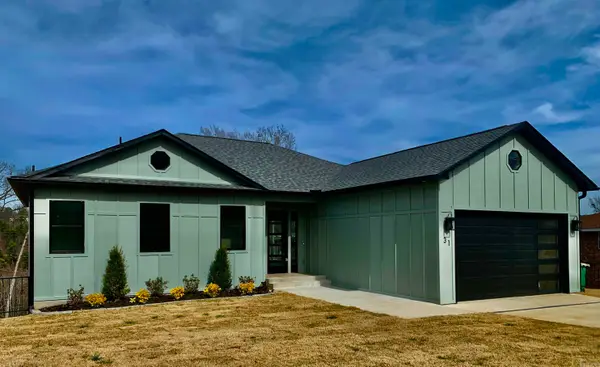 $649,900Active4 beds 4 baths2,600 sq. ft.
$649,900Active4 beds 4 baths2,600 sq. ft.31 Lefever Lane, Little Rock, AR 72227
MLS# 26007261Listed by: SUPERIOR REAL ESTATE, INC. - New
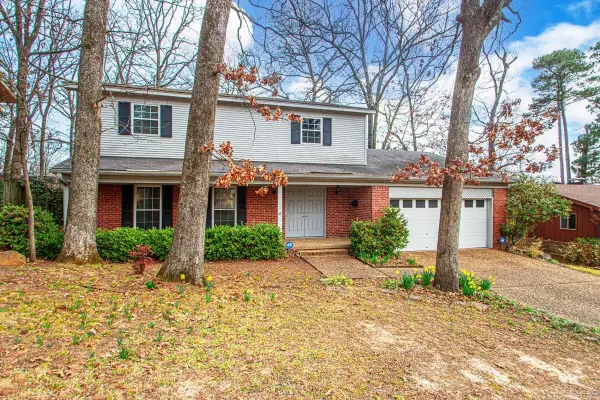 $265,000Active4 beds 3 baths2,299 sq. ft.
$265,000Active4 beds 3 baths2,299 sq. ft.37 Coachlight Drive, Little Rock, AR 72227
MLS# 26007263Listed by: BERKSHIRE HATHAWAY HOMESERVICES ARKANSAS REALTY

