5389 Pear Orchard Drive, Little Rock, AR 72206
Local realty services provided by:ERA TEAM Real Estate
5389 Pear Orchard Drive,Little Rock, AR 72206
$370,000
- 4 Beds
- 2 Baths
- 2,078 sq. ft.
- Single family
- Active
Listed by: jourdan quinn
Office: nwa real estate
MLS#:25003939
Source:AR_CARMLS
Price summary
- Price:$370,000
- Price per sq. ft.:$178.06
About this home
**New Construction Gem in Pear Orchard Subdivision** Welcome to your new home in the desirable Pear Orchard Subdivision, where modern elegance meets thoughtful design. This stunning new construction offers everything you’re looking for in comfortable and stylish living. As you step inside, you’ll be greeted by an open and inviting atmosphere, highlighted by the expansive living room with its impressive 10-foot ceilings. Enjoy the warmth and charm of the gas fireplace, creating a perfect ambiance for cozy gatherings and relaxation. The home’s layout seamlessly combines functionality and comfort, ideal for both day-to-day living and entertaining guests. The heart of this home is the well-appointed kitchen, featuring modern natural gas appliances. Whether you’re hosting a dinner party or preparing a meal for family, you’ll appreciate the convenience and efficiency of the tankless hot water heater, ensuring hot water is always available when you need it. With four generously-sized bedrooms, there’s plenty of space for everyone. Each bedroom is thoughtfully designed with walk-in closets, providing ample storage and organization options.
Contact an agent
Home facts
- Year built:2025
- Listing ID #:25003939
- Added:287 day(s) ago
- Updated:November 15, 2025 at 04:58 PM
Rooms and interior
- Bedrooms:4
- Total bathrooms:2
- Full bathrooms:2
- Living area:2,078 sq. ft.
Heating and cooling
- Cooling:Central Cool-Electric
- Heating:Central Heat-Gas
Structure and exterior
- Roof:Architectural Shingle
- Year built:2025
- Building area:2,078 sq. ft.
- Lot area:2.95 Acres
Utilities
- Water:Water Heater-Gas, Water-Public
- Sewer:Septic
Finances and disclosures
- Price:$370,000
- Price per sq. ft.:$178.06
- Tax amount:$219
New listings near 5389 Pear Orchard Drive
- New
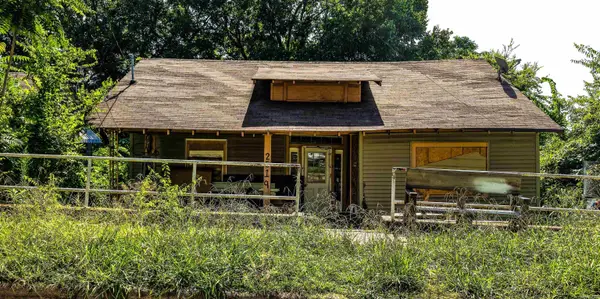 $75,000Active3 beds 1 baths1,466 sq. ft.
$75,000Active3 beds 1 baths1,466 sq. ft.2519 S Spring, Little Rock, AR 72206
MLS# 25045742Listed by: RE/MAX ELITE - New
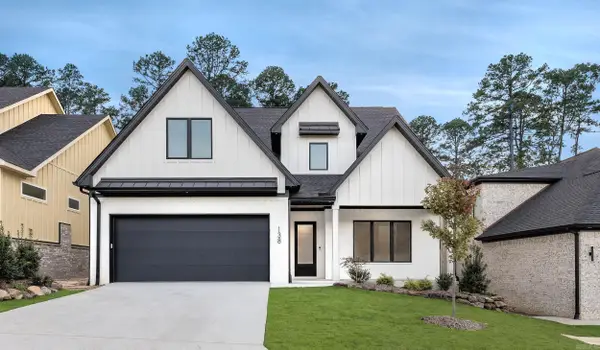 $775,000Active5 beds 5 baths3,499 sq. ft.
$775,000Active5 beds 5 baths3,499 sq. ft.Address Withheld By Seller, Little Rock, AR 72223
MLS# 25045736Listed by: GLORIA RAND REALTY, INC. - New
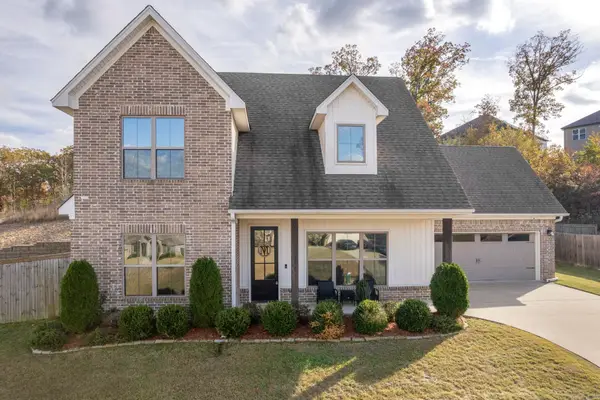 $375,000Active4 beds 3 baths2,057 sq. ft.
$375,000Active4 beds 3 baths2,057 sq. ft.18715 Lochridge Drive, Little Rock, AR 72201
MLS# 25045722Listed by: SMALL FEE REALTY - New
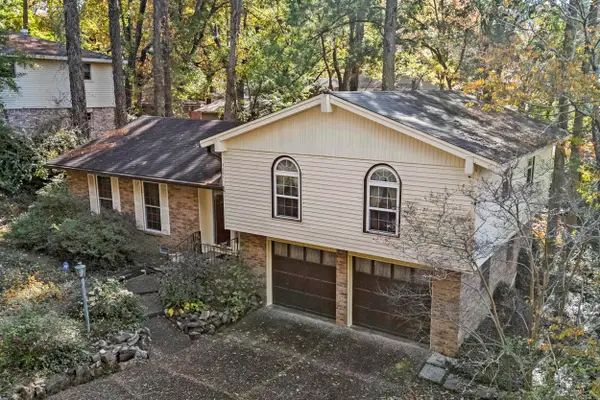 $174,999Active3 beds 2 baths1,667 sq. ft.
$174,999Active3 beds 2 baths1,667 sq. ft.7001 Archwood Dr, Little Rock, AR 72204
MLS# 25045712Listed by: PORCHLIGHT REALTY - New
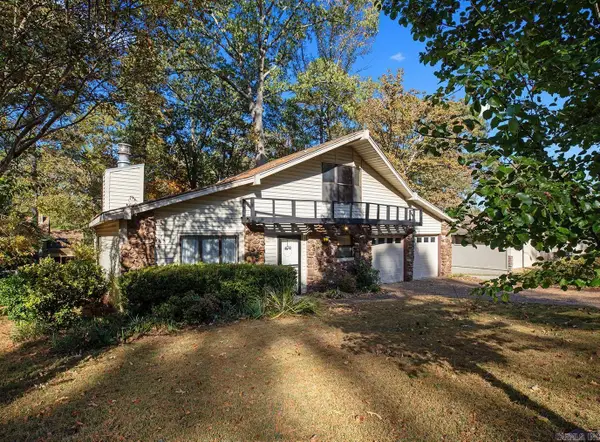 $220,000Active5 beds 3 baths2,490 sq. ft.
$220,000Active5 beds 3 baths2,490 sq. ft.7714 Standish Road, Little Rock, AR 72204
MLS# 25045704Listed by: REALTY ONE GROUP LOCK AND KEY - New
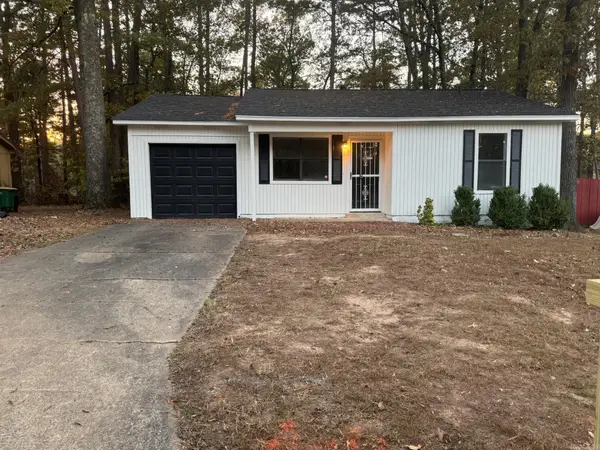 $135,000Active3 beds 1 baths1,136 sq. ft.
$135,000Active3 beds 1 baths1,136 sq. ft.2112 Singleton Court, Little Rock, AR 72204
MLS# 25045664Listed by: ULTRA PROPERTIES - Open Sun, 2 to 4pmNew
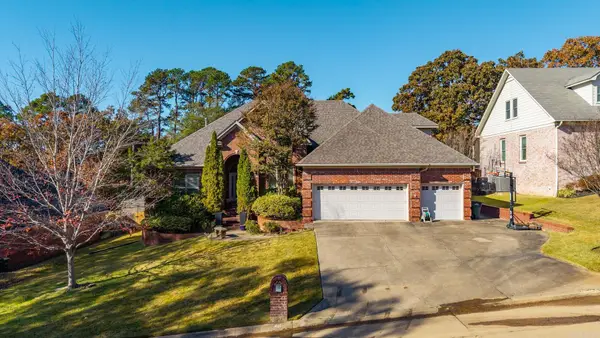 $519,000Active4 beds 3 baths3,444 sq. ft.
$519,000Active4 beds 3 baths3,444 sq. ft.4214 Stoneview Court, Little Rock, AR 72212
MLS# 25045676Listed by: JANET JONES COMPANY - New
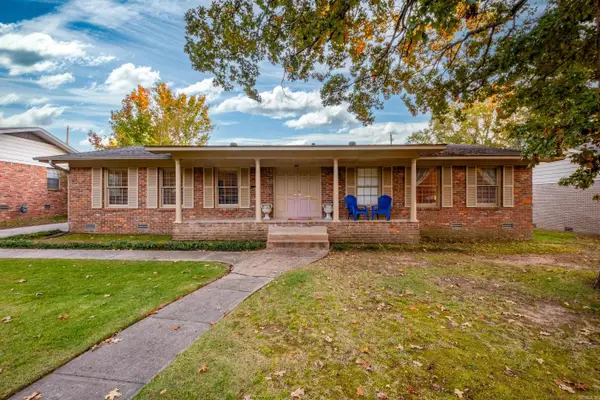 $240,000Active3 beds 2 baths2,013 sq. ft.
$240,000Active3 beds 2 baths2,013 sq. ft.623 Choctaw Circle, Little Rock, AR 72205
MLS# 25045644Listed by: JANET JONES COMPANY - New
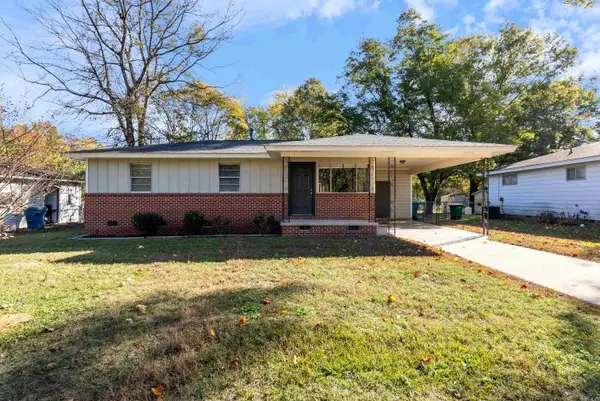 $105,000Active3 beds 1 baths912 sq. ft.
$105,000Active3 beds 1 baths912 sq. ft.105 Lancaster Rd, Little Rock, AR 72209
MLS# 25045620Listed by: EXP REALTY - New
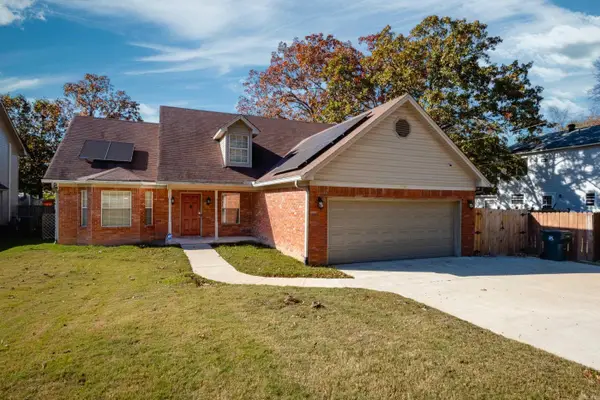 $348,900Active3 beds 3 baths2,326 sq. ft.
$348,900Active3 beds 3 baths2,326 sq. ft.14809 Cecil Drive, Little Rock, AR 72223
MLS# 25045623Listed by: CHARLOTTE JOHN COMPANY (LITTLE ROCK)
