5705 Scenic Drive, Little Rock, AR 72207
Local realty services provided by:ERA TEAM Real Estate
5705 Scenic Drive,Little Rock, AR 72207
$649,000
- 3 Beds
- 3 Baths
- 2,552 sq. ft.
- Single family
- Active
Listed by: conley golden
Office: janet jones company
MLS#:25045140
Source:AR_CARMLS
Price summary
- Price:$649,000
- Price per sq. ft.:$254.31
About this home
Fantastic Heights home built in 1996. This home is in beautiful condition with recently redone hardwood floors, a new roof in 2023 & fresh paint throughout in 2023. There is a cute covered front porch that leads into the formal living room & dining area with a fireplace in the living room. This floorplan lives wonderfully with the open kitchen/family room on the back of the house. The family room has a fireplace with bookshelves on either side & a wall of glass windows & doors looking out to the covered patio. There is a nice flat space for kids to play off of the covered patio. The kitchen has stainless appliances, plenty of storage & new quartz countertops. Upstairs is a nice big landing that can be a playroom, third living area or an office. The large primary suite has 2 oversized walk in closets leading into bath area where there is a double vanity, walk in shower, toilet room & tub in the nice sized bathroom. 2 other bedrooms as well as a guest bathroom with double vanities are off of the landing. Both bedrooms have good walk in closets. This home has nice storage & an oversized 2 car garage. A laundry room, half bath & 2 closets make up the downstairs. A truly great home!!
Contact an agent
Home facts
- Year built:1996
- Listing ID #:25045140
- Added:1 day(s) ago
- Updated:November 13, 2025 at 01:08 AM
Rooms and interior
- Bedrooms:3
- Total bathrooms:3
- Full bathrooms:2
- Half bathrooms:1
- Living area:2,552 sq. ft.
Heating and cooling
- Cooling:Central Cool-Electric
- Heating:Central Heat-Gas
Structure and exterior
- Roof:Architectural Shingle
- Year built:1996
- Building area:2,552 sq. ft.
- Lot area:0.16 Acres
Schools
- High school:Central
- Middle school:Pulaski Heights
- Elementary school:Forest Park
Utilities
- Water:Water-Public
- Sewer:Sewer-Public
Finances and disclosures
- Price:$649,000
- Price per sq. ft.:$254.31
- Tax amount:$7,735 (2025)
New listings near 5705 Scenic Drive
- New
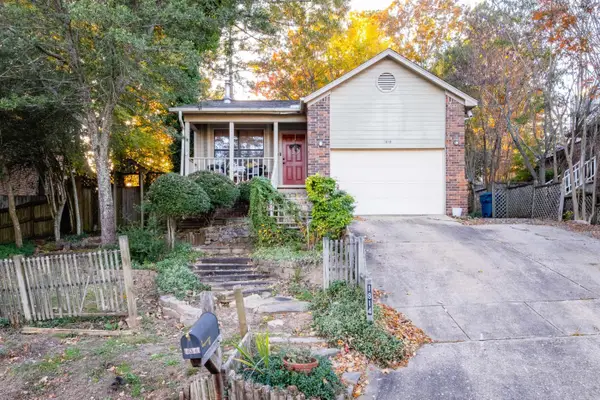 $205,000Active2 beds 2 baths1,117 sq. ft.
$205,000Active2 beds 2 baths1,117 sq. ft.1814 Calgary Trail, Little Rock, AR 72211
MLS# 25045281Listed by: ADKINS & ASSOCIATES REAL ESTATE - New
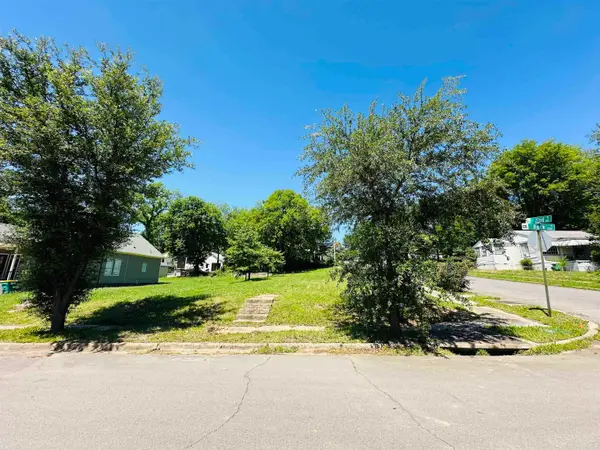 $65,000Active0.15 Acres
$65,000Active0.15 Acres2200 Rock Street, Little Rock, AR 72206
MLS# 25045283Listed by: SIGNATURE PROPERTIES - New
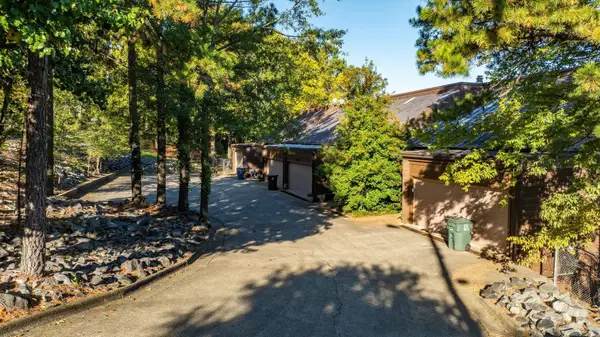 $375,000Active3 beds 4 baths2,532 sq. ft.
$375,000Active3 beds 4 baths2,532 sq. ft.1000 N Martin Street #3, Little Rock, AR 72205
MLS# 25045270Listed by: SIGNATURE PROPERTIES - New
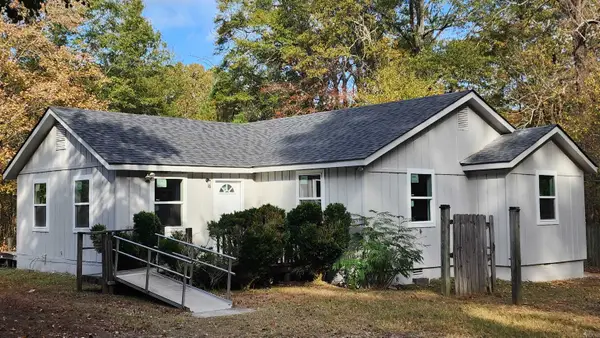 $179,000Active3 beds 2 baths1,346 sq. ft.
$179,000Active3 beds 2 baths1,346 sq. ft.12416 Heinke Rd, Mabelvale, AR 72103
MLS# 25045243Listed by: LEVEL UP REALTY - New
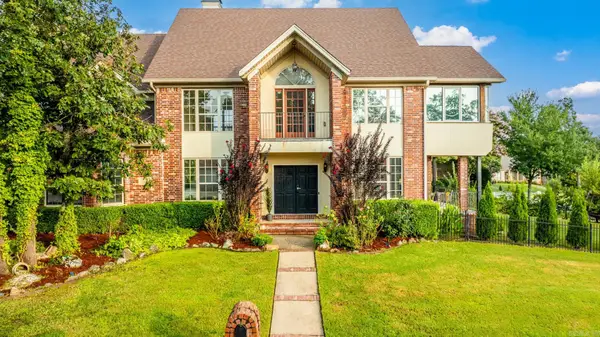 $475,000Active4 beds 3 baths3,278 sq. ft.
$475,000Active4 beds 3 baths3,278 sq. ft.75 Wellington Colony Drive, Little Rock, AR 72211
MLS# 25045244Listed by: CBRPM GROUP - Open Sun, 2 to 4pmNew
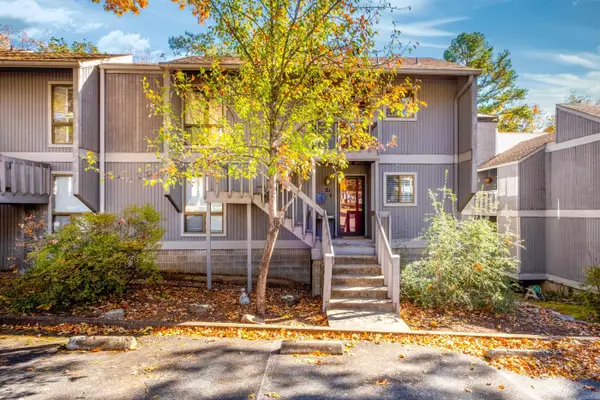 $150,000Active2 beds 2 baths1,064 sq. ft.
$150,000Active2 beds 2 baths1,064 sq. ft.1401 N Pierce Street, Little Rock, AR 72207
MLS# 25045227Listed by: RIVER TRAIL PROPERTIES - New
 $299,000Active1 beds 1 baths899 sq. ft.
$299,000Active1 beds 1 baths899 sq. ft.300 E 3rd Street #506, Little Rock, AR 72201
MLS# 25045231Listed by: THE PROPERTY GROUP - New
 $1,550,000Active4 beds 4 baths5,058 sq. ft.
$1,550,000Active4 beds 4 baths5,058 sq. ft.105 Viticole Place, Little Rock, AR 72223
MLS# 25045242Listed by: JANET JONES COMPANY - New
 $215,000Active3 beds 1 baths1,632 sq. ft.
$215,000Active3 beds 1 baths1,632 sq. ft.4 Terrace Drive, Little Rock, AR 72202
MLS# 25045203Listed by: RIVER ROCK REALTY COMPANY - New
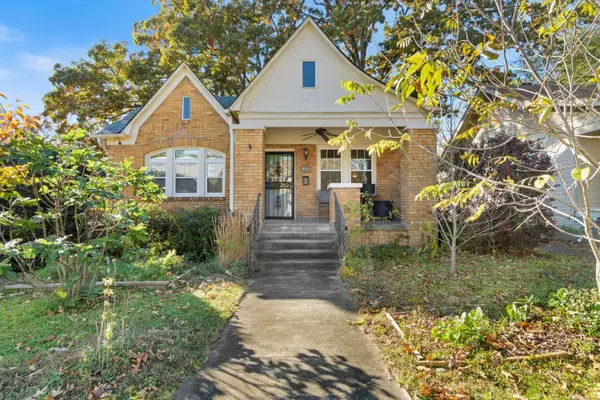 $269,000Active3 beds 2 baths1,320 sq. ft.
$269,000Active3 beds 2 baths1,320 sq. ft.222 Valmar Street, Little Rock, AR 72205
MLS# 25045224Listed by: RE/MAX ELITE
