5808 Scenic Drive, Little Rock, AR 72207
Local realty services provided by:ERA Doty Real Estate
5808 Scenic Drive,Little Rock, AR 72207
$785,000
- 4 Beds
- 3 Baths
- 2,892 sq. ft.
- Single family
- Active
Listed by: david sutton, david sutton, susan sutton
Office: lpt realty
MLS#:25033689
Source:AR_CARMLS
Price summary
- Price:$785,000
- Price per sq. ft.:$271.44
About this home
Located in one of the most highly desired neighborhoods in Little Rock and just a golf cart ride from the Little Rock Country Club, this completely restored home combines timeless charm with modern luxury. The all-new kitchen opens directly to the living room and back porch, creating the perfect flow for entertaining. Original hardwood floors have been brought back to life and finished to an even higher standard than new. The main-level primary suite is truly a retreat, featuring his-and-hers closets, double vanities with a makeup area, a spacious shower with a designer accent wall, and abundant natural light. Downstairs offers a second living space with new custom herringbone hardwood floors, while every bathroom, surface, and finish throughout the home has been thoughtfully updated. Outside, enjoy evenings around the built-in fire pit in the private backyard. This home is a rare opportunity to own a high-end, move in ready property in one of Little Rock’s most exclusive areas.
Contact an agent
Home facts
- Year built:1954
- Listing ID #:25033689
- Added:138 day(s) ago
- Updated:January 07, 2026 at 03:34 PM
Rooms and interior
- Bedrooms:4
- Total bathrooms:3
- Full bathrooms:2
- Half bathrooms:1
- Living area:2,892 sq. ft.
Heating and cooling
- Cooling:Central Cool-Electric
- Heating:Central Heat-Gas
Structure and exterior
- Roof:Architectural Shingle
- Year built:1954
- Building area:2,892 sq. ft.
- Lot area:0.23 Acres
Utilities
- Water:Water-Public
- Sewer:Sewer-Public
Finances and disclosures
- Price:$785,000
- Price per sq. ft.:$271.44
- Tax amount:$6,120
New listings near 5808 Scenic Drive
- New
 $16,500Active0.14 Acres
$16,500Active0.14 Acres3924 W 11th Street, Little Rock, AR 72204
MLS# 26000984Listed by: CENTURY 21 UNITED - New
 $14,000Active0.17 Acres
$14,000Active0.17 Acres1010 Rice Street, Little Rock, AR 72202
MLS# 26000949Listed by: THE LEGACY TEAM - New
 $70,000Active5.04 Acres
$70,000Active5.04 Acres000 Sartin Cove, Little Rock, AR 72206
MLS# 26000951Listed by: ALL AROUND REAL ESTATE - New
 $780,000Active5 beds 6 baths3,288 sq. ft.
$780,000Active5 beds 6 baths3,288 sq. ft.6700 Hawthorne Road, Little Rock, AR 72207
MLS# 26000957Listed by: JANET JONES COMPANY - New
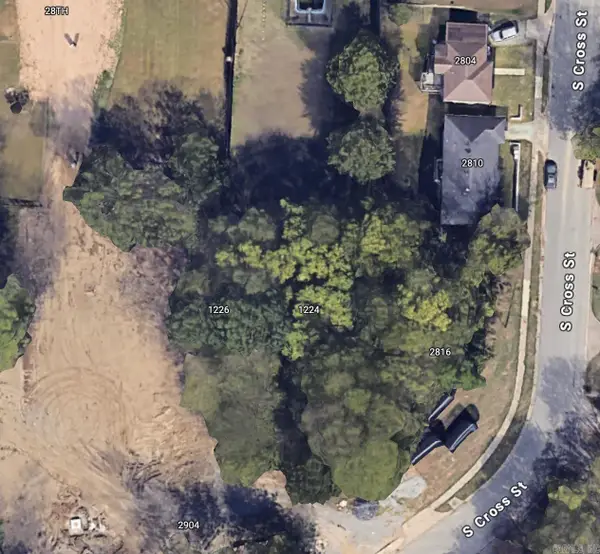 $10,000Active0.28 Acres
$10,000Active0.28 Acres2816 S Cross Street, Little Rock, AR 72206
MLS# 26000918Listed by: RACKLEY REALTY - New
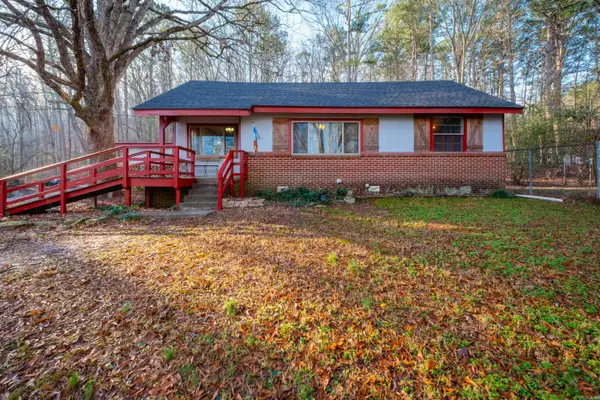 $189,000Active2 beds 1 baths1,300 sq. ft.
$189,000Active2 beds 1 baths1,300 sq. ft.4410 Garrison Road, Little Rock, AR 72223
MLS# 26000920Listed by: CHARLOTTE JOHN COMPANY (LITTLE ROCK) - New
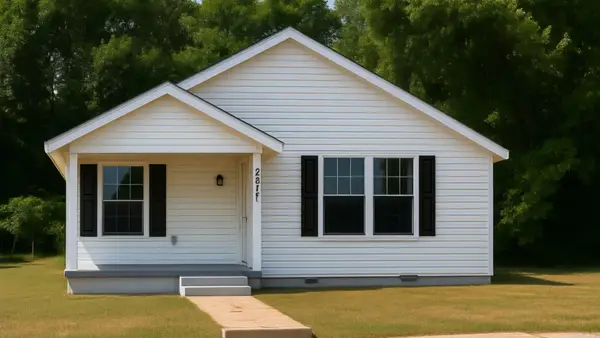 $127,000Active3 beds 1 baths1,272 sq. ft.
$127,000Active3 beds 1 baths1,272 sq. ft.2818 Springer Boulevard, Little Rock, AR 72206
MLS# 26000930Listed by: FATHOM REALTY CENTRAL 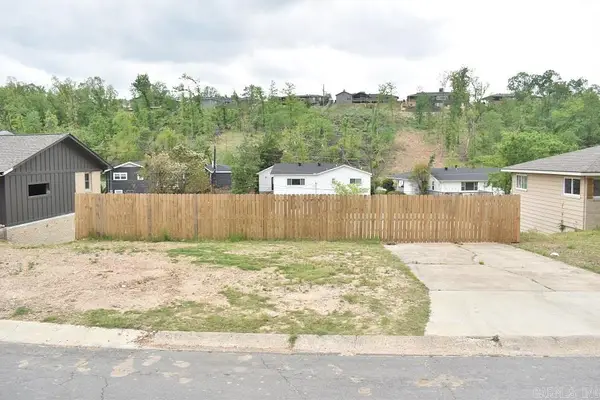 $75,000Pending0.21 Acres
$75,000Pending0.21 AcresAddress Withheld By Seller, Little Rock, AR 72207
MLS# 26000880Listed by: ASCENT REAL ESTATE- New
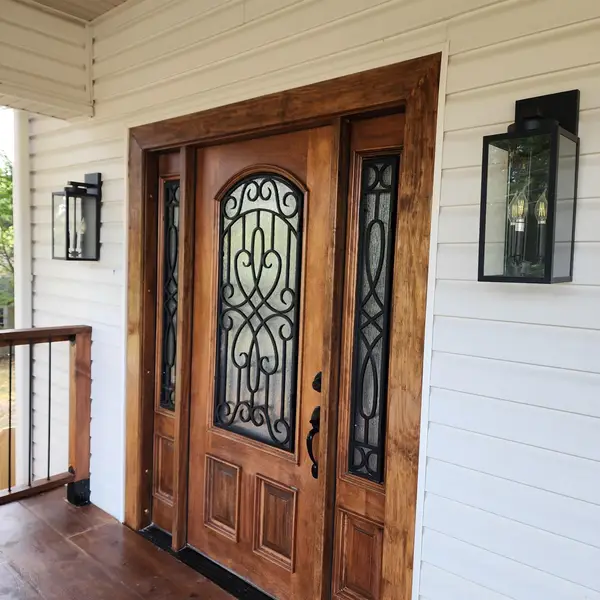 $249,000Active3 beds 2 baths1,400 sq. ft.
$249,000Active3 beds 2 baths1,400 sq. ft.2604 S. Spring Street, Little Rock, AR 72209
MLS# 26000875Listed by: ACCESS REALTY, INC. - New
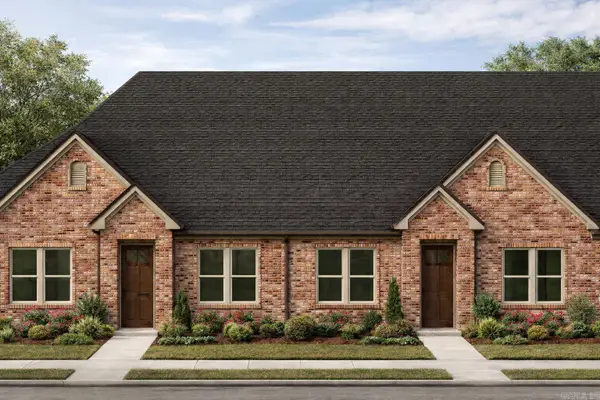 $333,862Active3 beds 2 baths1,535 sq. ft.
$333,862Active3 beds 2 baths1,535 sq. ft.24 Driftwood Lane, Little Rock, AR 72223
MLS# 26000857Listed by: THE PROPERTY GROUP
