5910 Red Bud Lane, Little Rock, AR 72210
Local realty services provided by:ERA Doty Real Estate
5910 Red Bud Lane,Little Rock, AR 72210
$299,000
- 3 Beds
- 2 Baths
- 2,128 sq. ft.
- Single family
- Active
Listed by: katherine patton
Office: crye-leike realtors kanis branch
MLS#:25044501
Source:AR_CARMLS
Price summary
- Price:$299,000
- Price per sq. ft.:$140.51
About this home
Spacious Crystal Valley Home on 1.28 Acres with Pool and Shop Nestled in the Crystal Valley area, this charming 3-bedroom, 2-bathroom home sits on 1.28 beautiful acres and offers the perfect blend of comfort and outdoor living. Enjoy summer days in your in-ground pool, complete with a new filter and pump, or take advantage of the large 3-car detached garage/shop featuring brand new garage doors and motors—ideal for hobbies, storage, or extra workspace. The current owners added gutters, partially opened the wall between the kitchen and dining area with a granite ledge for easy serving and conversation, and added a folding area in the laundry room for extra convenience. The refrigerator stays, making move-in a breeze. With plenty of space inside and out, a great layout, and a peaceful setting, this home offers that hard-to-find mix of country feel and city convenience—all in the desirable Crystal Valley area of Little Rock. Agents see remarks.
Contact an agent
Home facts
- Year built:1965
- Listing ID #:25044501
- Added:56 day(s) ago
- Updated:January 02, 2026 at 03:39 PM
Rooms and interior
- Bedrooms:3
- Total bathrooms:2
- Full bathrooms:2
- Living area:2,128 sq. ft.
Heating and cooling
- Cooling:Central Cool-Electric
- Heating:Central Heat-Electric, Central Heat-Gas
Structure and exterior
- Roof:Composition
- Year built:1965
- Building area:2,128 sq. ft.
- Lot area:1.28 Acres
Utilities
- Water:Water Heater-Gas, Water-Public
- Sewer:Septic
Finances and disclosures
- Price:$299,000
- Price per sq. ft.:$140.51
- Tax amount:$2,076
New listings near 5910 Red Bud Lane
- New
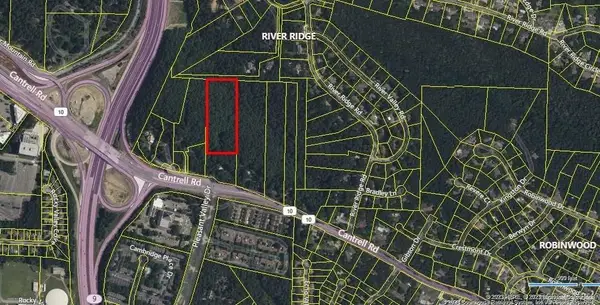 $67,000Active5.98 Acres
$67,000Active5.98 Acres10307 Cantrell Road, Little Rock, AR 72227
MLS# 26000163Listed by: ENGEL & VOLKERS - New
 $2,350,000Active3 beds 4 baths4,301 sq. ft.
$2,350,000Active3 beds 4 baths4,301 sq. ft.20597 Bellvue Drive, Little Rock, AR 72210
MLS# 26000150Listed by: ADKINS & ASSOCIATES REAL ESTATE - New
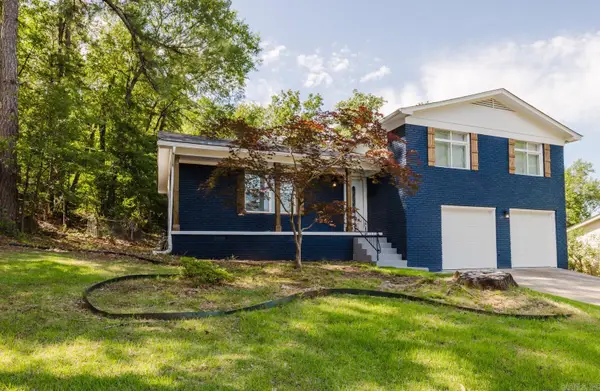 $249,999Active3 beds 3 baths1,846 sq. ft.
$249,999Active3 beds 3 baths1,846 sq. ft.41 Brookridge Drive, Little Rock, AR 72205
MLS# 26000148Listed by: KELLER WILLIAMS REALTY - New
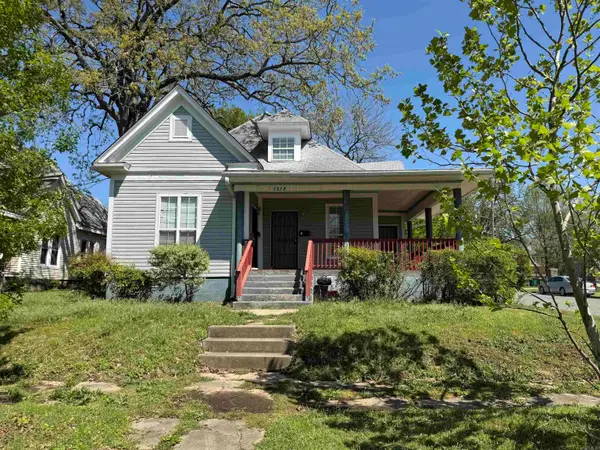 $199,000Active-- beds -- baths2,531 sq. ft.
$199,000Active-- beds -- baths2,531 sq. ft.Address Withheld By Seller, Little Rock, AR 72206
MLS# 26000144Listed by: RESOURCE REALTY - New
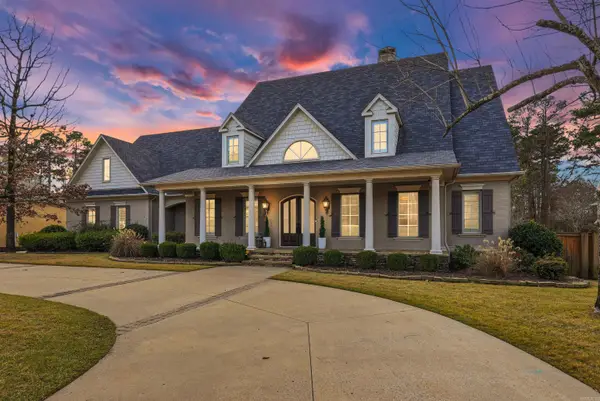 $1,299,900Active4 beds 5 baths5,108 sq. ft.
$1,299,900Active4 beds 5 baths5,108 sq. ft.40 Germay Court, Little Rock, AR 72223
MLS# 26000122Listed by: JON UNDERHILL REAL ESTATE - New
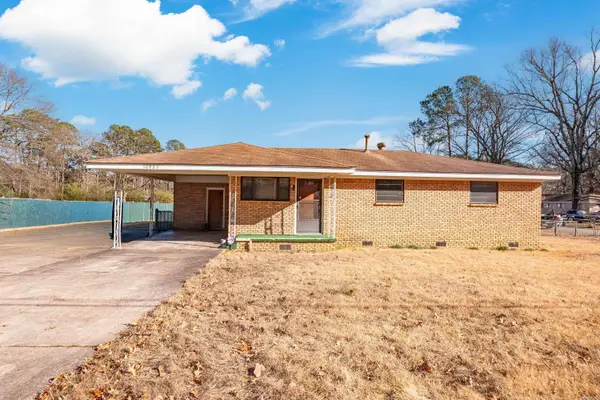 $160,000Active3 beds 1 baths1,375 sq. ft.
$160,000Active3 beds 1 baths1,375 sq. ft.10925 Legion Hut Road, Mabelvale, AR 72103
MLS# 26000123Listed by: KELLER WILLIAMS REALTY - Open Sat, 2 to 4pmNew
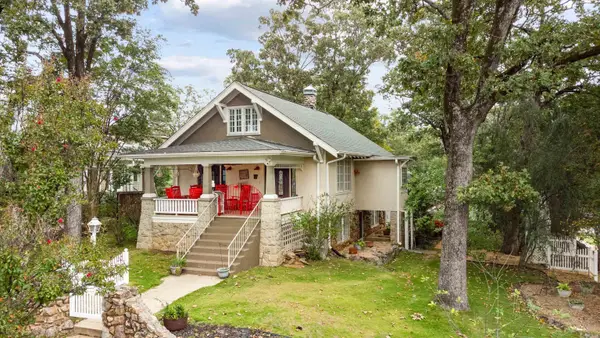 $599,000Active4 beds 3 baths2,863 sq. ft.
$599,000Active4 beds 3 baths2,863 sq. ft.501 N Palm Street, Little Rock, AR 72205
MLS# 26000117Listed by: KELLER WILLIAMS REALTY - New
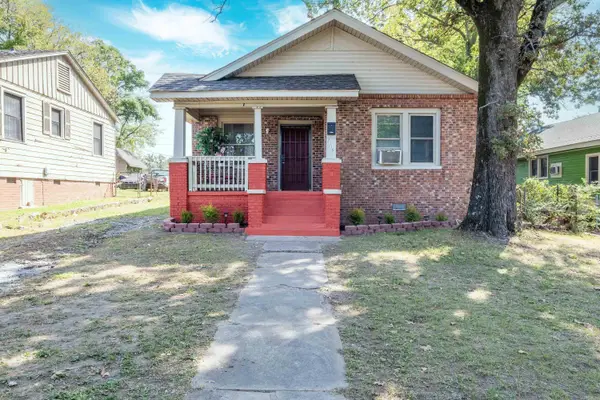 $130,000Active3 beds 1 baths1,148 sq. ft.
$130,000Active3 beds 1 baths1,148 sq. ft.2115 Mcalmont Street, Little Rock, AR 72206
MLS# 26000121Listed by: KELLER WILLIAMS REALTY - New
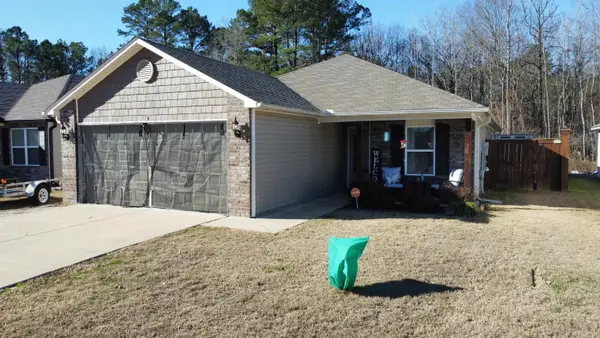 $275,000Active4 beds 2 baths1,672 sq. ft.
$275,000Active4 beds 2 baths1,672 sq. ft.Address Withheld By Seller, Mabelvale, AR 72103
MLS# 26000111Listed by: RESOURCE REALTY - New
 $245,000Active3 beds 2 baths1,507 sq. ft.
$245,000Active3 beds 2 baths1,507 sq. ft.22 Flourite Cove, Little Rock, AR 72212
MLS# 26000094Listed by: KELLER WILLIAMS REALTY
