5920 Scenic Drive, Little Rock, AR 72207
Local realty services provided by:ERA Doty Real Estate
5920 Scenic Drive,Little Rock, AR 72207
$925,000
- 4 Beds
- 4 Baths
- 3,516 sq. ft.
- Single family
- Active
Listed by: michelle honea, lolly honea
Office: keller williams realty
MLS#:25027160
Source:AR_CARMLS
Price summary
- Price:$925,000
- Price per sq. ft.:$263.08
About this home
Welcome to this beautifully appointed residence located in the esteemed East Palisades addition to the Heights. This home offers 4 spacious bedrooms and 3.5 baths with hardwood flooring both on the main and lower level. A generously sized family room filled with abundant natural light and a distinctive beveled ceiling A double-sided gas-log fireplace elegantly demarcates the transition between the family room and the formal dining room. From the family room, two sets of double doors provide access to the expansive deck. This outdoor area is complemented by a covered section with outdoor grilling and perfect for entertaining. The gourmet kitchen is a chef’s delight, equipped with a stainless steel Thermador gas six-burner stove and double oven, a Thermador French-door refrigerator, dishwasher, microwave, ice machine, deep stainless-steel sink, and a granite breakfast bar. The Primary Bedroom en-suite is located on the main level with heated tile floors, double sink, step in shower and large walk in closet. Downstairs is 3 bedrooms, 2 baths an additional living area, laundry room and cellar room. This home is truly one of a kind and offers so many amenities and premier location.
Contact an agent
Home facts
- Year built:1954
- Listing ID #:25027160
- Added:175 day(s) ago
- Updated:January 02, 2026 at 03:39 PM
Rooms and interior
- Bedrooms:4
- Total bathrooms:4
- Full bathrooms:3
- Half bathrooms:1
- Living area:3,516 sq. ft.
Heating and cooling
- Cooling:Central Cool-Electric, Mini Split, Zoned Units
- Heating:Central Heat-Gas, Mini Split, Zoned Units
Structure and exterior
- Roof:Architectural Shingle
- Year built:1954
- Building area:3,516 sq. ft.
- Lot area:0.18 Acres
Utilities
- Water:Water Heater-Gas, Water-Public
- Sewer:Sewer-Public
Finances and disclosures
- Price:$925,000
- Price per sq. ft.:$263.08
- Tax amount:$5,312
New listings near 5920 Scenic Drive
- New
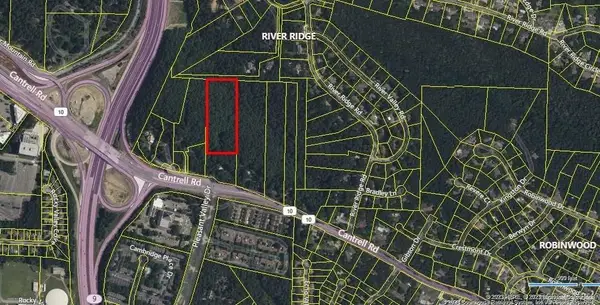 $67,000Active5.98 Acres
$67,000Active5.98 Acres10307 Cantrell Road, Little Rock, AR 72227
MLS# 26000163Listed by: ENGEL & VOLKERS - New
 $2,350,000Active3 beds 4 baths4,301 sq. ft.
$2,350,000Active3 beds 4 baths4,301 sq. ft.20597 Bellvue Drive, Little Rock, AR 72210
MLS# 26000150Listed by: ADKINS & ASSOCIATES REAL ESTATE - New
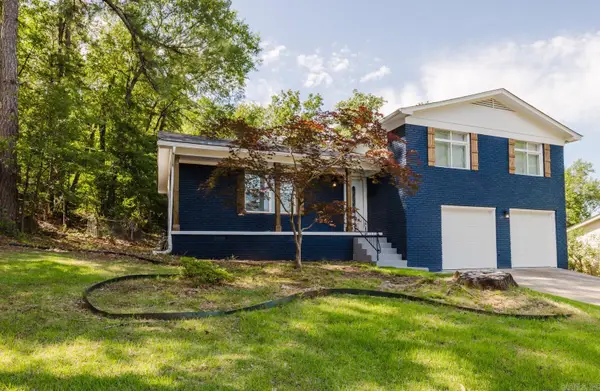 $249,999Active3 beds 3 baths1,846 sq. ft.
$249,999Active3 beds 3 baths1,846 sq. ft.41 Brookridge Drive, Little Rock, AR 72205
MLS# 26000148Listed by: KELLER WILLIAMS REALTY - New
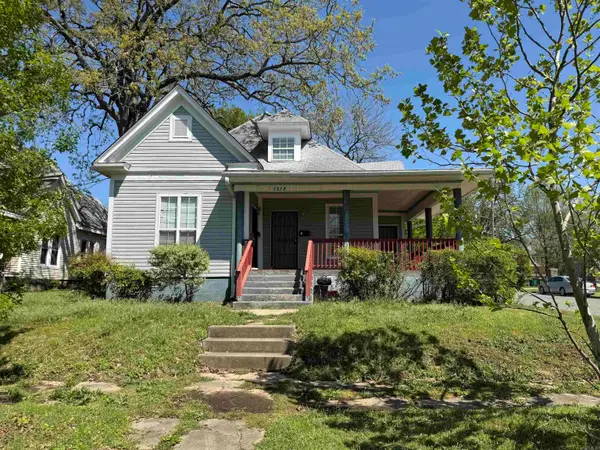 $199,000Active-- beds -- baths2,531 sq. ft.
$199,000Active-- beds -- baths2,531 sq. ft.Address Withheld By Seller, Little Rock, AR 72206
MLS# 26000144Listed by: RESOURCE REALTY - New
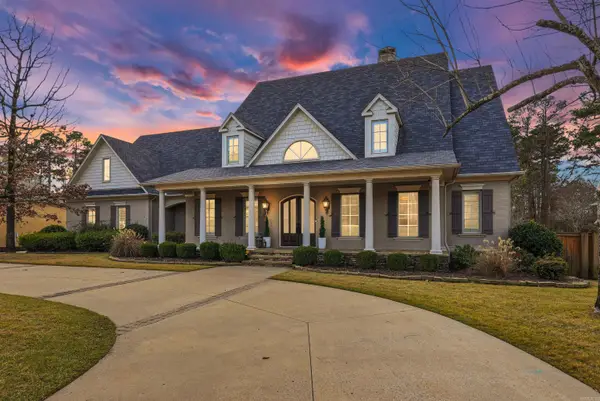 $1,299,900Active4 beds 5 baths5,108 sq. ft.
$1,299,900Active4 beds 5 baths5,108 sq. ft.40 Germay Court, Little Rock, AR 72223
MLS# 26000122Listed by: JON UNDERHILL REAL ESTATE - New
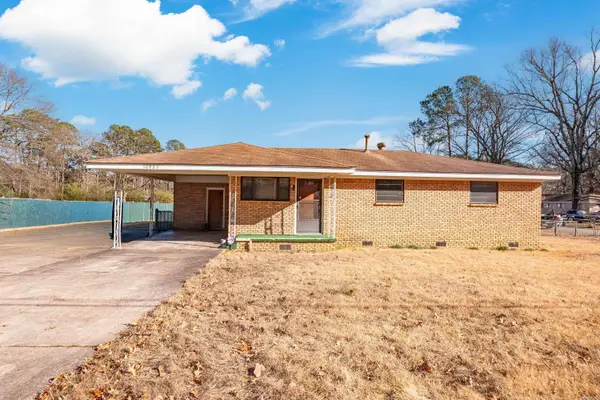 $160,000Active3 beds 1 baths1,375 sq. ft.
$160,000Active3 beds 1 baths1,375 sq. ft.10925 Legion Hut Road, Mabelvale, AR 72103
MLS# 26000123Listed by: KELLER WILLIAMS REALTY - Open Sat, 2 to 4pmNew
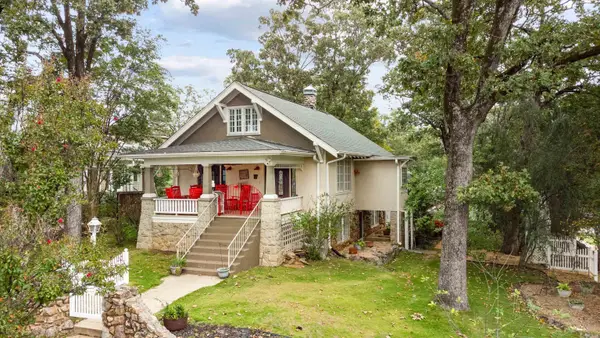 $599,000Active4 beds 3 baths2,863 sq. ft.
$599,000Active4 beds 3 baths2,863 sq. ft.501 N Palm Street, Little Rock, AR 72205
MLS# 26000117Listed by: KELLER WILLIAMS REALTY - New
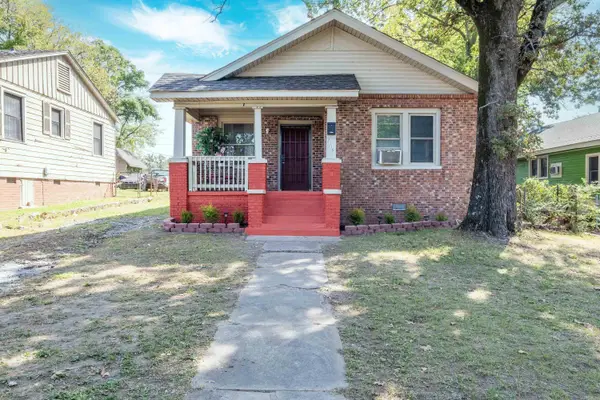 $130,000Active3 beds 1 baths1,148 sq. ft.
$130,000Active3 beds 1 baths1,148 sq. ft.2115 Mcalmont Street, Little Rock, AR 72206
MLS# 26000121Listed by: KELLER WILLIAMS REALTY - New
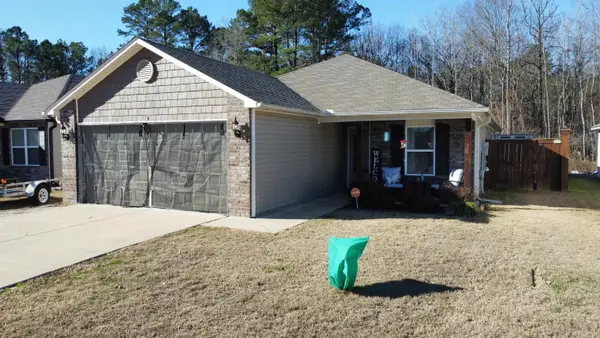 $275,000Active4 beds 2 baths1,672 sq. ft.
$275,000Active4 beds 2 baths1,672 sq. ft.Address Withheld By Seller, Mabelvale, AR 72103
MLS# 26000111Listed by: RESOURCE REALTY - New
 $245,000Active3 beds 2 baths1,507 sq. ft.
$245,000Active3 beds 2 baths1,507 sq. ft.22 Flourite Cove, Little Rock, AR 72212
MLS# 26000094Listed by: KELLER WILLIAMS REALTY
