60 Sologne Cir, Little Rock, AR 72223
Local realty services provided by:ERA Doty Real Estate
60 Sologne Cir,Little Rock, AR 72223
$1,075,000
- 4 Beds
- 5 Baths
- 4,859 sq. ft.
- Single family
- Active
Listed by: jon underhill
Office: jon underhill real estate
MLS#:25027357
Source:AR_CARMLS
Price summary
- Price:$1,075,000
- Price per sq. ft.:$221.24
- Monthly HOA dues:$125
About this home
Exceptional Custom Home by Carl Gray Hinson in Prestigious Sologne Nestled on a beautifully landscaped, three-quarter-acre corner lot, this outstanding custom home is located in Sologne—one of Chenal’s most sought-after neighborhoods. Backing up to protected greenspace, this residence offers privacy, elegance, and timeless architectural design. The gracious main level features two spacious living areas, a formal dining room, and an eat-in kitchen perfect for entertaining or casual gatherings. The luxurious owner's suite is a true retreat, complete with a spa-like bath for ultimate relaxation. Upstairs, you’ll find three generously sized bedrooms, a large recreation room, and a versatile bonus room ideal for a home office, gym, or hobby space. Enjoy serene views from the wonderful, covered porch that overlooks the lush greenspace, offering a tranquil outdoor living experience. Additional highlights include a three-car garage with extra storage space and meticulous landscaping throughout the property. Opportunities to own a home of this caliber in Sologne at this price point are rare—don’t miss your chance to make it yours.
Contact an agent
Home facts
- Year built:2002
- Listing ID #:25027357
- Added:127 day(s) ago
- Updated:November 15, 2025 at 04:58 PM
Rooms and interior
- Bedrooms:4
- Total bathrooms:5
- Full bathrooms:3
- Half bathrooms:2
- Living area:4,859 sq. ft.
Heating and cooling
- Cooling:Central Cool-Electric
- Heating:Central Heat-Gas
Structure and exterior
- Roof:Architectural Shingle, Composition
- Year built:2002
- Building area:4,859 sq. ft.
- Lot area:0.73 Acres
Utilities
- Water:Water-Public
- Sewer:Sewer-Public
Finances and disclosures
- Price:$1,075,000
- Price per sq. ft.:$221.24
- Tax amount:$10,056
New listings near 60 Sologne Cir
- New
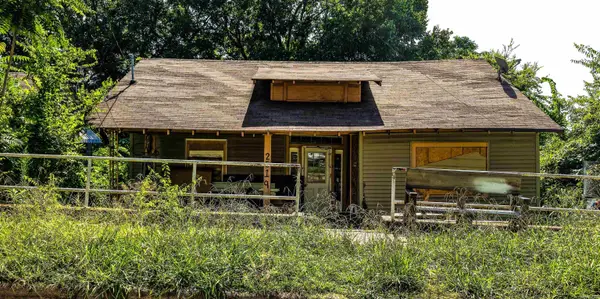 $75,000Active3 beds 1 baths1,466 sq. ft.
$75,000Active3 beds 1 baths1,466 sq. ft.2519 S Spring, Little Rock, AR 72206
MLS# 25045742Listed by: RE/MAX ELITE - New
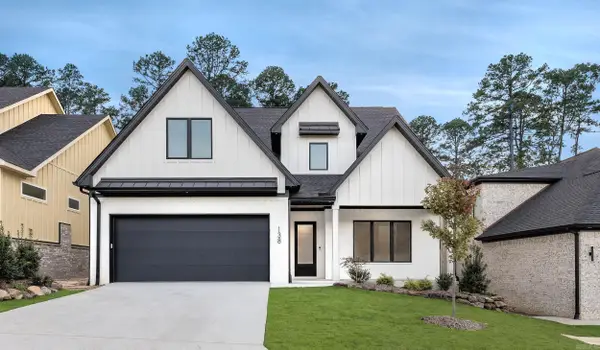 $775,000Active5 beds 5 baths3,499 sq. ft.
$775,000Active5 beds 5 baths3,499 sq. ft.Address Withheld By Seller, Little Rock, AR 72223
MLS# 25045736Listed by: GLORIA RAND REALTY, INC. - New
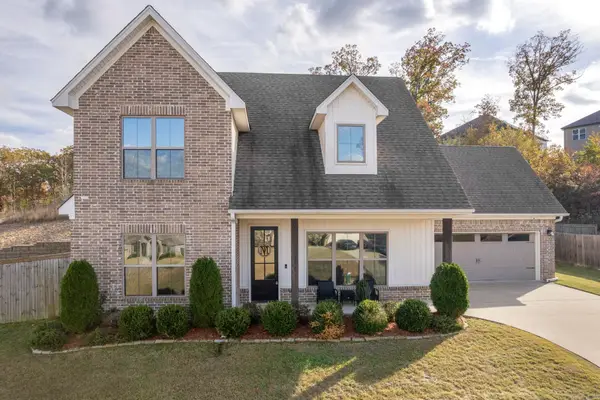 $375,000Active4 beds 3 baths2,057 sq. ft.
$375,000Active4 beds 3 baths2,057 sq. ft.18715 Lochridge Drive, Little Rock, AR 72201
MLS# 25045722Listed by: SMALL FEE REALTY - New
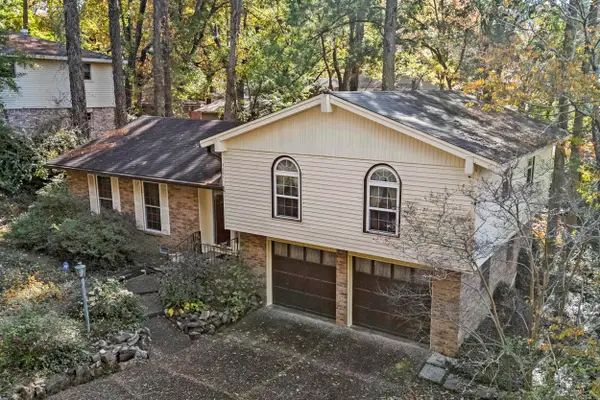 $174,999Active3 beds 2 baths1,667 sq. ft.
$174,999Active3 beds 2 baths1,667 sq. ft.7001 Archwood Dr, Little Rock, AR 72204
MLS# 25045712Listed by: PORCHLIGHT REALTY - New
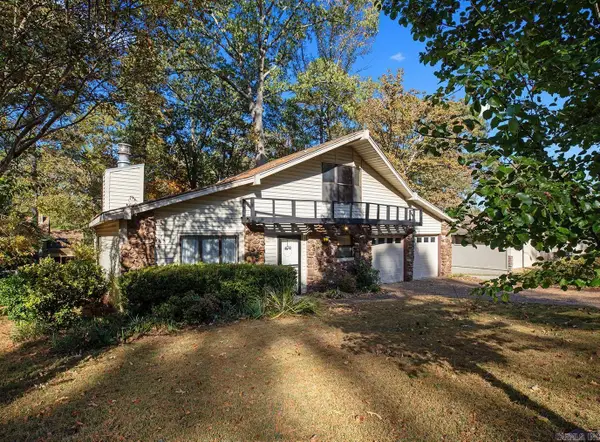 $220,000Active5 beds 3 baths2,490 sq. ft.
$220,000Active5 beds 3 baths2,490 sq. ft.7714 Standish Road, Little Rock, AR 72204
MLS# 25045704Listed by: REALTY ONE GROUP LOCK AND KEY - New
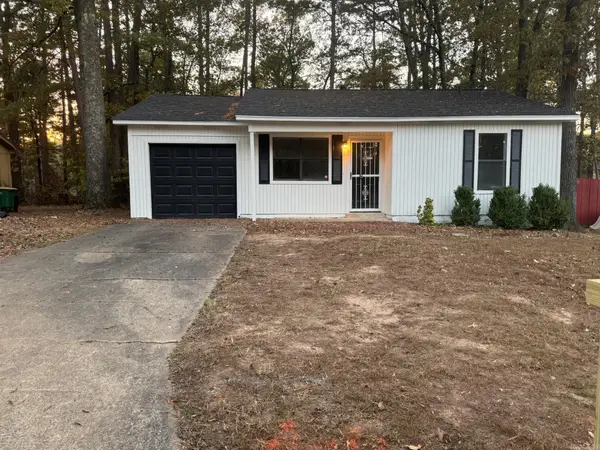 $135,000Active3 beds 1 baths1,136 sq. ft.
$135,000Active3 beds 1 baths1,136 sq. ft.2112 Singleton Court, Little Rock, AR 72204
MLS# 25045664Listed by: ULTRA PROPERTIES - Open Sun, 2 to 4pmNew
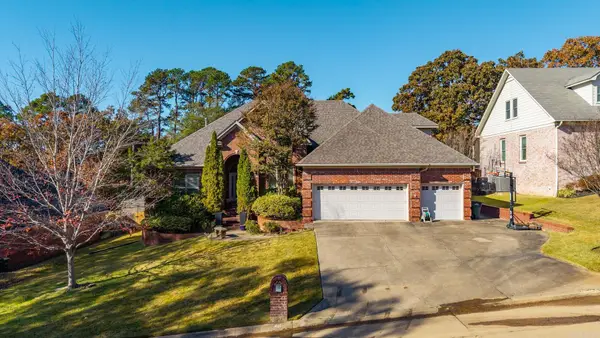 $519,000Active4 beds 3 baths3,444 sq. ft.
$519,000Active4 beds 3 baths3,444 sq. ft.4214 Stoneview Court, Little Rock, AR 72212
MLS# 25045676Listed by: JANET JONES COMPANY - New
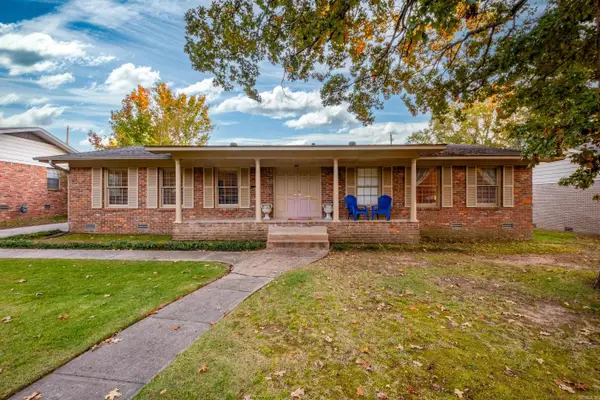 $240,000Active3 beds 2 baths2,013 sq. ft.
$240,000Active3 beds 2 baths2,013 sq. ft.623 Choctaw Circle, Little Rock, AR 72205
MLS# 25045644Listed by: JANET JONES COMPANY - New
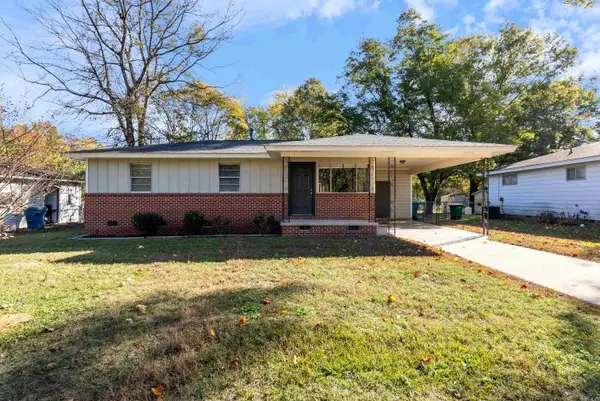 $105,000Active3 beds 1 baths912 sq. ft.
$105,000Active3 beds 1 baths912 sq. ft.105 Lancaster Rd, Little Rock, AR 72209
MLS# 25045620Listed by: EXP REALTY - New
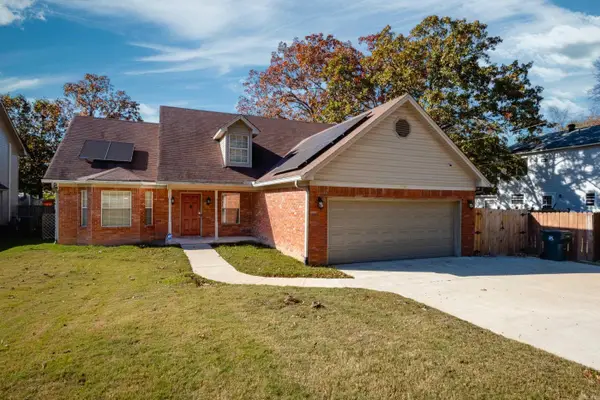 $348,900Active3 beds 3 baths2,326 sq. ft.
$348,900Active3 beds 3 baths2,326 sq. ft.14809 Cecil Drive, Little Rock, AR 72223
MLS# 25045623Listed by: CHARLOTTE JOHN COMPANY (LITTLE ROCK)
