60 Wellington Colony Drive, Little Rock, AR 72211
Local realty services provided by:ERA TEAM Real Estate
60 Wellington Colony Drive,Little Rock, AR 72211
$517,000
- 3 Beds
- 3 Baths
- 2,914 sq. ft.
- Single family
- Active
Listed by: sheila mylar, della wallace
Office: resource realty
MLS#:25042389
Source:AR_CARMLS
Price summary
- Price:$517,000
- Price per sq. ft.:$177.42
- Monthly HOA dues:$43.33
About this home
YOUR ONE-STORY dream home with impeccable landscaping exuding lots of color in HIGHLY sought after Villages of Wellington!! Updated & upgraded inside & out, combining classic charm with contemporary luxury. Open floor plan seamlessly connects the living, dining, and kitchen areas, perfect for entertaining. Every spacious room is filled w/natural light & breathtaking views that add to the airy vibe of this property. The primary bedroom, thoughtfully situated away from the other bedrooms, offers a serene retreat w/ a state-of-the-art bathroom that you’ll admire every time you enter. All bathroom & kitchen countertops are granite. Enjoy the warmth and beauty of real hardwood floors that flow through the living and dining areas. Step outside and gaze at your artistic panel enclosures around your private patio deck. Check out your zen-like backyard, a serene oasis for relaxation and outdoor gatherings. Enjoy a bonus patio in the back overlooking the hills! Nestled in a PRIME location, this home provides easy access to top-rated schools, shopping, dining and entertainment. Don’t miss the chance to own this architectural masterpiece! Encapsulated crawl space & Oversized 2 car garage
Contact an agent
Home facts
- Year built:2004
- Listing ID #:25042389
- Added:41 day(s) ago
- Updated:December 03, 2025 at 12:07 AM
Rooms and interior
- Bedrooms:3
- Total bathrooms:3
- Full bathrooms:2
- Half bathrooms:1
- Living area:2,914 sq. ft.
Heating and cooling
- Cooling:Central Cool-Electric
- Heating:Central Heat-Gas
Structure and exterior
- Roof:Architectural Shingle, Pitch
- Year built:2004
- Building area:2,914 sq. ft.
- Lot area:0.23 Acres
Utilities
- Water:Water Heater-Gas, Water-Public
Finances and disclosures
- Price:$517,000
- Price per sq. ft.:$177.42
- Tax amount:$4,800 (2024)
New listings near 60 Wellington Colony Drive
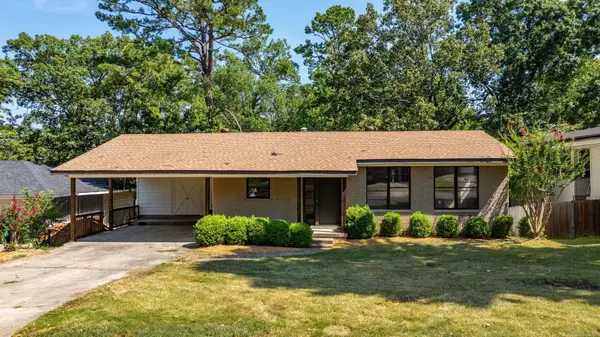 $239,900Active4 beds 3 baths2,080 sq. ft.
$239,900Active4 beds 3 baths2,080 sq. ft.4 Pilot Point Place, Little Rock, AR 72205
MLS# 25030660Listed by: CRYE-LEIKE REALTORS KANIS BRANCH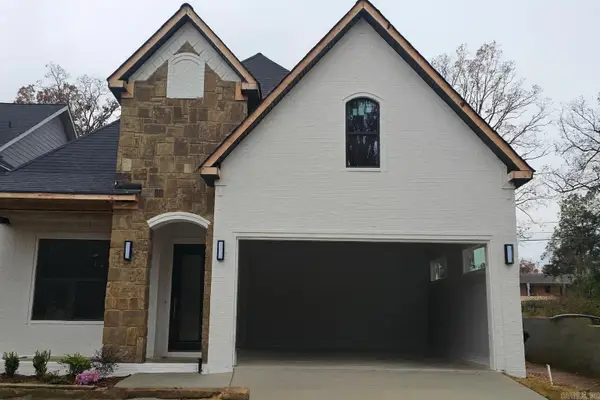 $599,900Active4 beds 3 baths2,675 sq. ft.
$599,900Active4 beds 3 baths2,675 sq. ft.9 Oak Lane, Little Rock, AR 72205
MLS# 25046567Listed by: RE/MAX ELITE- Open Sun, 2 to 4pmNew
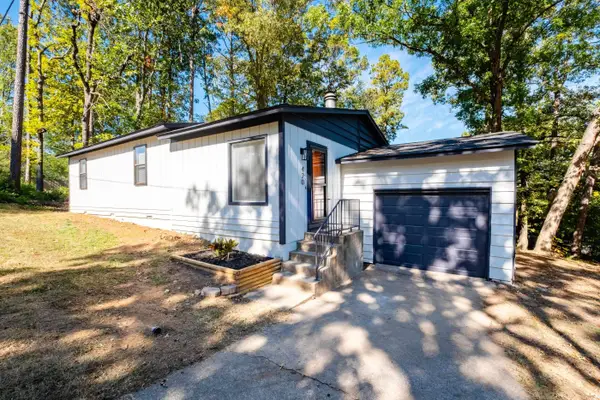 $200,000Active3 beds 2 baths1,162 sq. ft.
$200,000Active3 beds 2 baths1,162 sq. ft.420 Trumpler Street, Little Rock, AR 72211
MLS# 25047601Listed by: KELLER WILLIAMS REALTY - New
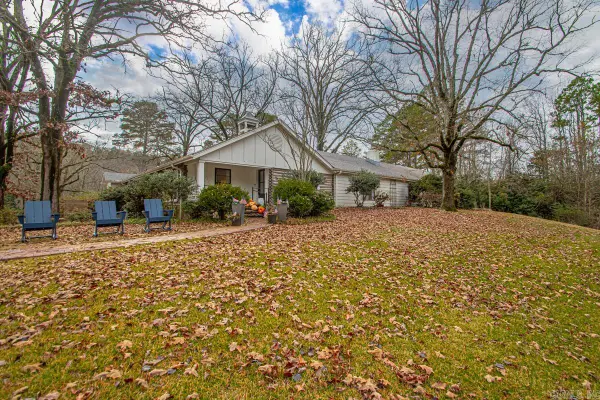 $995,000Active4 beds 4 baths3,292 sq. ft.
$995,000Active4 beds 4 baths3,292 sq. ft.23021 Denny Road, Little Rock, AR 72223
MLS# 25047592Listed by: JANET JONES COMPANY - New
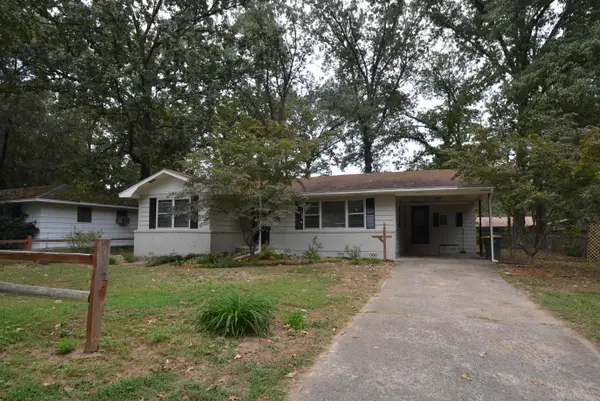 $140,000Active3 beds 2 baths1,213 sq. ft.
$140,000Active3 beds 2 baths1,213 sq. ft.5709 Windamere Drive, Little Rock, AR 72209
MLS# 25047573Listed by: RIVER ROCK REALTY COMPANY - New
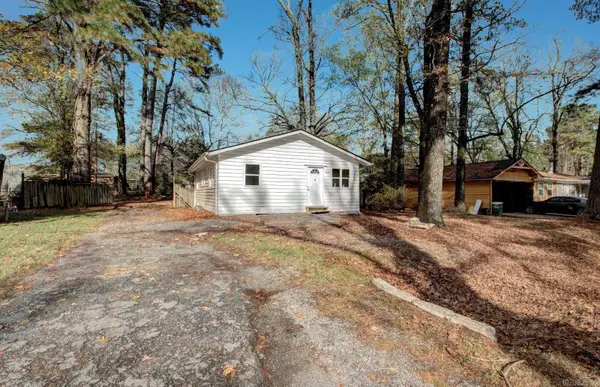 $97,900Active2 beds 1 baths864 sq. ft.
$97,900Active2 beds 1 baths864 sq. ft.7512 Shady Grove Road, Little Rock, AR 72209
MLS# 25047588Listed by: CRYE-LEIKE REALTORS NLR BRANCH - New
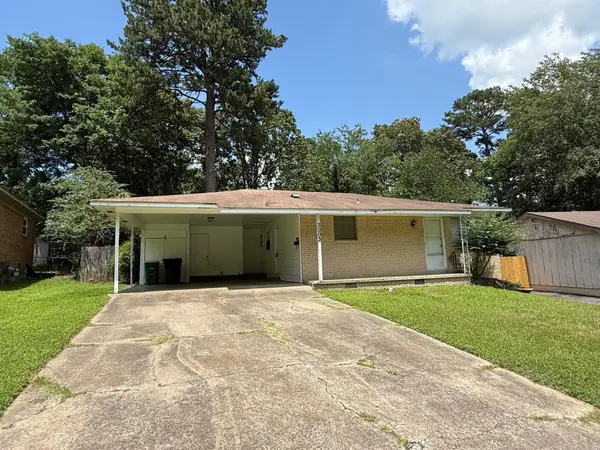 $144,900Active3 beds 2 baths1,176 sq. ft.
$144,900Active3 beds 2 baths1,176 sq. ft.3003 Vancouver Drive, Little Rock, AR 72204
MLS# 25047572Listed by: CRYE-LEIKE REALTORS MAUMELLE - New
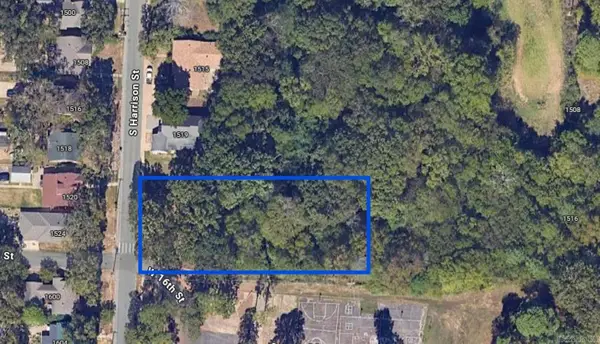 $24,000Active1 Acres
$24,000Active1 Acres000 S Harrison Street, Little Rock, AR 72204
MLS# 25047542Listed by: FATHOM REALTY CENTRAL - New
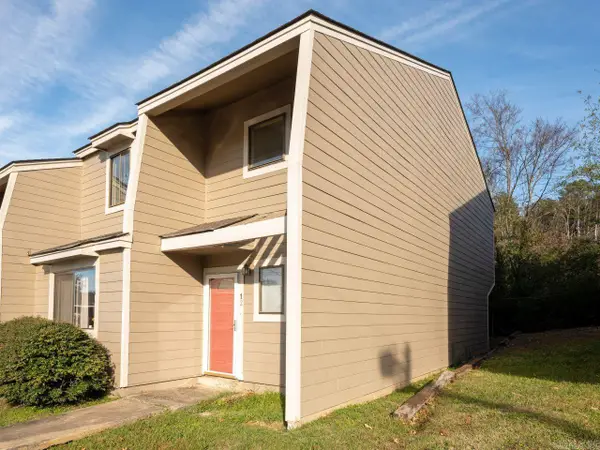 $115,000Active3 beds 3 baths1,380 sq. ft.
$115,000Active3 beds 3 baths1,380 sq. ft.Address Withheld By Seller, Little Rock, AR 72227
MLS# 25047521Listed by: GREEN REALTY & ASSOCIATES, LLC - New
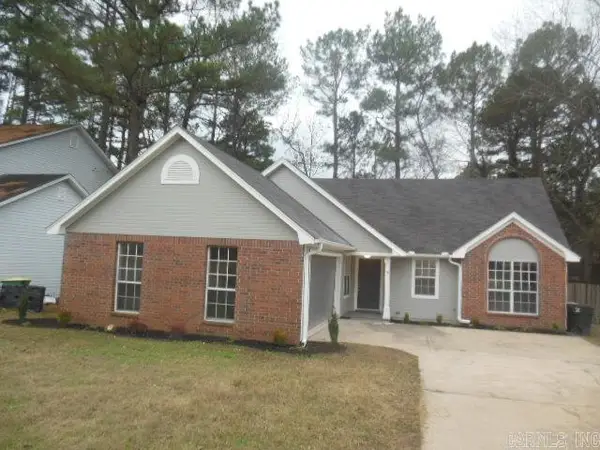 $219,900Active3 beds 2 baths1,309 sq. ft.
$219,900Active3 beds 2 baths1,309 sq. ft.7 Connolly Ct, Little Rock, AR 72210
MLS# 25047528Listed by: NATURAL STATE REALTY OF ARKANSAS
