61 Quercus Circle, Little Rock, AR 72223
Local realty services provided by:ERA TEAM Real Estate
61 Quercus Circle,Little Rock, AR 72223
$575,000
- 3 Beds
- 3 Baths
- 3,082 sq. ft.
- Single family
- Active
Listed by: donna carlson
Office: jon underhill real estate
MLS#:25047399
Source:AR_CARMLS
Price summary
- Price:$575,000
- Price per sq. ft.:$186.57
- Monthly HOA dues:$393.42
About this home
Well maintained one level home in the gated Oaks neighborhood of Chenal where lawns are maintained by the POA. The inviting foyer has slate floors and beautiful moldings. To the left is the formal Dining Room and butler's pantry with granite tops and pretty cabinetry. There are hardwood floors in the dining room, kitchen, breakfast area and great room. Abundant cabinetry with under counter lighting provides a great place for showcasing collectibles and china. There is a large primary suite with walk-in shower, jacuzzi tub, abundant counter space and large walk-in closet. There are 2 other bedrooms of which the front bedroom had had extensive wood cabinetry including desks and storage cabinets added, in order to make a lovely office. Pretty light fixtures, recessed lighting, plantation shutters, security system, side veranda and walk up attic storage with rear load garage make this home a great place to live. Home is now unfurnished. Call today for a showing.
Contact an agent
Home facts
- Year built:2002
- Listing ID #:25047399
- Added:211 day(s) ago
- Updated:January 02, 2026 at 03:39 PM
Rooms and interior
- Bedrooms:3
- Total bathrooms:3
- Full bathrooms:2
- Half bathrooms:1
- Living area:3,082 sq. ft.
Heating and cooling
- Cooling:Central Cool-Electric
- Heating:Central Heat-Gas
Structure and exterior
- Roof:Architectural Shingle
- Year built:2002
- Building area:3,082 sq. ft.
- Lot area:0.18 Acres
Utilities
- Water:Water Heater-Gas, Water-Public
- Sewer:Sewer-Public
Finances and disclosures
- Price:$575,000
- Price per sq. ft.:$186.57
- Tax amount:$4,521
New listings near 61 Quercus Circle
- New
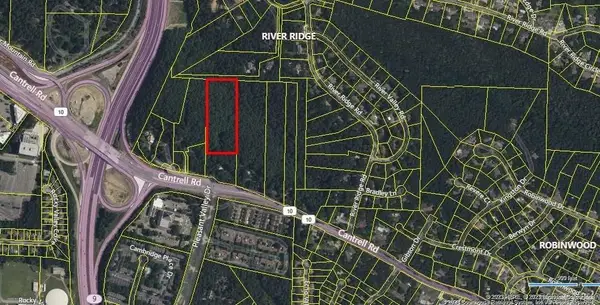 $67,000Active5.98 Acres
$67,000Active5.98 Acres10307 Cantrell Road, Little Rock, AR 72227
MLS# 26000163Listed by: ENGEL & VOLKERS - New
 $2,350,000Active3 beds 4 baths4,301 sq. ft.
$2,350,000Active3 beds 4 baths4,301 sq. ft.20597 Bellvue Drive, Little Rock, AR 72210
MLS# 26000150Listed by: ADKINS & ASSOCIATES REAL ESTATE - New
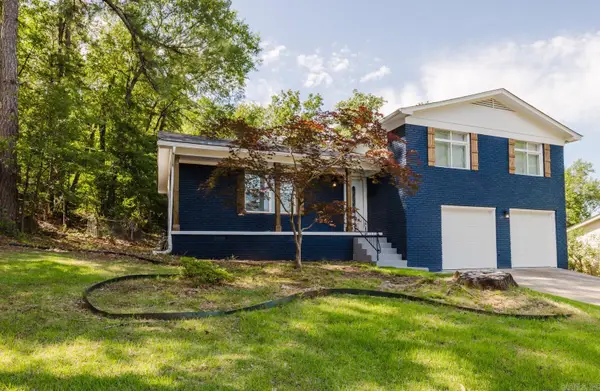 $249,999Active3 beds 3 baths1,846 sq. ft.
$249,999Active3 beds 3 baths1,846 sq. ft.41 Brookridge Drive, Little Rock, AR 72205
MLS# 26000148Listed by: KELLER WILLIAMS REALTY - New
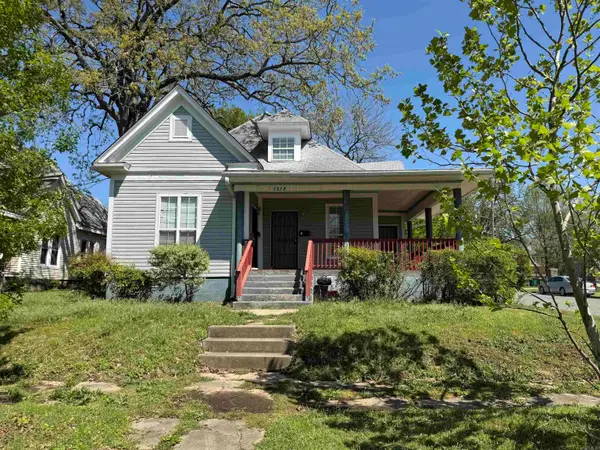 $199,000Active-- beds -- baths2,531 sq. ft.
$199,000Active-- beds -- baths2,531 sq. ft.Address Withheld By Seller, Little Rock, AR 72206
MLS# 26000144Listed by: RESOURCE REALTY - New
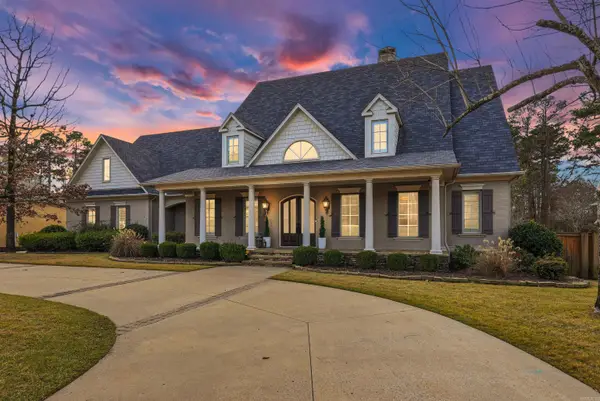 $1,299,900Active4 beds 5 baths5,108 sq. ft.
$1,299,900Active4 beds 5 baths5,108 sq. ft.40 Germay Court, Little Rock, AR 72223
MLS# 26000122Listed by: JON UNDERHILL REAL ESTATE - New
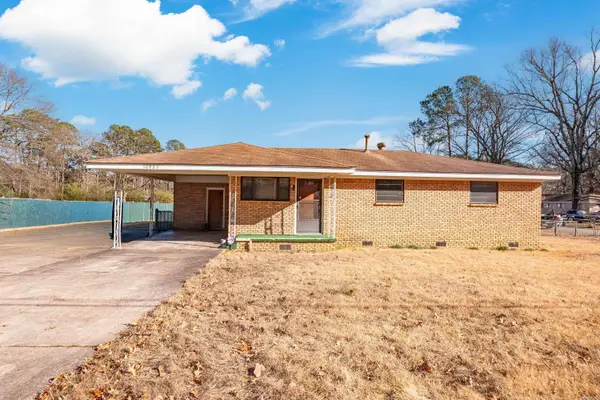 $160,000Active3 beds 1 baths1,375 sq. ft.
$160,000Active3 beds 1 baths1,375 sq. ft.10925 Legion Hut Road, Mabelvale, AR 72103
MLS# 26000123Listed by: KELLER WILLIAMS REALTY - Open Sat, 2 to 4pmNew
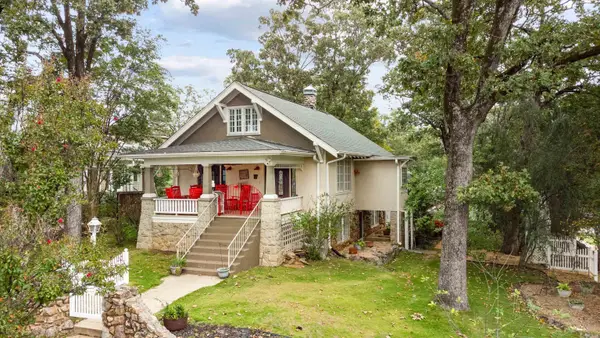 $599,000Active4 beds 3 baths2,863 sq. ft.
$599,000Active4 beds 3 baths2,863 sq. ft.501 N Palm Street, Little Rock, AR 72205
MLS# 26000117Listed by: KELLER WILLIAMS REALTY - New
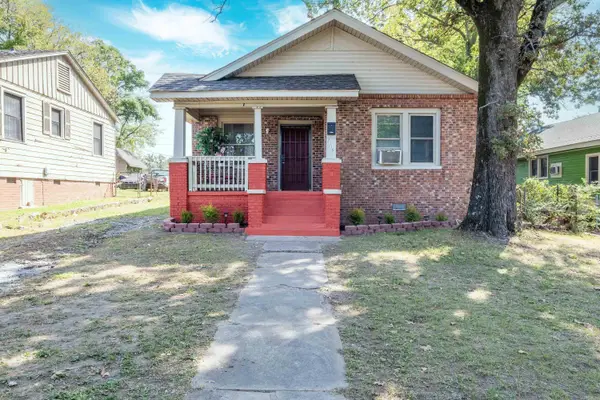 $130,000Active3 beds 1 baths1,148 sq. ft.
$130,000Active3 beds 1 baths1,148 sq. ft.2115 Mcalmont Street, Little Rock, AR 72206
MLS# 26000121Listed by: KELLER WILLIAMS REALTY - New
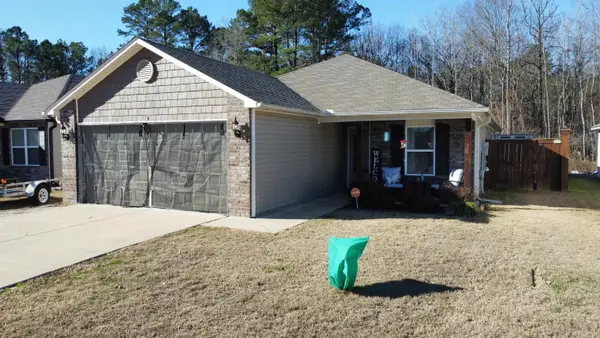 $275,000Active4 beds 2 baths1,672 sq. ft.
$275,000Active4 beds 2 baths1,672 sq. ft.Address Withheld By Seller, Mabelvale, AR 72103
MLS# 26000111Listed by: RESOURCE REALTY - New
 $245,000Active3 beds 2 baths1,507 sq. ft.
$245,000Active3 beds 2 baths1,507 sq. ft.22 Flourite Cove, Little Rock, AR 72212
MLS# 26000094Listed by: KELLER WILLIAMS REALTY
