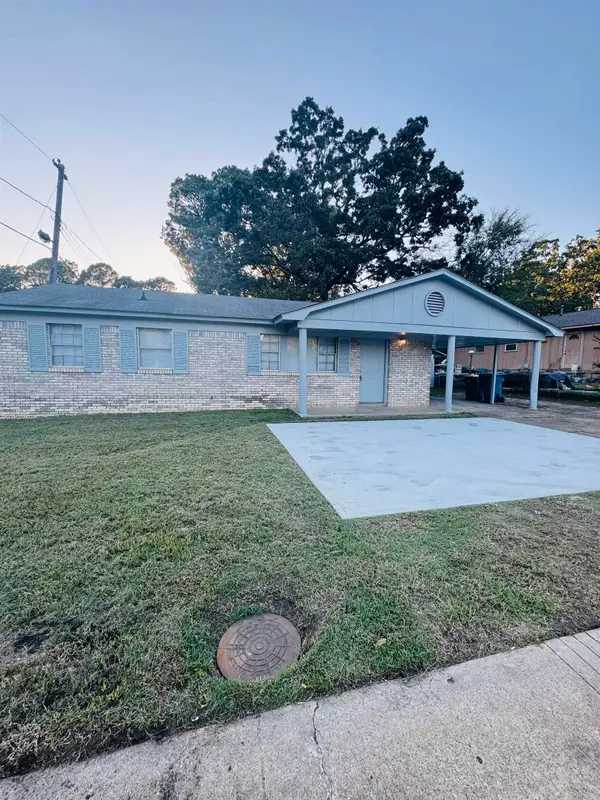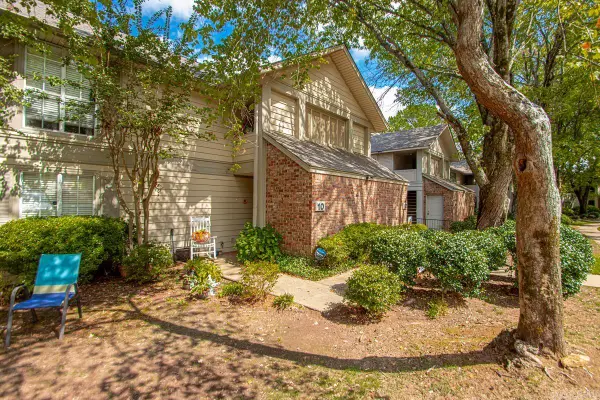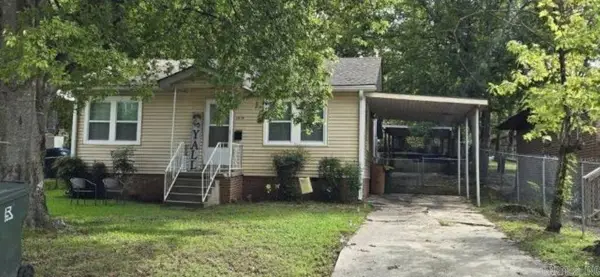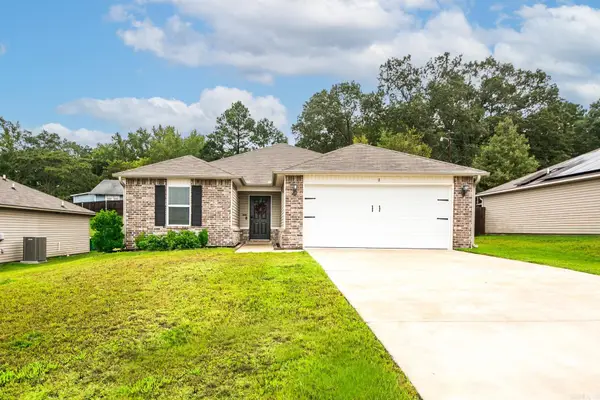61 Saffron Circle, Little Rock, AR 72223
Local realty services provided by:ERA TEAM Real Estate
61 Saffron Circle,Little Rock, AR 72223
$444,000
- 3 Beds
- 2 Baths
- 1,860 sq. ft.
- Single family
- Active
Listed by:bob bushmiaer
Office:janet jones company
MLS#:25027349
Source:AR_CARMLS
Price summary
- Price:$444,000
- Price per sq. ft.:$238.71
- Monthly HOA dues:$92
About this home
A simply stunning home with thoughtfully designed space, packed with high-end custom upgrades. The open-concept kitchen is a true showstopper with a 9 ft. waterfall-edge island, upscale lighting, walk in pantry, & fabulous wet bar featuring a sink, ice maker, & beverage fridge—perfect for entertaining. The luxurious primary suite includes an accent wall, spa-like bath with a walk-in shower featuring multiple shower heads, separate soaking tub, & dual vanities. Spacious primary closet connects to the laundry room. Premium touches everywhere, from the living area with tray ceiling & custom gas fireplace, to the laundry room with a built in dog crate, garage with EV charging hookup, & floored attic for storage. Step outside to enjoy amazing outdoor living space on the covered patio with a gas fireplace & an additional 300+sqft on the composite Trex deck. Gas line in place for easy grill hookup or could add an outdoor kitchen. Fully fenced oversized lot backing up to green space—ideal for relaxing or gathering with friends. Every detail in this home was carefully selected for comfort, convenience, & style. Lawn care included in this neighborhood.
Contact an agent
Home facts
- Year built:2022
- Listing ID #:25027349
- Added:79 day(s) ago
- Updated:September 29, 2025 at 01:51 PM
Rooms and interior
- Bedrooms:3
- Total bathrooms:2
- Full bathrooms:2
- Living area:1,860 sq. ft.
Heating and cooling
- Cooling:Central Cool-Electric
- Heating:Central Heat-Gas
Structure and exterior
- Roof:Architectural Shingle
- Year built:2022
- Building area:1,860 sq. ft.
- Lot area:0.17 Acres
Schools
- High school:Joe T Robinson
- Middle school:Joe T Robinson
- Elementary school:Chenal
Utilities
- Water:Water Heater-Gas, Water-Public
- Sewer:Sewer-Public
Finances and disclosures
- Price:$444,000
- Price per sq. ft.:$238.71
- Tax amount:$3,419 (2025)
New listings near 61 Saffron Circle
- New
 $485,000Active5 beds 4 baths3,243 sq. ft.
$485,000Active5 beds 4 baths3,243 sq. ft.4309 Longtree Cove, Little Rock, AR 72212
MLS# 25038940Listed by: JANET JONES COMPANY - New
 $1,150,000Active4 beds 4 baths5,103 sq. ft.
$1,150,000Active4 beds 4 baths5,103 sq. ft.23 Canyon Ridge Court, Little Rock, AR 72223
MLS# 25038933Listed by: JON UNDERHILL REAL ESTATE - New
 $155,000Active3 beds 2 baths1,172 sq. ft.
$155,000Active3 beds 2 baths1,172 sq. ft.9824 Chicot Road, Little Rock, AR 72209
MLS# 25038930Listed by: PLUSH HOMES CO. REALTORS - New
 $995,000Active40 Acres
$995,000Active40 Acres40 Acres Heinke Road, Little Rock, AR 72103
MLS# 25038923Listed by: AMERICA'S BEST REALTY - New
 $199,900Active5 Acres
$199,900Active5 AcresAddress Withheld By Seller, Little Rock, AR 72210
MLS# 25038900Listed by: CAROLYN RUSSELL REAL ESTATE, INC. - New
 $45,000Active0.36 Acres
$45,000Active0.36 Acres1610 Boyce, Little Rock, AR 72202
MLS# 25038897Listed by: KELLER WILLIAMS REALTY - New
 $234,000Active2 beds 2 baths1,633 sq. ft.
$234,000Active2 beds 2 baths1,633 sq. ft.1 Sun Valley Road, Little Rock, AR 72205
MLS# 25038884Listed by: CRYE-LEIKE REALTORS MAUMELLE - New
 $132,400Active2 beds 2 baths1,384 sq. ft.
$132,400Active2 beds 2 baths1,384 sq. ft.10 Reservoir Heights Drive, Little Rock, AR 72227
MLS# 25038885Listed by: RE501 PARTNERS - New
 $99,000Active2 beds 1 baths840 sq. ft.
$99,000Active2 beds 1 baths840 sq. ft.1019 Adams Street, Little Rock, AR 72204
MLS# 25038819Listed by: REAL BROKER - New
 $240,000Active3 beds 2 baths1,504 sq. ft.
$240,000Active3 beds 2 baths1,504 sq. ft.8 Avant Garde Drive, Little Rock, AR 72204
MLS# 25038811Listed by: PORCHLIGHT REALTY
