615 Epernay Place, Little Rock, AR 72223
Local realty services provided by:ERA Doty Real Estate
615 Epernay Place,Little Rock, AR 72223
$539,400
- 5 Beds
- 4 Baths
- 3,671 sq. ft.
- Single family
- Active
Listed by: kevin newcomb, douglas turner
Office: janet jones company
MLS#:25041257
Source:AR_CARMLS
Price summary
- Price:$539,400
- Price per sq. ft.:$146.94
- Monthly HOA dues:$40.08
About this home
Welcome to 615 Epernay Place. This 5-bedroom, 3.5-bath spacious home has room for everyone! Situated on a corner lot with a great backyard, this house really does have it all. The open floor plan accentuated by tall ceilings, hardwood floors, and an abundance of natural light. The kitchen is outfitted with custom cabinetry, granite counters, stainless steel appliances, and a spacious center island. Two gas-log fireplaces add warmth and charm to multiple living areas. The primary suite conveniently resides on the main level, offering ease and privacy. Upstairs, discover four additional bedrooms plus a versatile den/bonus/game area — perfect for hobby, craft or flex space. There is also a large, floored walk-in attic for extra storage. Outside, the fully fenced backyard gives you privacy and peace of mind, complete with a covered porch. The property is complemented by a two-car-attached garage and well-maintained landscaping. Come see this great property!
Contact an agent
Home facts
- Year built:2006
- Listing ID #:25041257
- Added:60 day(s) ago
- Updated:December 14, 2025 at 03:33 PM
Rooms and interior
- Bedrooms:5
- Total bathrooms:4
- Full bathrooms:3
- Half bathrooms:1
- Living area:3,671 sq. ft.
Heating and cooling
- Cooling:Central Cool-Electric, Zoned Units
- Heating:Central Heat-Gas, Zoned Units
Structure and exterior
- Roof:Composition
- Year built:2006
- Building area:3,671 sq. ft.
Schools
- High school:Joe T Robinson
- Middle school:Joe T Robinson
- Elementary school:Robinson
Utilities
- Water:Water Heater-Gas, Water-Public
- Sewer:Sewer-Public
Finances and disclosures
- Price:$539,400
- Price per sq. ft.:$146.94
- Tax amount:$6,415
New listings near 615 Epernay Place
- New
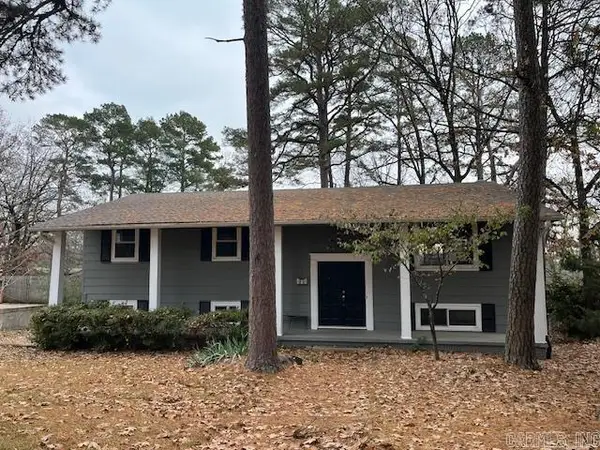 $300,000Active4 beds 3 baths2,347 sq. ft.
$300,000Active4 beds 3 baths2,347 sq. ft.Address Withheld By Seller, Little Rock, AR 72227
MLS# 25048891Listed by: MASON AND COMPANY - New
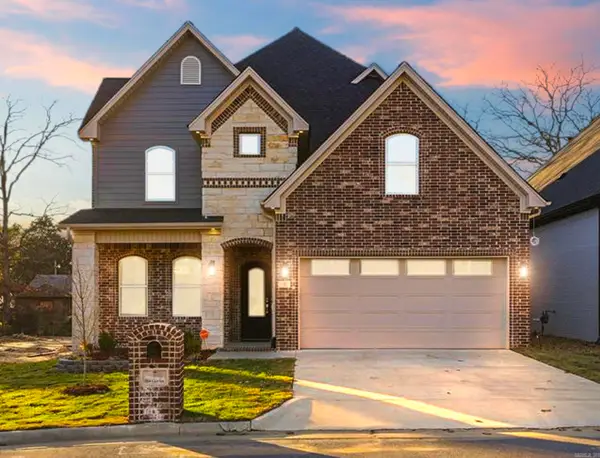 $975,000Active6 beds 4 baths4,270 sq. ft.
$975,000Active6 beds 4 baths4,270 sq. ft.7 Oak Glen Lane, Little Rock, AR 72227
MLS# 25048890Listed by: CENTURY 21 PARKER & SCROGGINS REALTY - BENTON - New
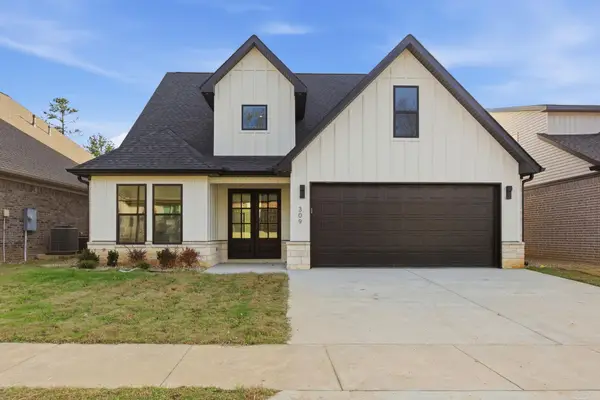 $595,000Active4 beds 3 baths2,889 sq. ft.
$595,000Active4 beds 3 baths2,889 sq. ft.309 Kanis Ridge Drive, Little Rock, AR 72223
MLS# 25048888Listed by: REALTY ONE GROUP - PINNACLE - New
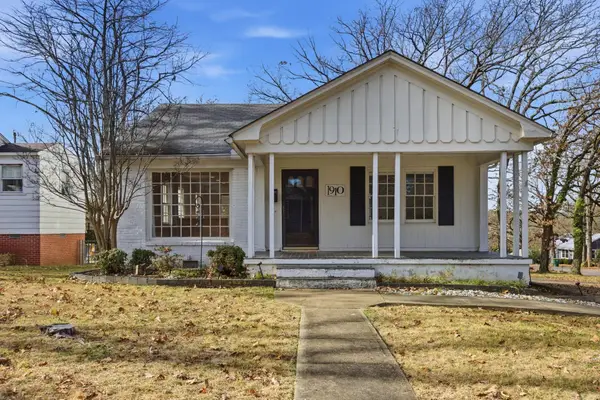 $285,000Active2 beds 1 baths1,329 sq. ft.
$285,000Active2 beds 1 baths1,329 sq. ft.1910 N Hughes Street, Little Rock, AR 72207
MLS# 25048882Listed by: UNITED REAL ESTATE - CENTRAL AR - New
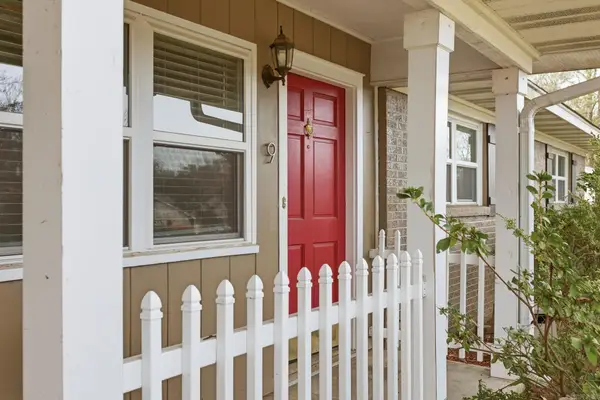 $225,000Active2 beds 2 baths1,214 sq. ft.
$225,000Active2 beds 2 baths1,214 sq. ft.9 Brickton Place, Little Rock, AR 72205
MLS# 25048880Listed by: CBRPM GROUP - New
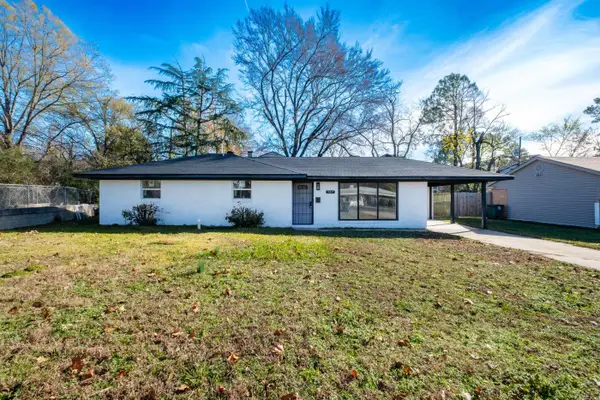 $285,000Active4 beds 2 baths1,996 sq. ft.
$285,000Active4 beds 2 baths1,996 sq. ft.307 Sunnymeade Dr, Little Rock, AR 72205
MLS# 25048871Listed by: RE/MAX ELITE - New
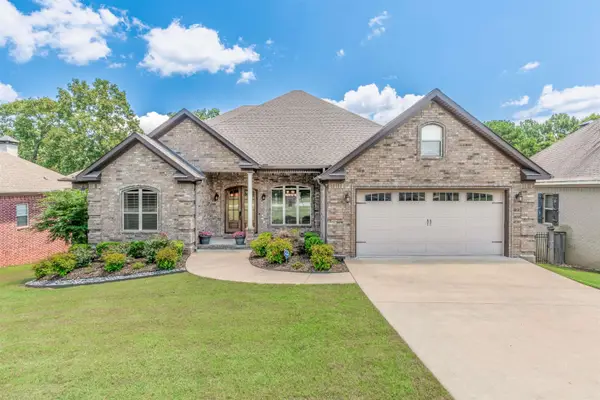 $449,900Active4 beds 4 baths2,940 sq. ft.
$449,900Active4 beds 4 baths2,940 sq. ft.4 Trafalgar Cove, Little Rock, AR 72210
MLS# 25048831Listed by: BIG LITTLE BROKERAGE - New
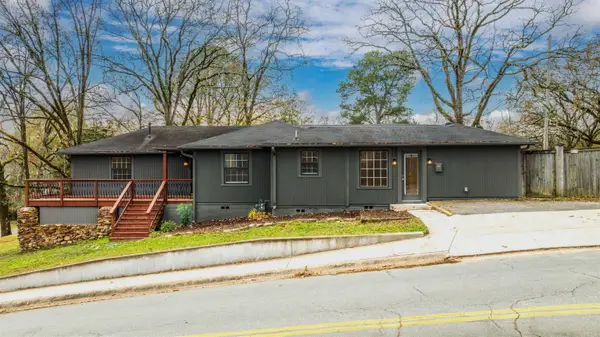 $425,000Active3 beds 2 baths1,928 sq. ft.
$425,000Active3 beds 2 baths1,928 sq. ft.824 N Taylor Street, Little Rock, AR 72205
MLS# 25048812Listed by: RE/MAX ELITE - New
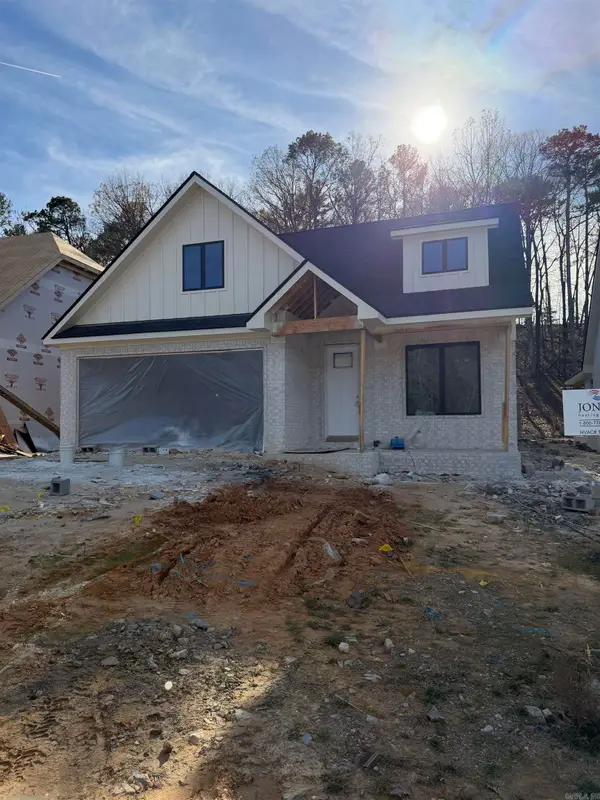 $437,000Active3 beds 2 baths2,042 sq. ft.
$437,000Active3 beds 2 baths2,042 sq. ft.139 Kinley Loop, Little Rock, AR 72223
MLS# 25048801Listed by: BAXLEY-PENFIELD-MOUDY REALTORS - New
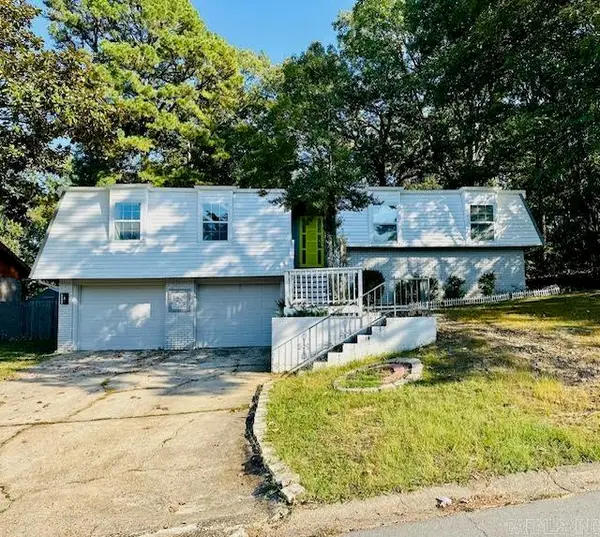 $205,000Active3 beds 2 baths1,505 sq. ft.
$205,000Active3 beds 2 baths1,505 sq. ft.1209 E Twin Lakes Drive, Little Rock, AR 72205
MLS# 25048805Listed by: MCGRAW REALTORS - LITTLE ROCK
