6523 Cantrell Road, Little Rock, AR 72207
Local realty services provided by:ERA TEAM Real Estate
Listed by: sarah duke
Office: janet jones company
MLS#:25032918
Source:AR_CARMLS
Price summary
- Price:$460,000
- Price per sq. ft.:$157.53
About this home
A happy Heights cottage with all of the charm AND all of the upgrades. This wonderful home has ample room for all- two nice sized bedrooms on the main level and then another bedroom and large bonus room upstairs (perfect for additional bedroom or playroom). Two living rooms on main level as well as a sunroom and separate dining room. The outdoor covered patio off the back den offers even more space for entertaining- with a fireplace, TV and room for large table, this space opens to the newly turfed backyard. Easy access to the Heights and Cantrell make this an easy spot, but backing up to the Normandy neighborhood with tons of green space and tree canopy make it truly special. Off street parking, Forest Park school district. Come see!
Contact an agent
Home facts
- Year built:1946
- Listing ID #:25032918
- Added:89 day(s) ago
- Updated:November 15, 2025 at 04:58 PM
Rooms and interior
- Bedrooms:3
- Total bathrooms:4
- Full bathrooms:4
- Living area:2,920 sq. ft.
Heating and cooling
- Cooling:Central Cool-Electric, Mini Split
- Heating:Central Heat-Gas, Mini Split
Structure and exterior
- Roof:Architectural Shingle
- Year built:1946
- Building area:2,920 sq. ft.
- Lot area:0.25 Acres
Schools
- High school:Central
- Middle school:Pulaski Heights
- Elementary school:Forest Park
Utilities
- Water:Water Heater-Gas, Water-Public
- Sewer:Sewer-Public
Finances and disclosures
- Price:$460,000
- Price per sq. ft.:$157.53
- Tax amount:$4,004
New listings near 6523 Cantrell Road
- New
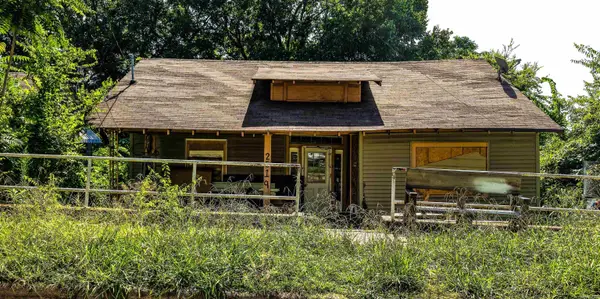 $75,000Active3 beds 1 baths1,466 sq. ft.
$75,000Active3 beds 1 baths1,466 sq. ft.2519 S Spring, Little Rock, AR 72206
MLS# 25045742Listed by: RE/MAX ELITE - New
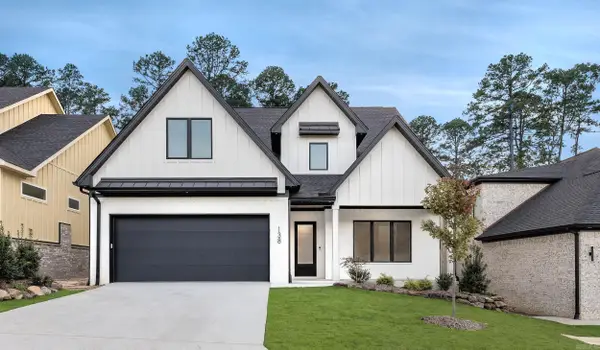 $775,000Active5 beds 5 baths3,499 sq. ft.
$775,000Active5 beds 5 baths3,499 sq. ft.Address Withheld By Seller, Little Rock, AR 72223
MLS# 25045736Listed by: GLORIA RAND REALTY, INC. - New
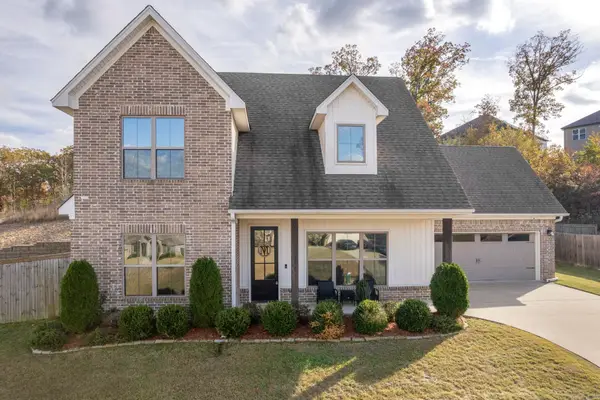 $375,000Active4 beds 3 baths2,057 sq. ft.
$375,000Active4 beds 3 baths2,057 sq. ft.18715 Lochridge Drive, Little Rock, AR 72201
MLS# 25045722Listed by: SMALL FEE REALTY - New
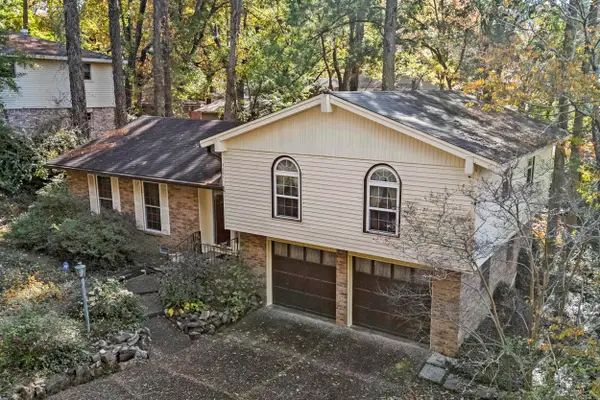 $174,999Active3 beds 2 baths1,667 sq. ft.
$174,999Active3 beds 2 baths1,667 sq. ft.7001 Archwood Dr, Little Rock, AR 72204
MLS# 25045712Listed by: PORCHLIGHT REALTY - New
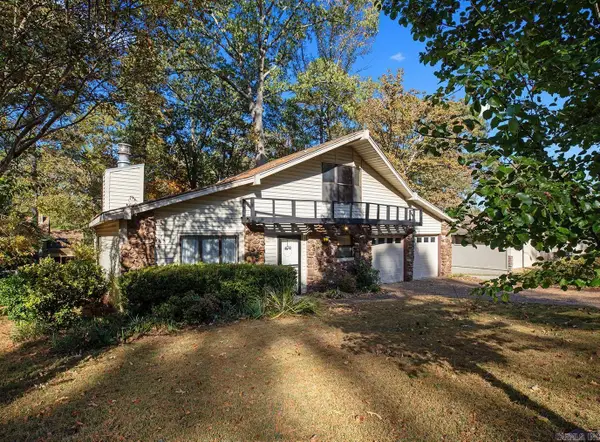 $220,000Active5 beds 3 baths2,490 sq. ft.
$220,000Active5 beds 3 baths2,490 sq. ft.7714 Standish Road, Little Rock, AR 72204
MLS# 25045704Listed by: REALTY ONE GROUP LOCK AND KEY - New
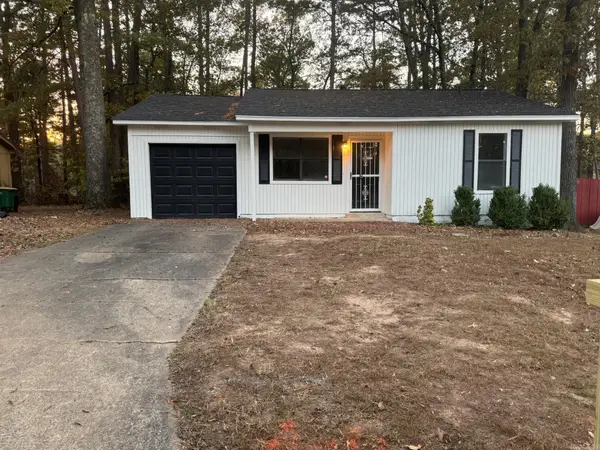 $135,000Active3 beds 1 baths1,136 sq. ft.
$135,000Active3 beds 1 baths1,136 sq. ft.2112 Singleton Court, Little Rock, AR 72204
MLS# 25045664Listed by: ULTRA PROPERTIES - Open Sun, 2 to 4pmNew
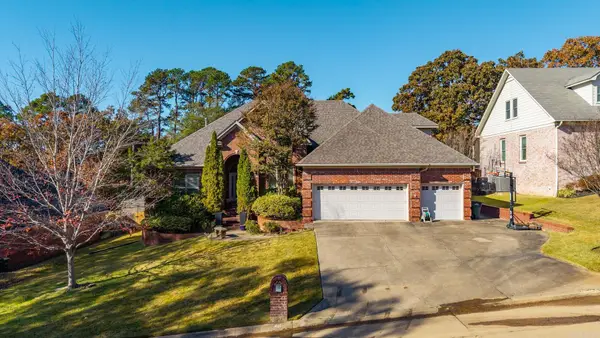 $519,000Active4 beds 3 baths3,444 sq. ft.
$519,000Active4 beds 3 baths3,444 sq. ft.4214 Stoneview Court, Little Rock, AR 72212
MLS# 25045676Listed by: JANET JONES COMPANY - New
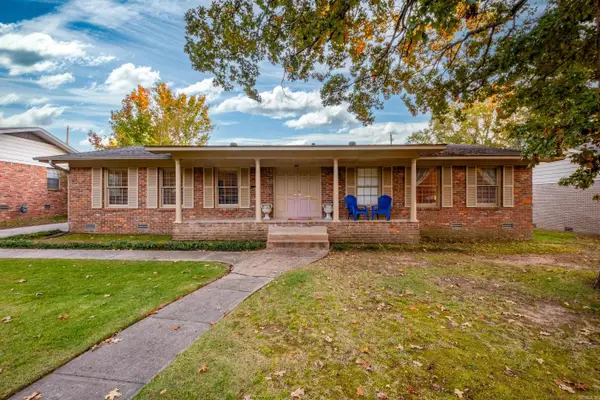 $240,000Active3 beds 2 baths2,013 sq. ft.
$240,000Active3 beds 2 baths2,013 sq. ft.623 Choctaw Circle, Little Rock, AR 72205
MLS# 25045644Listed by: JANET JONES COMPANY - New
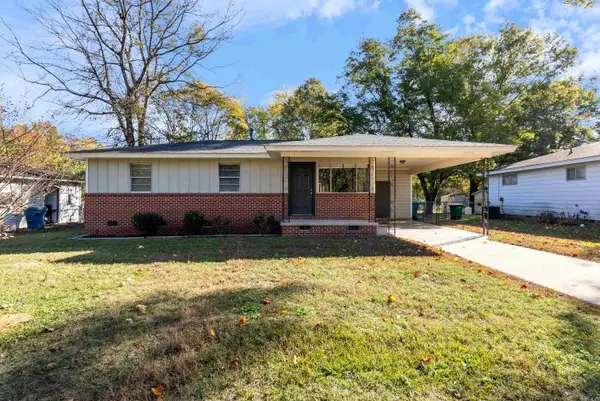 $105,000Active3 beds 1 baths912 sq. ft.
$105,000Active3 beds 1 baths912 sq. ft.105 Lancaster Rd, Little Rock, AR 72209
MLS# 25045620Listed by: EXP REALTY - New
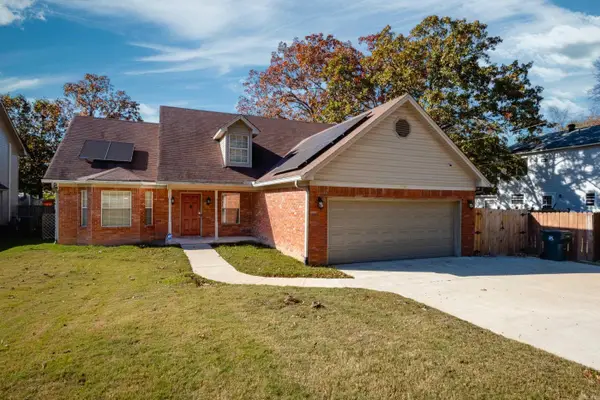 $348,900Active3 beds 3 baths2,326 sq. ft.
$348,900Active3 beds 3 baths2,326 sq. ft.14809 Cecil Drive, Little Rock, AR 72223
MLS# 25045623Listed by: CHARLOTTE JOHN COMPANY (LITTLE ROCK)
