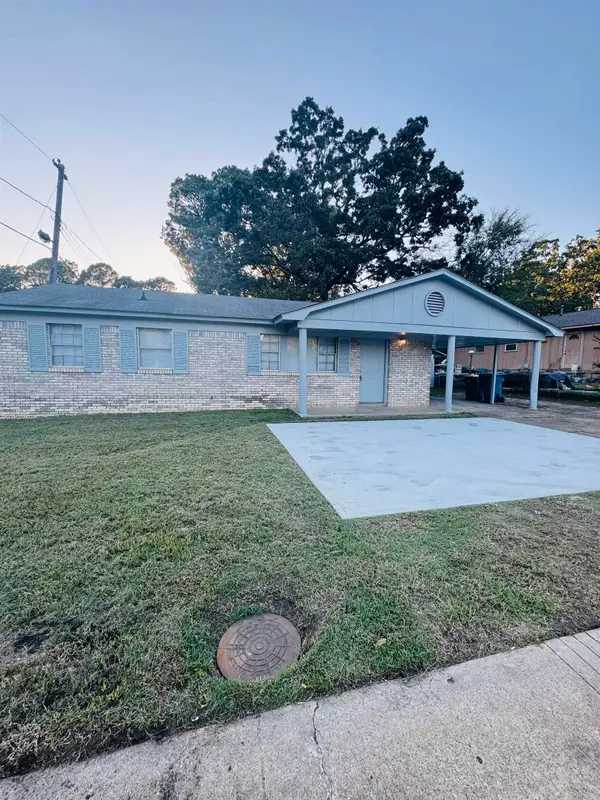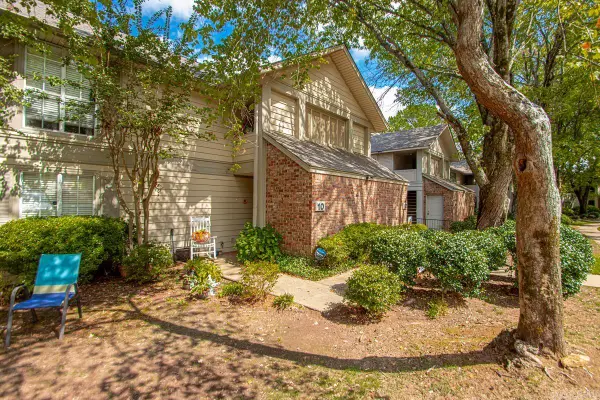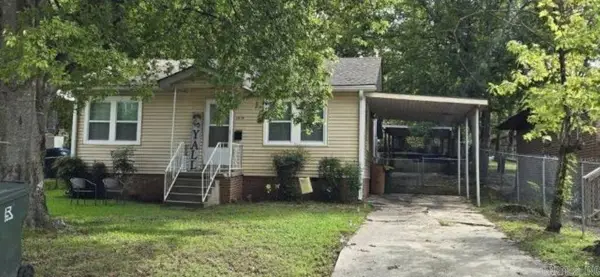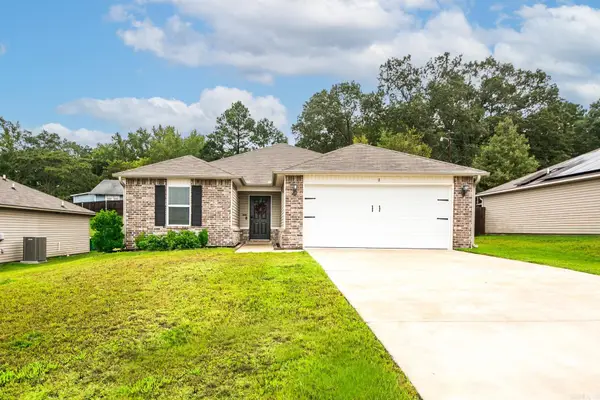66 Copper Circle, Little Rock, AR 72223
Local realty services provided by:ERA Doty Real Estate
66 Copper Circle,Little Rock, AR 72223
$529,000
- 3 Beds
- 3 Baths
- 2,450 sq. ft.
- Single family
- Active
Listed by:trey clifton
Office:arkansas land & realty, inc.
MLS#:25034650
Source:AR_CARMLS
Price summary
- Price:$529,000
- Price per sq. ft.:$215.92
- Monthly HOA dues:$16.67
About this home
Under construction & nearly complete in the coveted Copper Run community of West Little Rock! Welcome to 66 Copper Circle, an expertly designed Randy James Construction home offering exceptional craftsmanship in a prime location. This stunning home features 3 bedrooms, 2 full bathrooms, a powder bath, and a versatile flex space off the foyer, perfect for a home office, playroom, or yoga retreat. Thoughtfully curated designer finishes and a functional layout make this home a standout. The private owner's suite is a true retreat with dual vanities, a soaking tub, and a luxurious walk-in shower. The ensuite bath connects seamlessly to a custom walk-in closet and laundry room for everyday convenience. Enjoy both a front and back porch, with the rear porch boasting a cozy outdoor fireplace, perfect for Fall evenings. Don’t miss your chance to own this gorgeous new build in one of West Little Rock’s most sought-after neighborhoods. This is the one!
Contact an agent
Home facts
- Year built:2025
- Listing ID #:25034650
- Added:74 day(s) ago
- Updated:September 29, 2025 at 01:51 PM
Rooms and interior
- Bedrooms:3
- Total bathrooms:3
- Full bathrooms:2
- Half bathrooms:1
- Living area:2,450 sq. ft.
Heating and cooling
- Cooling:Central Cool-Electric
- Heating:Central Heat-Gas
Structure and exterior
- Roof:Architectural Shingle
- Year built:2025
- Building area:2,450 sq. ft.
- Lot area:0.17 Acres
Utilities
- Water:Water-Public
- Sewer:Sewer-Public
Finances and disclosures
- Price:$529,000
- Price per sq. ft.:$215.92
New listings near 66 Copper Circle
- New
 $485,000Active5 beds 4 baths3,243 sq. ft.
$485,000Active5 beds 4 baths3,243 sq. ft.4309 Longtree Cove, Little Rock, AR 72212
MLS# 25038940Listed by: JANET JONES COMPANY - New
 $1,150,000Active4 beds 4 baths5,103 sq. ft.
$1,150,000Active4 beds 4 baths5,103 sq. ft.23 Canyon Ridge Court, Little Rock, AR 72223
MLS# 25038933Listed by: JON UNDERHILL REAL ESTATE - New
 $155,000Active3 beds 2 baths1,172 sq. ft.
$155,000Active3 beds 2 baths1,172 sq. ft.9824 Chicot Road, Little Rock, AR 72209
MLS# 25038930Listed by: PLUSH HOMES CO. REALTORS - New
 $995,000Active40 Acres
$995,000Active40 Acres40 Acres Heinke Road, Little Rock, AR 72103
MLS# 25038923Listed by: AMERICA'S BEST REALTY - New
 $199,900Active5 Acres
$199,900Active5 AcresAddress Withheld By Seller, Little Rock, AR 72210
MLS# 25038900Listed by: CAROLYN RUSSELL REAL ESTATE, INC. - New
 $45,000Active0.36 Acres
$45,000Active0.36 Acres1610 Boyce, Little Rock, AR 72202
MLS# 25038897Listed by: KELLER WILLIAMS REALTY - New
 $234,000Active2 beds 2 baths1,633 sq. ft.
$234,000Active2 beds 2 baths1,633 sq. ft.1 Sun Valley Road, Little Rock, AR 72205
MLS# 25038884Listed by: CRYE-LEIKE REALTORS MAUMELLE - New
 $132,400Active2 beds 2 baths1,384 sq. ft.
$132,400Active2 beds 2 baths1,384 sq. ft.10 Reservoir Heights Drive, Little Rock, AR 72227
MLS# 25038885Listed by: RE501 PARTNERS - New
 $99,000Active2 beds 1 baths840 sq. ft.
$99,000Active2 beds 1 baths840 sq. ft.1019 Adams Street, Little Rock, AR 72204
MLS# 25038819Listed by: REAL BROKER - New
 $240,000Active3 beds 2 baths1,504 sq. ft.
$240,000Active3 beds 2 baths1,504 sq. ft.8 Avant Garde Drive, Little Rock, AR 72204
MLS# 25038811Listed by: PORCHLIGHT REALTY
