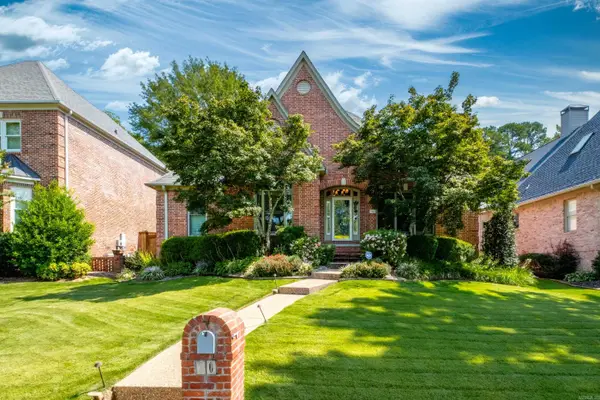66 El Dorado Drive, Little Rock, AR 72212
Local realty services provided by:ERA Doty Real Estate
66 El Dorado Drive,Little Rock, AR 72212
$525,000
- 4 Beds
- 4 Baths
- 3,102 sq. ft.
- Single family
- Active
Listed by:allison pickell
Office:cbrpm group
MLS#:25036911
Source:AR_CARMLS
Price summary
- Price:$525,000
- Price per sq. ft.:$169.25
- Monthly HOA dues:$37.5
About this home
Move-in ready and beautifully refreshed, this Pleasant Valley home offers elegance, comfort, and lasting quality. Natural pine walls and a striking rock fireplace create warmth, while newly refinished hardwoods and fresh paint throughout bring a bright, polished feel to every room. The kitchen features new pantry cabinets, a custom coffee bar, and updated appliances, while a renovated downstairs wet bar makes entertaining easy. Additional upgrades include new cabinet hardware throughout and energy-efficient LED lighting. The primary suite serves as a private retreat with its own balcony. A guest ensuite on the main level and three additional bedrooms upstairs provide comfort and privacy for family and guests. Both guest bathrooms have been renovated with modern fixtures, new tile, and countertops. The spacious 3-car garage has been expanded and updated with fresh paint and a durable floor coating. Outside, the property has been refreshed with new exterior lighting, a redesigned front yard terrace with new retaining walls and drainage, fencing improvements, and an updated sprinkler system with backyard drainage enhancements. Agents, please see remarks.
Contact an agent
Home facts
- Year built:1980
- Listing ID #:25036911
- Added:2 day(s) ago
- Updated:September 15, 2025 at 11:06 PM
Rooms and interior
- Bedrooms:4
- Total bathrooms:4
- Full bathrooms:3
- Half bathrooms:1
- Living area:3,102 sq. ft.
Heating and cooling
- Cooling:Central Cool-Electric
- Heating:Central Heat-Gas
Structure and exterior
- Roof:Architectural Shingle
- Year built:1980
- Building area:3,102 sq. ft.
- Lot area:0.65 Acres
Utilities
- Water:Water Heater-Gas, Water-Public
- Sewer:Sewer-Public
Finances and disclosures
- Price:$525,000
- Price per sq. ft.:$169.25
- Tax amount:$4,933 (2025)
New listings near 66 El Dorado Drive
- New
 $444,900Active3 beds 2 baths2,068 sq. ft.
$444,900Active3 beds 2 baths2,068 sq. ft.161 Fletcher Ridge Drive, Little Rock, AR 72223
MLS# 25037190Listed by: RIVERWALK REAL ESTATE - New
 $443,900Active3 beds 2 baths2,048 sq. ft.
$443,900Active3 beds 2 baths2,048 sq. ft.163 Fletcher Ridge Drive, Little Rock, AR 72223
MLS# 25037192Listed by: RIVERWALK REAL ESTATE - Open Sun, 2 to 4pmNew
 $549,000Active5 beds 5 baths3,894 sq. ft.
$549,000Active5 beds 5 baths3,894 sq. ft.8 Portland Road, Little Rock, AR 72212
MLS# 25037149Listed by: KELLER WILLIAMS REALTY - New
 $90,000Active1.02 Acres
$90,000Active1.02 Acres110 Carriage Creek, Little Rock, AR 72211
MLS# 25037150Listed by: JANET JONES COMPANY - New
 $60,000Active1 Acres
$60,000Active1 Acres000 Scarlet Maple Court, Little Rock, AR 72223
MLS# 25037151Listed by: KELLER WILLIAMS REALTY - New
 $129,900Active2 beds 3 baths1,434 sq. ft.
$129,900Active2 beds 3 baths1,434 sq. ft.2824 Foxcroft #55 Road, Little Rock, AR 72227
MLS# 25037142Listed by: SIGNATURE PROPERTIES - New
 $230,000Active3 beds 2 baths1,768 sq. ft.
$230,000Active3 beds 2 baths1,768 sq. ft.27 Pointer Drive, Little Rock, AR 72209
MLS# 25037126Listed by: BAXLEY-PENFIELD-MOUDY REALTORS - New
 $189,900Active3 beds 2 baths1,245 sq. ft.
$189,900Active3 beds 2 baths1,245 sq. ft.602 Timber Hill Drive, Little Rock, AR 72211
MLS# 25037118Listed by: KELLER WILLIAMS REALTY - New
 $174,000Active3 beds 2 baths1,263 sq. ft.
$174,000Active3 beds 2 baths1,263 sq. ft.1813 Lynette Dr, Little Rock, AR 72205
MLS# 25037111Listed by: LOTUS REALTY - New
 $559,000Active4 beds 4 baths2,953 sq. ft.
$559,000Active4 beds 4 baths2,953 sq. ft.50 Duclair Court, Little Rock, AR 72223
MLS# 25037113Listed by: JANET JONES COMPANY
