6600 Waverly Drive, Little Rock, AR 72207
Local realty services provided by:ERA TEAM Real Estate
6600 Waverly Drive,Little Rock, AR 72207
$795,000
- 5 Beds
- 4 Baths
- 3,581 sq. ft.
- Single family
- Active
Listed by:casey jones
Office:janet jones company
MLS#:25024884
Source:AR_CARMLS
Price summary
- Price:$795,000
- Price per sq. ft.:$222.01
About this home
Spectacular Family home with 5 bedrooms, 4 full baths totally renovated and located on beautiful estate lot with park like setting! Enjoy the ultimate atmosphere - easy walking distance to Jefferson Elementary and Baker Park. Extraordinary quality construction through out and fabulous floor plan. Large living spaces with exceptional decor. Open floor plan with wonderful living, Banquet dining and Gourmet kitchen with top of the line appliances, large island, custom cabinets, stunning quartzite counter tops and nice butler's pantry. Spacious Living has fireplace and access to outdoor terrace. Spa inspired primary suite with luxurious bath located on the main level, Laundry, Additional guest bedroom/office on the main level. Downstairs: Large family den with fireplace, Three/four bedrooms and two full baths with additional laundry, home office! Fabulous yard with privacy and room to roam. Please call for list of numerous amenities. Truly a special place to call home!
Contact an agent
Home facts
- Year built:1972
- Listing ID #:25024884
- Added:100 day(s) ago
- Updated:October 02, 2025 at 11:05 PM
Rooms and interior
- Bedrooms:5
- Total bathrooms:4
- Full bathrooms:4
- Living area:3,581 sq. ft.
Heating and cooling
- Cooling:Central Cool-Electric, Zoned Units
- Heating:Central Heat-Gas, Zoned Units
Structure and exterior
- Roof:Architectural Shingle
- Year built:1972
- Building area:3,581 sq. ft.
Utilities
- Water:Water Heater-Gas, Water-Public
- Sewer:Sewer-Public
Finances and disclosures
- Price:$795,000
- Price per sq. ft.:$222.01
- Tax amount:$8,282 (2025)
New listings near 6600 Waverly Drive
- New
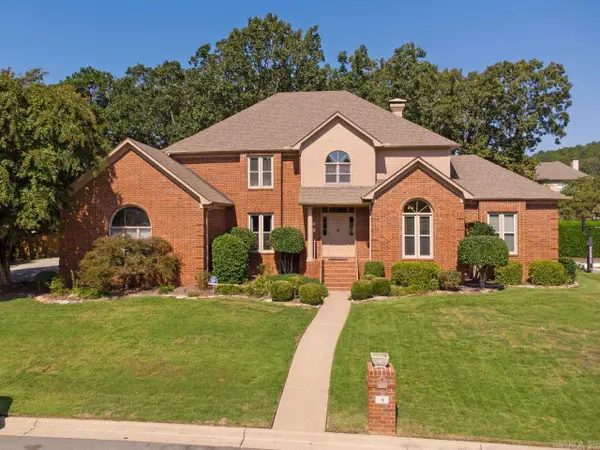 $540,000Active4 beds 4 baths3,603 sq. ft.
$540,000Active4 beds 4 baths3,603 sq. ft.4 Piney Lane, Little Rock, AR 72223
MLS# 25039615Listed by: KELLER WILLIAMS REALTY - New
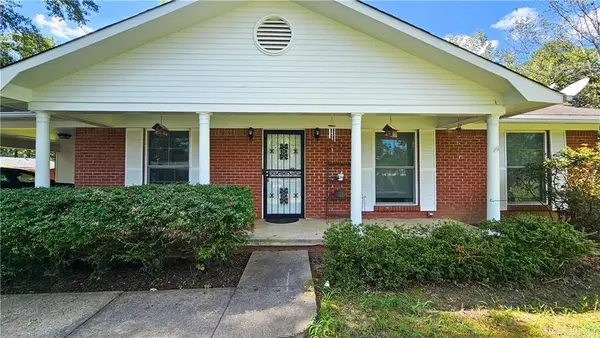 $180,000Active2 beds 2 baths1,228 sq. ft.
$180,000Active2 beds 2 baths1,228 sq. ft.9727 Lanehart Road, Little Rock, AR 72204
MLS# 25039584Listed by: LIVE.LOVE.ARKANSAS REALTY GROUP - Open Sun, 2 to 4pmNew
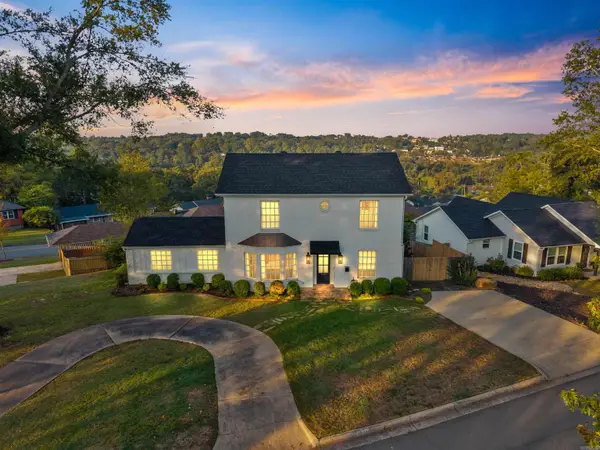 $579,900Active4 beds 4 baths2,379 sq. ft.
$579,900Active4 beds 4 baths2,379 sq. ft.1624 Pine Valley Road, Little Rock, AR 72207
MLS# 25039587Listed by: CHARLOTTE JOHN COMPANY (LITTLE ROCK) - New
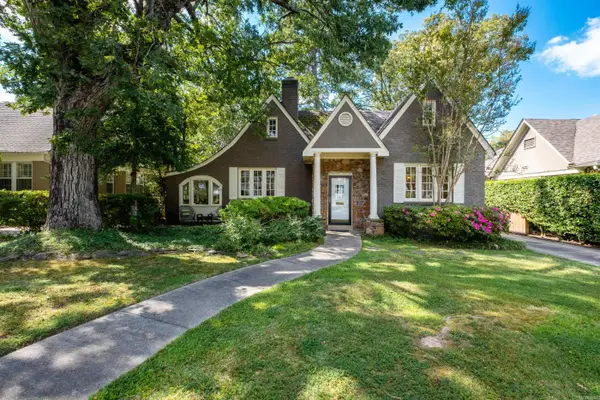 $695,000Active3 beds 2 baths1,748 sq. ft.
$695,000Active3 beds 2 baths1,748 sq. ft.1816 N Jackson Street, Little Rock, AR 72207
MLS# 25039568Listed by: CBRPM GROUP - New
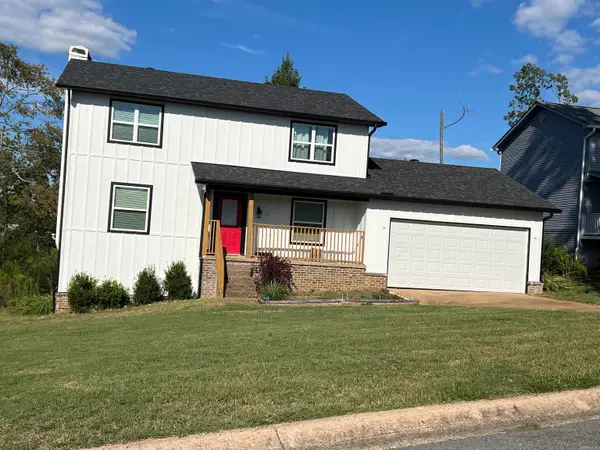 Listed by ERA$264,000Active4 beds 3 baths1,856 sq. ft.
Listed by ERA$264,000Active4 beds 3 baths1,856 sq. ft.8 Red Maple Court, Little Rock, AR 72211
MLS# 25039573Listed by: ERA TEAM REAL ESTATE - New
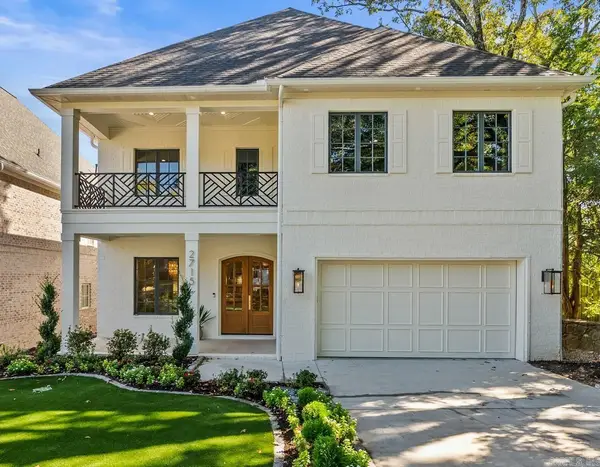 $1,875,000Active4 beds 5 baths4,889 sq. ft.
$1,875,000Active4 beds 5 baths4,889 sq. ft.2715 N Grant Street, Little Rock, AR 72207
MLS# 25039525Listed by: JANET JONES COMPANY - Open Sun, 2 to 4pmNew
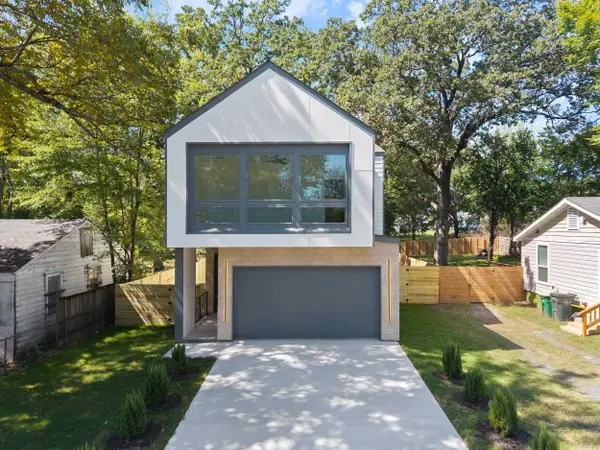 $399,000Active3 beds 3 baths1,600 sq. ft.
$399,000Active3 beds 3 baths1,600 sq. ft.1904 Vance Street, Little Rock, AR 72206
MLS# 25039531Listed by: CHARLOTTE JOHN COMPANY (LITTLE ROCK) - Open Sun, 2 to 4pmNew
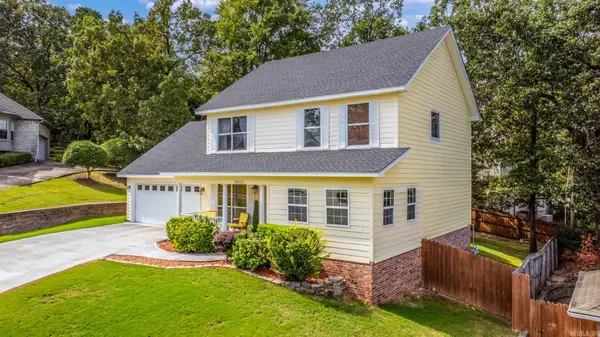 $349,900Active4 beds 3 baths2,307 sq. ft.
$349,900Active4 beds 3 baths2,307 sq. ft.14103 Westbury Drive, Little Rock, AR 72223
MLS# 25039554Listed by: CBRPM GROUP - New
 $234,900Active3 beds 2 baths1,536 sq. ft.
$234,900Active3 beds 2 baths1,536 sq. ft.12617 Goldleaf Drive, Little Rock, AR 72210
MLS# 25039507Listed by: TRIPLE E REALTY - Open Sun, 2 to 4pmNew
 $359,900Active3 beds 3 baths1,825 sq. ft.
$359,900Active3 beds 3 baths1,825 sq. ft.105 Secluded Circle, Little Rock, AR 72210
MLS# 25039513Listed by: KELLER WILLIAMS REALTY
