6612 Hawthorne Road, Little Rock, AR 72207
Local realty services provided by:ERA Doty Real Estate
6612 Hawthorne Road,Little Rock, AR 72207
$853,500
- 4 Beds
- 3 Baths
- 3,055 sq. ft.
- Single family
- Active
Listed by: katherine lawson
Office: charlotte john company
MLS#:25042229
Source:AR_CARMLS
Price summary
- Price:$853,500
- Price per sq. ft.:$279.38
About this home
Built in 2019 by Hartness Construction, this beautifully designed home, located within walking distance of Jefferson Elementary and shops in the Heights, blends modern luxury with timeless craftmanship. The main level features an open living and dining area with a gas fireplace and built-ins, connecting to a gourmet kitchen with quartz countertops, a large island, premium appliances, and a walk-in pantry with a coffee bar. Custom cabinets by Duke Custom Cabinetry add elegance throughout. Upstairs, the spacious primary suite offers a sitting area, spa-like bath with double vanity, soaking tub, walk-in shower, and custom closet. A nearby laundry room provides quartz counters and ample storage, while three guest bedrooms share a full hall bath. The two-car garage offers generous storage and includes a commercial grade power rack with removable Olympic platform - optional to remain with home. Outdoor living features a screened porch opening to a TimberTech deck and private backyard.
Contact an agent
Home facts
- Year built:2019
- Listing ID #:25042229
- Added:53 day(s) ago
- Updated:December 14, 2025 at 03:33 PM
Rooms and interior
- Bedrooms:4
- Total bathrooms:3
- Full bathrooms:2
- Half bathrooms:1
- Living area:3,055 sq. ft.
Heating and cooling
- Cooling:Central Cool-Electric
- Heating:Central Heat-Gas
Structure and exterior
- Roof:Architectural Shingle
- Year built:2019
- Building area:3,055 sq. ft.
- Lot area:0.17 Acres
Schools
- High school:Central
- Middle school:Pulaski Heights
- Elementary school:Jefferson
Finances and disclosures
- Price:$853,500
- Price per sq. ft.:$279.38
- Tax amount:$8,324
New listings near 6612 Hawthorne Road
- New
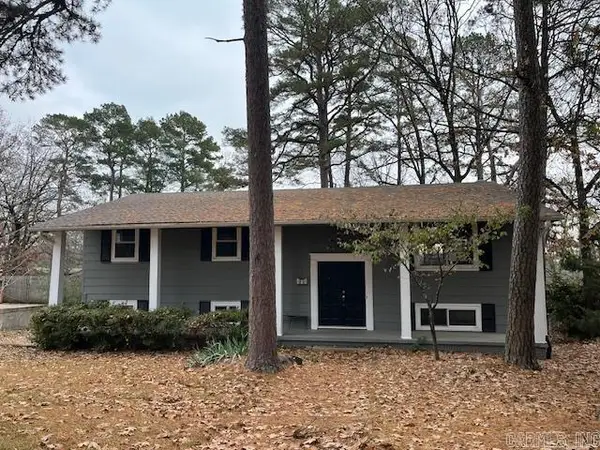 $300,000Active4 beds 3 baths2,347 sq. ft.
$300,000Active4 beds 3 baths2,347 sq. ft.Address Withheld By Seller, Little Rock, AR 72227
MLS# 25048891Listed by: MASON AND COMPANY - New
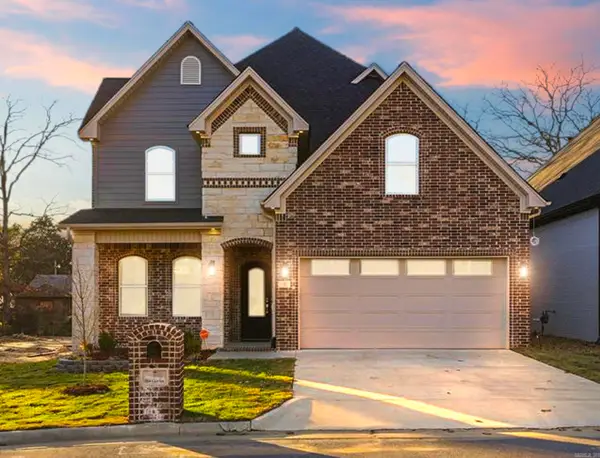 $975,000Active6 beds 4 baths4,270 sq. ft.
$975,000Active6 beds 4 baths4,270 sq. ft.7 Oak Glen Lane, Little Rock, AR 72227
MLS# 25048890Listed by: CENTURY 21 PARKER & SCROGGINS REALTY - BENTON - New
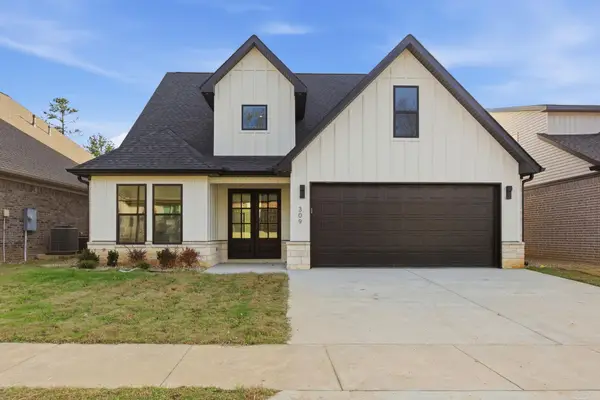 $595,000Active4 beds 3 baths2,889 sq. ft.
$595,000Active4 beds 3 baths2,889 sq. ft.309 Kanis Ridge Drive, Little Rock, AR 72223
MLS# 25048888Listed by: REALTY ONE GROUP - PINNACLE - New
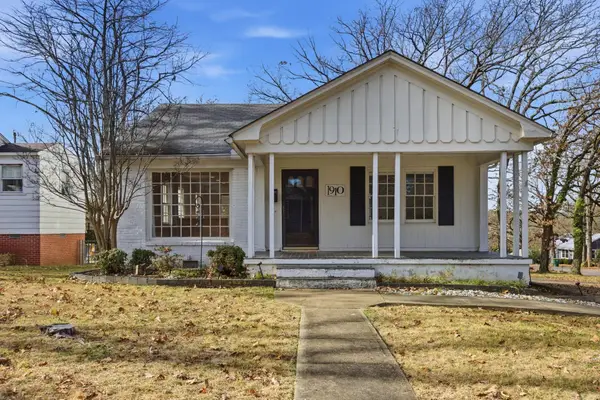 $285,000Active2 beds 1 baths1,329 sq. ft.
$285,000Active2 beds 1 baths1,329 sq. ft.1910 N Hughes Street, Little Rock, AR 72207
MLS# 25048882Listed by: UNITED REAL ESTATE - CENTRAL AR - New
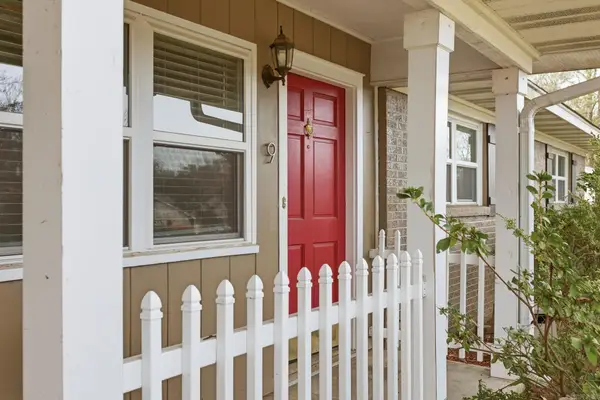 $225,000Active2 beds 2 baths1,214 sq. ft.
$225,000Active2 beds 2 baths1,214 sq. ft.9 Brickton Place, Little Rock, AR 72205
MLS# 25048880Listed by: CBRPM GROUP - New
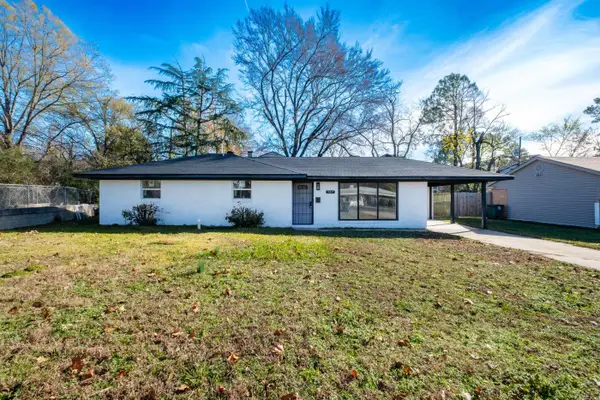 $285,000Active4 beds 2 baths1,996 sq. ft.
$285,000Active4 beds 2 baths1,996 sq. ft.307 Sunnymeade Dr, Little Rock, AR 72205
MLS# 25048871Listed by: RE/MAX ELITE - New
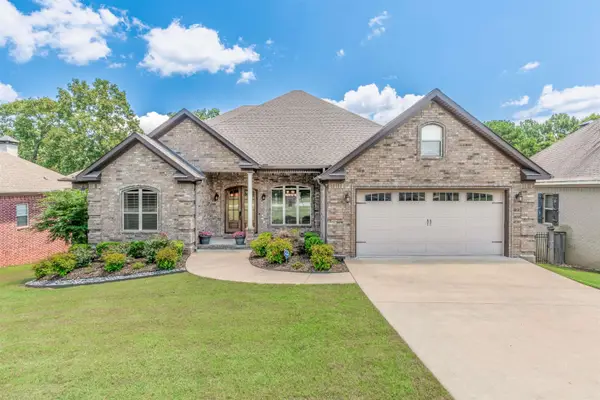 $449,900Active4 beds 4 baths2,940 sq. ft.
$449,900Active4 beds 4 baths2,940 sq. ft.4 Trafalgar Cove, Little Rock, AR 72210
MLS# 25048831Listed by: BIG LITTLE BROKERAGE - New
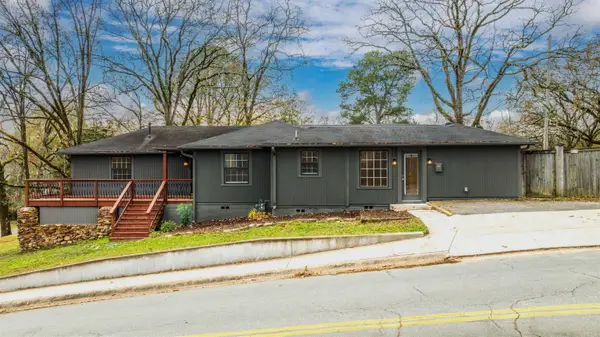 $425,000Active3 beds 2 baths1,928 sq. ft.
$425,000Active3 beds 2 baths1,928 sq. ft.824 N Taylor Street, Little Rock, AR 72205
MLS# 25048812Listed by: RE/MAX ELITE - New
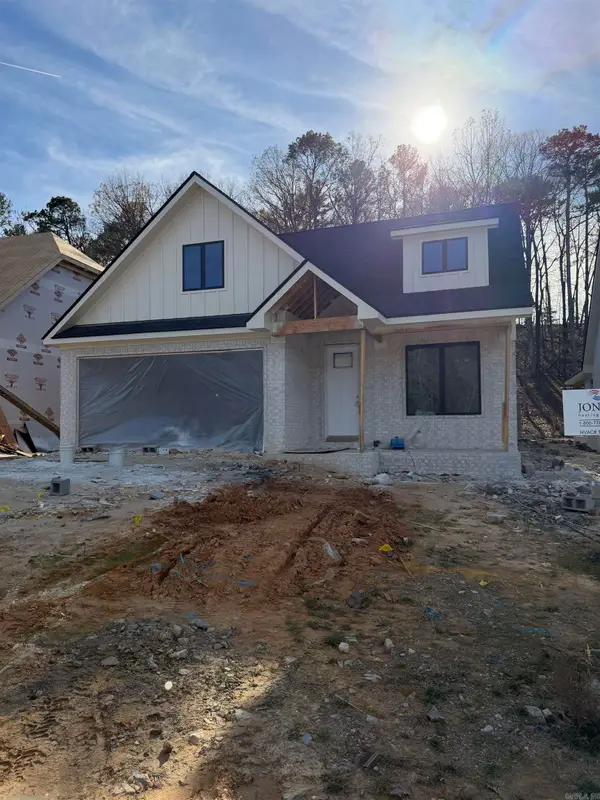 $437,000Active3 beds 2 baths2,042 sq. ft.
$437,000Active3 beds 2 baths2,042 sq. ft.139 Kinley Loop, Little Rock, AR 72223
MLS# 25048801Listed by: BAXLEY-PENFIELD-MOUDY REALTORS - New
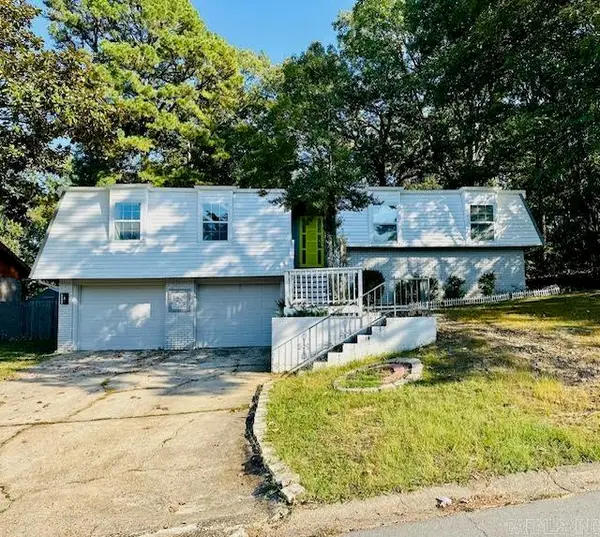 $205,000Active3 beds 2 baths1,505 sq. ft.
$205,000Active3 beds 2 baths1,505 sq. ft.1209 E Twin Lakes Drive, Little Rock, AR 72205
MLS# 25048805Listed by: MCGRAW REALTORS - LITTLE ROCK
