6615 Kenwood Road, Little Rock, AR 72207
Local realty services provided by:ERA Doty Real Estate
6615 Kenwood Road,Little Rock, AR 72207
$939,900
- 5 Beds
- 5 Baths
- 3,710 sq. ft.
- Single family
- Active
Listed by: randy sumbles
Office: the sumbles team keller williams realty
MLS#:25030852
Source:AR_CARMLS
Price summary
- Price:$939,900
- Price per sq. ft.:$253.34
About this home
Stunning New Construction in the Cammack/Heights Area – Completed and ready for you. Welcome to this beautifully designed 5-bedroom, 4.5-bathroom home offering a versatile and open floor plan with wonderful finishes throughout. The main-level primary suite is a true retreat, featuring a spa-like bath with a soaking tub and a custom walk-in shower. A second master suite upstairs adds flexibility, perfect for guests or multi-generational living. The chef’s kitchen is built to impress, boasting custom cabinetry, solid surface countertops, quality appliances, and a spacious island—ideal for cooking and entertaining. Gorgeous wood flooring flows throughout the home, adding warmth and elegance. Upstairs, one of the generously sized bedrooms offers bonus room potential, providing space for a playroom, media room, or home office. Step outside to enjoy the covered back deck and fenced backyard, perfect for relaxing or entertaining. Located in a highly sought-after neighborhood, this home is move-in ready and packed with great features. Jefferson schools. Floor plan available in Associate Documents.
Contact an agent
Home facts
- Year built:2023
- Listing ID #:25030852
- Added:145 day(s) ago
- Updated:December 27, 2025 at 03:28 PM
Rooms and interior
- Bedrooms:5
- Total bathrooms:5
- Full bathrooms:4
- Half bathrooms:1
- Living area:3,710 sq. ft.
Heating and cooling
- Cooling:Central Cool-Electric
- Heating:Central Heat-Gas
Structure and exterior
- Roof:Architectural Shingle
- Year built:2023
- Building area:3,710 sq. ft.
- Lot area:0.16 Acres
Utilities
- Water:Water Heater-Gas, Water-Public
- Sewer:Sewer-Public
Finances and disclosures
- Price:$939,900
- Price per sq. ft.:$253.34
- Tax amount:$999
New listings near 6615 Kenwood Road
- New
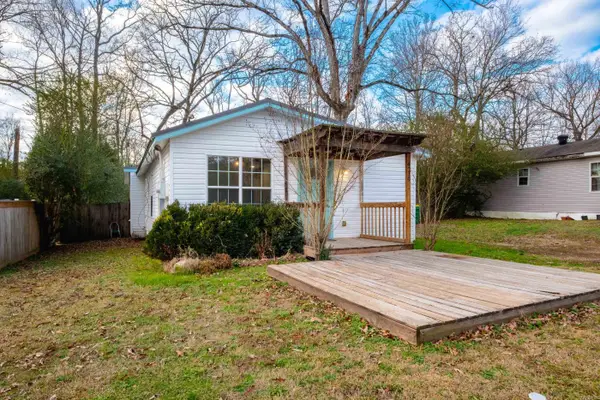 $107,000Active2 beds 1 baths834 sq. ft.
$107,000Active2 beds 1 baths834 sq. ft.4214 Marsh Road, Little Rock, AR 72210
MLS# 25049955Listed by: CHARLOTTE JOHN COMPANY (LITTLE ROCK) - New
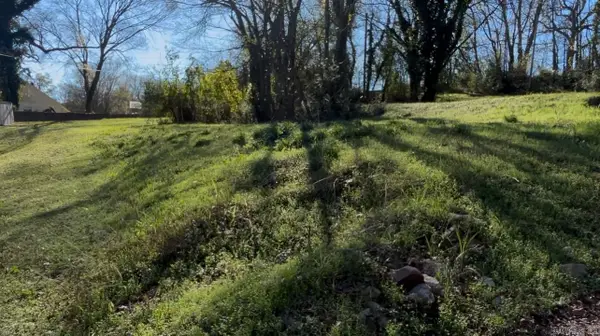 $7,000Active0.16 Acres
$7,000Active0.16 AcresAddress Withheld By Seller, Little Rock, AR 72206
MLS# 25049939Listed by: CRYE-LEIKE REALTORS NLR BRANCH - New
 $225,000Active3 beds 2 baths1,750 sq. ft.
$225,000Active3 beds 2 baths1,750 sq. ft.6804 Sandpiper Drive, Little Rock, AR 72205
MLS# 25049940Listed by: KELLER WILLIAMS REALTY - New
 $120,000Active3 beds 2 baths1,432 sq. ft.
$120,000Active3 beds 2 baths1,432 sq. ft.1023 Booker Street, Little Rock, AR 72204
MLS# 25049927Listed by: KELLER WILLIAMS REALTY - New
 $120,000Active3 beds 2 baths1,485 sq. ft.
$120,000Active3 beds 2 baths1,485 sq. ft.1019 Booker Street, Little Rock, AR 72204
MLS# 25049922Listed by: KELLER WILLIAMS REALTY - New
 $539,900Active3 beds 3 baths2,475 sq. ft.
$539,900Active3 beds 3 baths2,475 sq. ft.67 Mountain Brook Road, Little Rock, AR 72223
MLS# 25049923Listed by: ARKANSAS LAND & REALTY, INC. - New
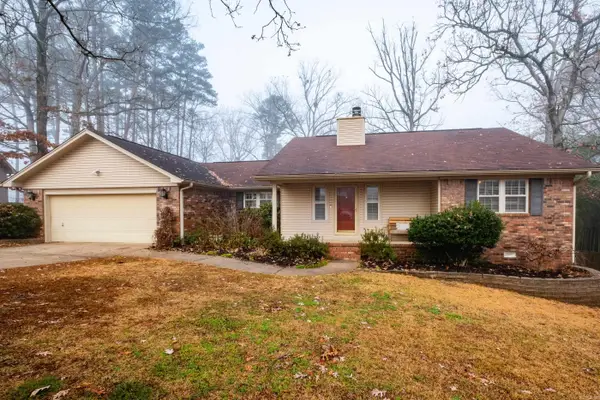 $315,000Active3 beds 2 baths2,114 sq. ft.
$315,000Active3 beds 2 baths2,114 sq. ft.14707 Woodcreek Drive, Little Rock, AR 72211
MLS# 25049904Listed by: MOVE REALTY - New
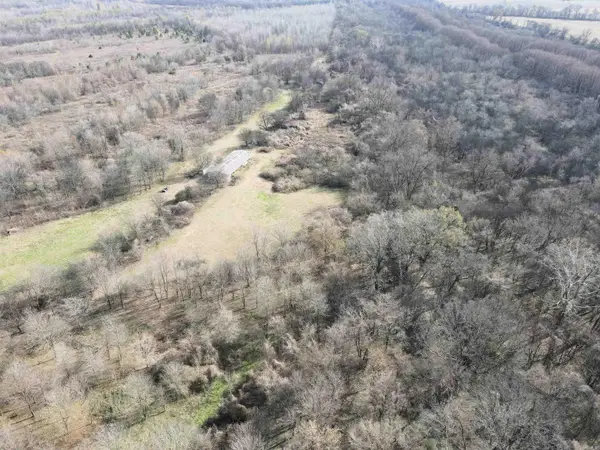 $896,000Active280 Acres
$896,000Active280 Acres000 Case Road, Little Rock, AR 72206
MLS# 25049901Listed by: MIDWEST LAND GROUP, LLC - Open Sun, 2 to 4pmNew
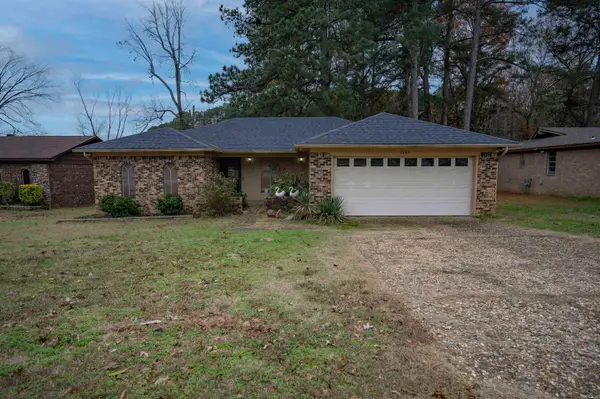 $169,000Active3 beds 2 baths1,612 sq. ft.
$169,000Active3 beds 2 baths1,612 sq. ft.Address Withheld By Seller, Little Rock, AR 72205
MLS# 25049880Listed by: CRYE-LEIKE REALTORS NLR BRANCH - New
 $274,900Active3 beds 2 baths1,547 sq. ft.
$274,900Active3 beds 2 baths1,547 sq. ft.13619 Woodbrook Drive, Little Rock, AR 72211
MLS# 25049884Listed by: THE SUMBLES TEAM KELLER WILLIAMS REALTY
