67 Falstone Drive, Little Rock, AR 72223
Local realty services provided by:ERA Doty Real Estate
67 Falstone Drive,Little Rock, AR 72223
$975,000
- 5 Beds
- 5 Baths
- 4,033 sq. ft.
- Single family
- Active
Listed by: jennifer meyer harper
Office: epic real estate
MLS#:25043839
Source:AR_CARMLS
Price summary
- Price:$975,000
- Price per sq. ft.:$241.76
- Monthly HOA dues:$50
About this home
Seller offering $10,000 in buyer concessions toward closing costs, prepaids, or rate buy-down! This beautiful home backs up to dedicated green-space and designed for year-round entertaining! The elevated covered patio is the showstopper—complete with outdoor fireplace, built-in grill and refrigerator, storage, and hardwired heaters for all-season comfort. Perfectly positioned to capture scenic views from both the front and back yard in Chenal’s highly sought-after Falstone subdivision. Inside, you’ll find an open-concept layout with custom built-ins, and a spacious kitchen featuring an oversized island, high-end appliances, double ovens, and abundant storage. The main level offers two private suites, including a luxurious primary with spa-inspired bath, soaking tub, walk-in shower, and direct access to the laundry room from the primary closet. Upstairs offers three additional bedrooms, two full baths, and a spacious flex space ideal for a media area. Oversized windows throughout fill the home with natural light. Conveniently located near top-rated schools, shopping, dining, and trails in West Little Rock.
Contact an agent
Home facts
- Year built:2021
- Listing ID #:25043839
- Added:177 day(s) ago
- Updated:November 30, 2025 at 03:38 PM
Rooms and interior
- Bedrooms:5
- Total bathrooms:5
- Full bathrooms:4
- Half bathrooms:1
- Living area:4,033 sq. ft.
Heating and cooling
- Cooling:Central Cool-Electric
- Heating:Central Heat-Gas
Structure and exterior
- Roof:Architectural Shingle
- Year built:2021
- Building area:4,033 sq. ft.
- Lot area:0.38 Acres
Utilities
- Water:Water Heater-Gas, Water-Public
- Sewer:Sewer-Public
Finances and disclosures
- Price:$975,000
- Price per sq. ft.:$241.76
- Tax amount:$7,823
New listings near 67 Falstone Drive
- New
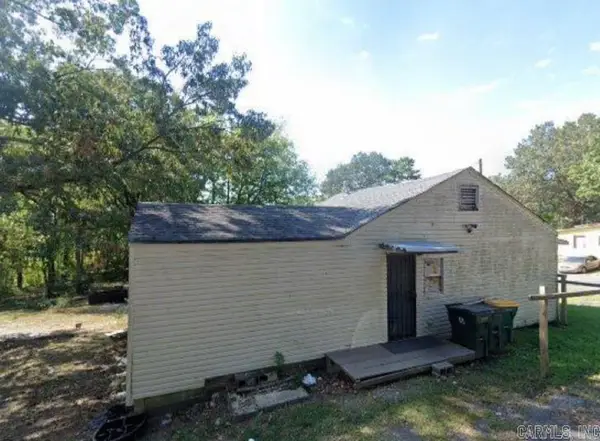 $65,000Active2 beds 1 baths862 sq. ft.
$65,000Active2 beds 1 baths862 sq. ft.Address Withheld By Seller, Little Rock, AR 72204
MLS# 25047343Listed by: CRYE-LEIKE REALTORS KANIS BRANCH - New
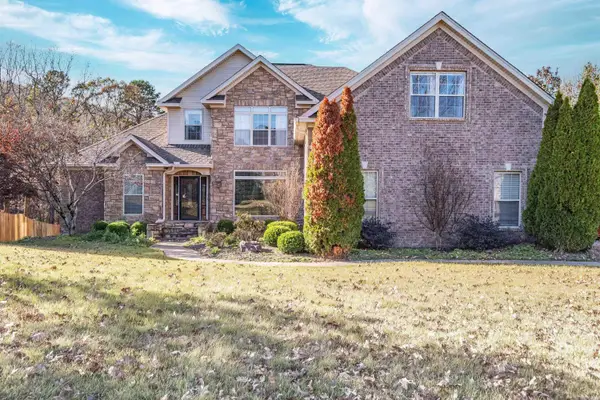 $750,000Active3 beds 4 baths4,837 sq. ft.
$750,000Active3 beds 4 baths4,837 sq. ft.12 Laval Court, Little Rock, AR 72223
MLS# 25047337Listed by: KELLER WILLIAMS REALTY - New
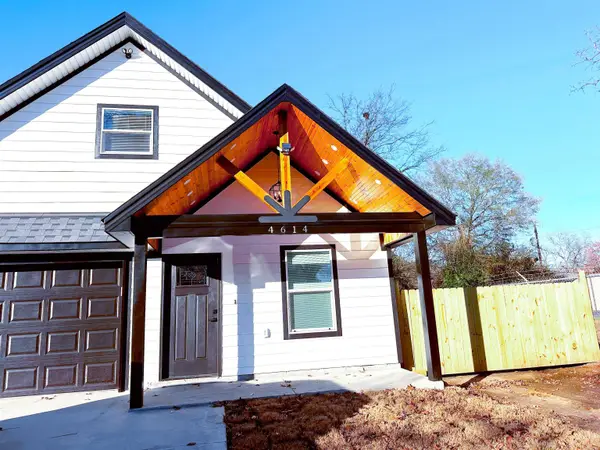 $305,000Active4 beds 2 baths1,956 sq. ft.
$305,000Active4 beds 2 baths1,956 sq. ft.4614 W 30th Street, Little Rock, AR 72204
MLS# 25047312Listed by: CAPITAL REAL ESTATE ADVISORS - New
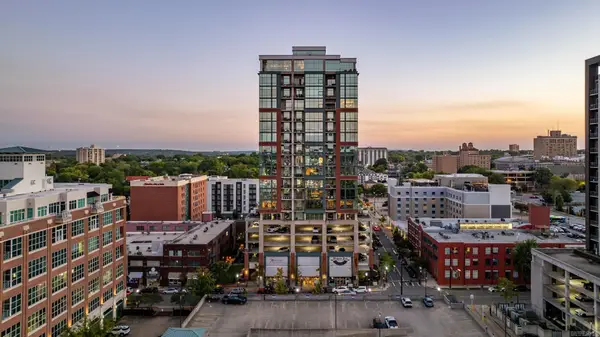 $375,000Active1 beds 1 baths757 sq. ft.
$375,000Active1 beds 1 baths757 sq. ft.315 Rock #1004 Street #1004, Little Rock, AR 72202
MLS# 25047303Listed by: JANET JONES COMPANY - New
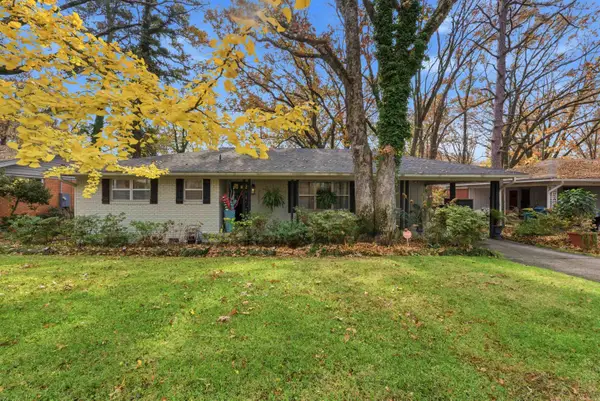 $279,900Active2 beds 2 baths1,452 sq. ft.
$279,900Active2 beds 2 baths1,452 sq. ft.7303 L Street, Little Rock, AR 72207
MLS# 25047294Listed by: FATHOM REALTY CENTRAL - New
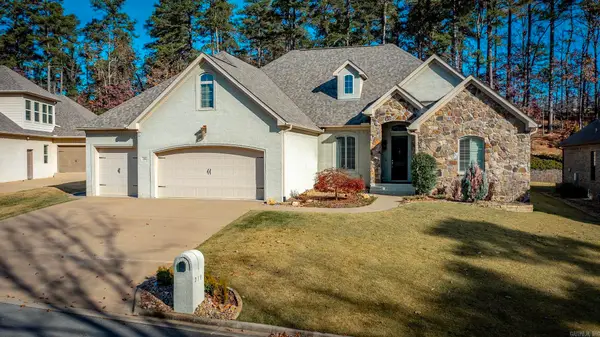 $739,900Active5 beds 4 baths3,495 sq. ft.
$739,900Active5 beds 4 baths3,495 sq. ft.219 Miramar Blvd, Little Rock, AR 72223
MLS# 25047267Listed by: RE/MAX ELITE - New
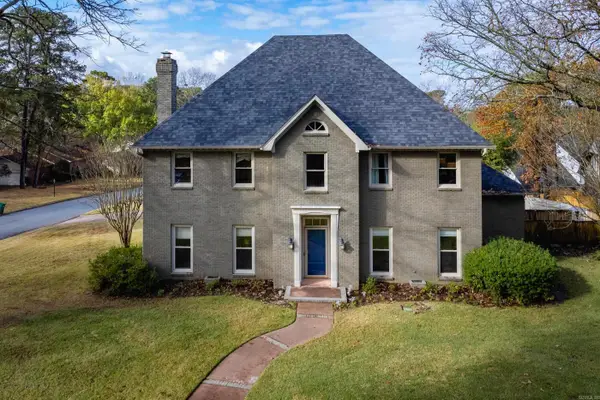 $624,900Active4 beds 5 baths3,757 sq. ft.
$624,900Active4 beds 5 baths3,757 sq. ft.2 Hyde Court, Little Rock, AR 72212
MLS# 25047275Listed by: JANET JONES COMPANY - Open Sun, 2 to 4pmNew
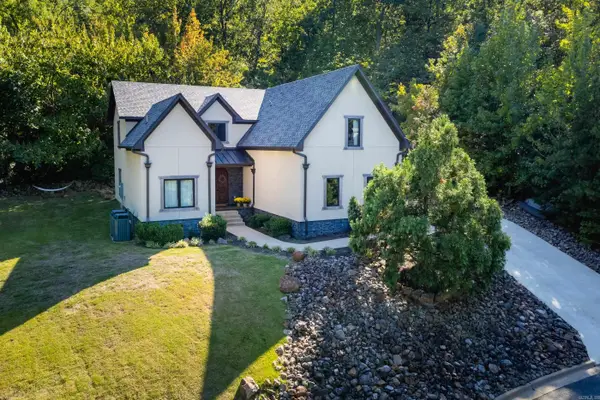 $450,000Active4 beds 3 baths2,614 sq. ft.
$450,000Active4 beds 3 baths2,614 sq. ft.15 Chenay Drive, Little Rock, AR 72223
MLS# 25047276Listed by: KELLER WILLIAMS REALTY - New
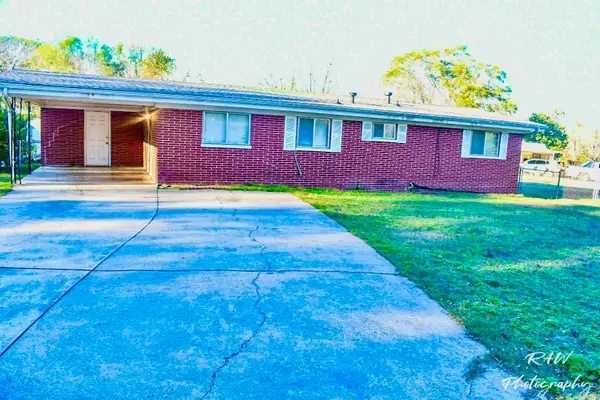 $105,000Active3 beds 1 baths1,080 sq. ft.
$105,000Active3 beds 1 baths1,080 sq. ft.16 Sunnydale Drive, Little Rock, AR 72209
MLS# 25047284Listed by: PLUSH HOMES CO. REALTORS - New
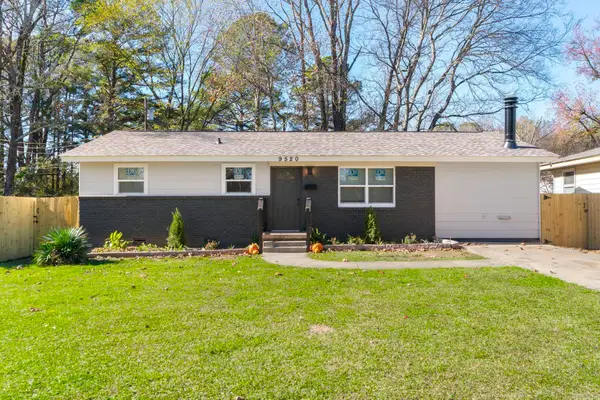 $147,500Active3 beds 1 baths1,152 sq. ft.
$147,500Active3 beds 1 baths1,152 sq. ft.9520 Crofton Drive, Little Rock, AR 72209
MLS# 25047285Listed by: KELLER WILLIAMS REALTY
