- ERA
- Arkansas
- Little Rock
- 7 Germay Ct
7 Germay Ct, Little Rock, AR 72223
Local realty services provided by:ERA Doty Real Estate
7 Germay Ct,Little Rock, AR 72223
$1,100,000
- 5 Beds
- 5 Baths
- 5,456 sq. ft.
- Single family
- Active
Listed by: holly funderburk
Office: adkins & associates real estate
MLS#:25033597
Source:AR_CARMLS
Price summary
- Price:$1,100,000
- Price per sq. ft.:$201.61
- Monthly HOA dues:$79.17
About this home
This meticulously updated 5,456 sf Craftsman w/ 5 beds, 4.5 baths, flexible floor plan: office, game room, bonus room, 3-car garage—is ideal for hybrid work & multi-gen living. Dramatic two-story foyer, site-finished hardwoods & curved staircase. Chef's kitchen boasts new Allure quartzite counters, tile backsplash, 6-burner “gas on glass” stove, double convection oven, beverage cooler, walk-in pantry. Adjacent hearth room: vaulted ceilings, gas fireplace, abundant light. Plus formal living w/ gas fireplace, formal dining room and central vac. Downstairs primary suite: new freestanding soaker tub, frameless glass shower enclosure, Taj Mahal quartzite vanity, his/her closets. Upstairs: new hardwoods in halls/game room (with wet bar, cabinets, mini fridge), new carpet in bedrooms, quartz vanities. Versatile bonus room for gym/hobbies/storage, walk-out attic. All-brick, fenced yard, sprinklers, covered porches, patio with gas grill hookup, newer roof and additional parking pads. See docs for all improvements & energy efficient updates. Put this one on your tour list!
Contact an agent
Home facts
- Year built:2008
- Listing ID #:25033597
- Added:162 day(s) ago
- Updated:January 29, 2026 at 04:10 PM
Rooms and interior
- Bedrooms:5
- Total bathrooms:5
- Full bathrooms:4
- Half bathrooms:1
- Living area:5,456 sq. ft.
Heating and cooling
- Cooling:Central Cool-Electric, Zoned Units
- Heating:Central Heat-Gas, Zoned Units
Structure and exterior
- Roof:Architectural Shingle
- Year built:2008
- Building area:5,456 sq. ft.
- Lot area:0.36 Acres
Utilities
- Water:Water Heater-Gas, Water-Public
- Sewer:Sewer-Public
Finances and disclosures
- Price:$1,100,000
- Price per sq. ft.:$201.61
- Tax amount:$9,439 (2024)
New listings near 7 Germay Ct
- New
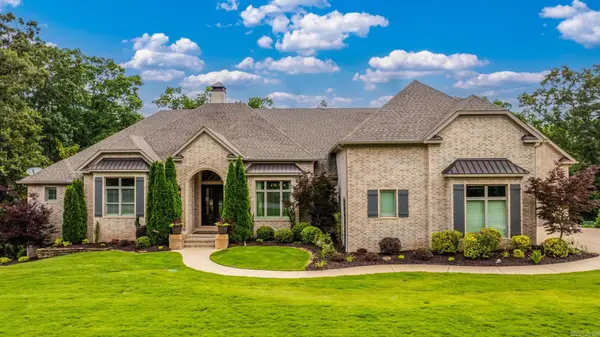 $1,125,000Active5 beds 6 baths5,198 sq. ft.
$1,125,000Active5 beds 6 baths5,198 sq. ft.500 Eagle Pass Cove, Little Rock, AR 72211
MLS# 26004039Listed by: LPT REALTY - New
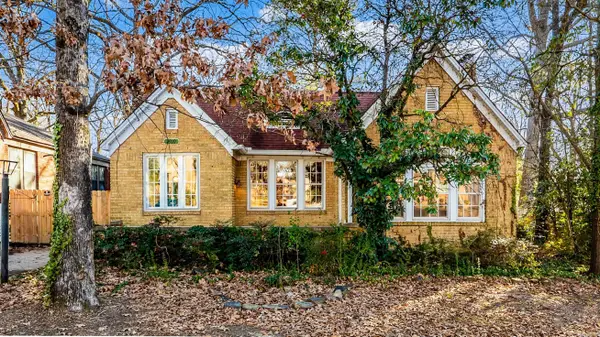 $189,900Active3 beds 1 baths1,498 sq. ft.
$189,900Active3 beds 1 baths1,498 sq. ft.1409 Fair Park Blvd, Little Rock, AR 72204
MLS# 26004016Listed by: CBRPM GROUP - New
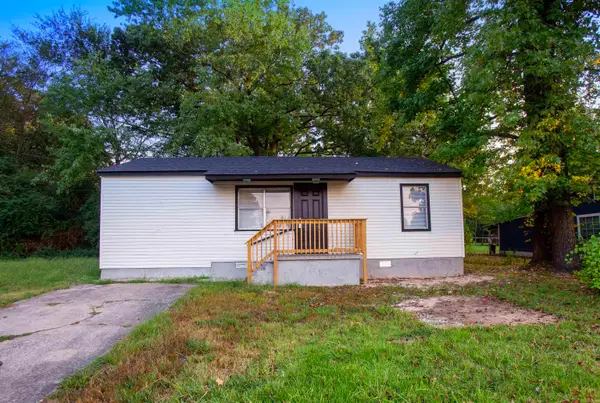 $95,000Active2 beds 1 baths821 sq. ft.
$95,000Active2 beds 1 baths821 sq. ft.7621 W 44th St, Little Rock, AR 72204
MLS# 26004022Listed by: RIVER ROCK REALTY COMPANY - New
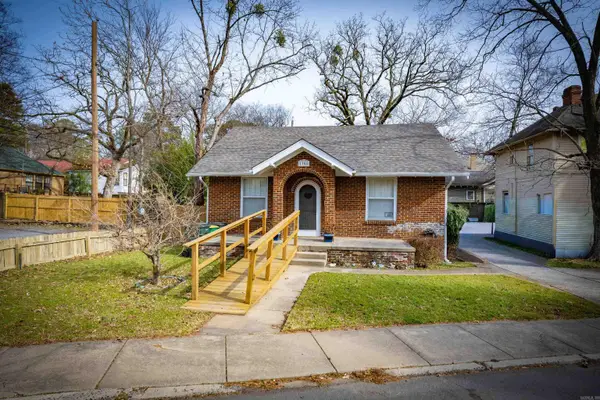 $315,000Active3 beds 2 baths1,510 sq. ft.
$315,000Active3 beds 2 baths1,510 sq. ft.1308 Kavanaugh Boulevard, Little Rock, AR 72205
MLS# 26004004Listed by: CAROLYN RUSSELL REAL ESTATE, INC. - New
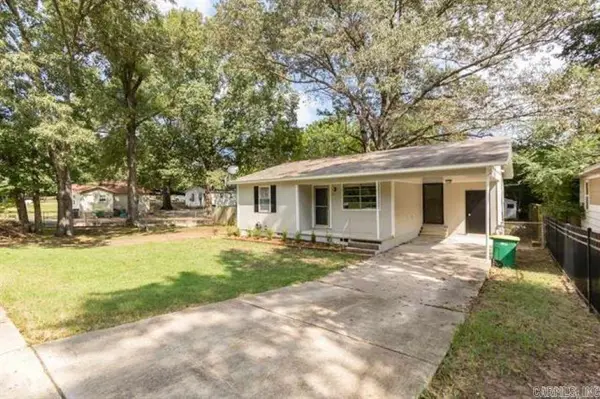 $95,000Active2 beds 1 baths860 sq. ft.
$95,000Active2 beds 1 baths860 sq. ft.3613 Boyd St, Little Rock, AR 72204
MLS# 26004007Listed by: RIVER ROCK REALTY COMPANY - New
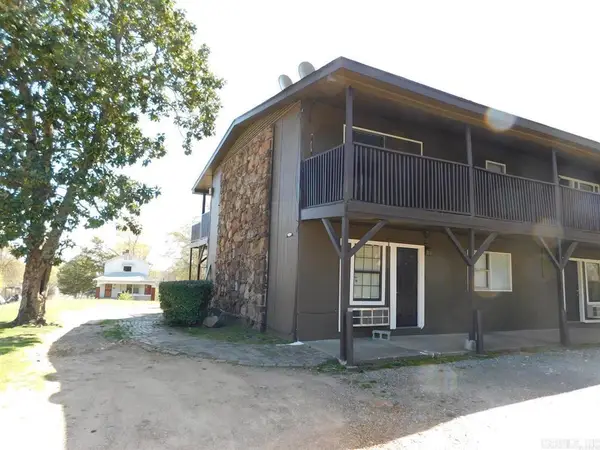 $750,000Active-- beds -- baths4,648 sq. ft.
$750,000Active-- beds -- baths4,648 sq. ft.215 E 22nd Street, Little Rock, AR 72206
MLS# 26004008Listed by: KELLER WILLIAMS REALTY - New
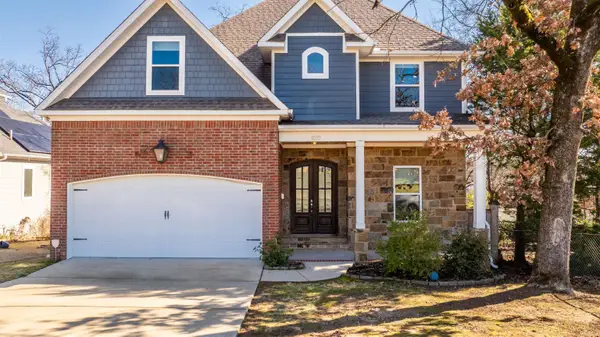 $575,000Active4 beds 4 baths3,163 sq. ft.
$575,000Active4 beds 4 baths3,163 sq. ft.1017 N Fillmore Street, Little Rock, AR 72205
MLS# 26003951Listed by: CBRPM GROUP - New
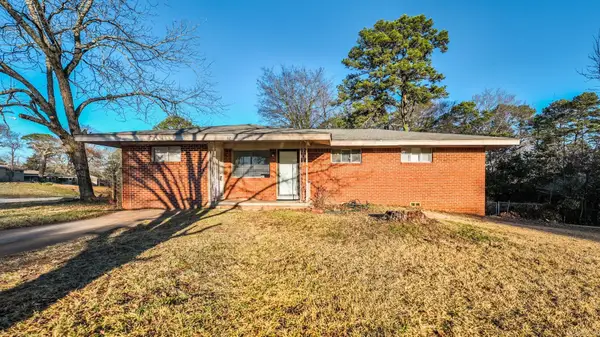 $135,000Active3 beds 2 baths1,292 sq. ft.
$135,000Active3 beds 2 baths1,292 sq. ft.32 Rosemont Drive, Little Rock, AR 72204
MLS# 26003952Listed by: LPT REALTY - New
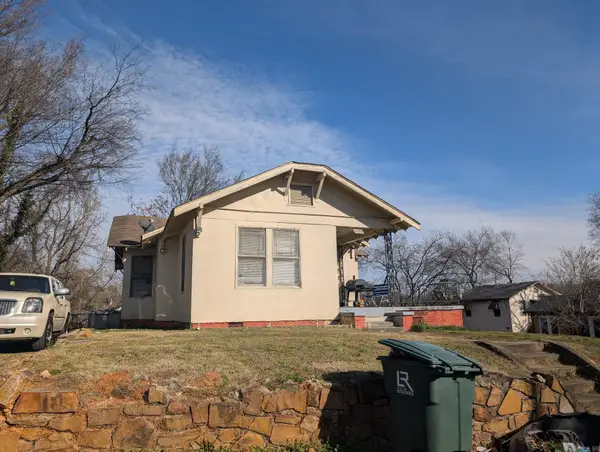 $75,000Active2 beds 1 baths1,214 sq. ft.
$75,000Active2 beds 1 baths1,214 sq. ft.1600 W 26th Street, Little Rock, AR 72202
MLS# 26003949Listed by: NATURAL STATE REALTY OF ARKANSAS - New
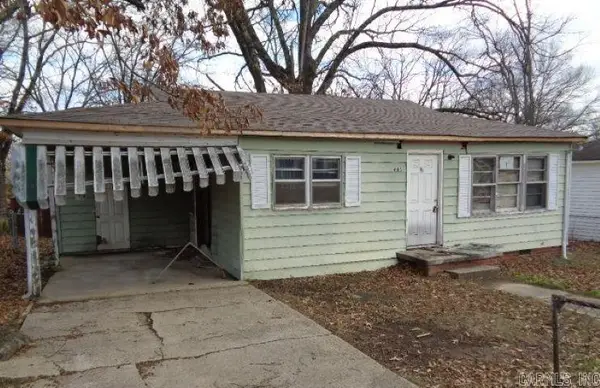 $24,900Active2 beds 1 baths918 sq. ft.
$24,900Active2 beds 1 baths918 sq. ft.4105 Zion Street, Little Rock, AR 72204
MLS# 26003946Listed by: RE/MAX AFFILIATES REALTY

