70 Bellegarde, Little Rock, AR 72223
Local realty services provided by:ERA Doty Real Estate
70 Bellegarde,Little Rock, AR 72223
$724,900
- 5 Beds
- 5 Baths
- 4,893 sq. ft.
- Single family
- Active
Listed by: stan mclellan
Office: mclellan & associates real estate group
MLS#:25045342
Source:AR_CARMLS
Price summary
- Price:$724,900
- Price per sq. ft.:$148.15
- Monthly HOA dues:$57.92
About this home
Desirable LaMarche home on nearly one acre! Elegant entry opens to a large office with natural light and a formal dining room. The great room features a gas-log fireplace and wet bar, open to the chef’s kitchen with stainless 5-burner cooktop, double ovens, microwave, and granite countertops. The breakfast bar connects to the hearth room with a second fireplace and casual dining area. Main-level primary suite with double vanities, tub, shower, and large walk-in closet. Also on the main level: guest bedroom with bath and walk-in closet, plus a spacious laundry room. Upstairs offers a large game room, three bedrooms, and two full baths. Enjoy outdoor living on two decks overlooking a privacy-fenced yard with sprinkler system. Three-car garage and abundant storage throughout plus two underhouse storage areas. This home is perfectly designed for comfortable family living and ready for your finishing touches! Agents see confidential remarks.
Contact an agent
Home facts
- Year built:2002
- Listing ID #:25045342
- Added:50 day(s) ago
- Updated:January 02, 2026 at 03:39 PM
Rooms and interior
- Bedrooms:5
- Total bathrooms:5
- Full bathrooms:4
- Half bathrooms:1
- Living area:4,893 sq. ft.
Heating and cooling
- Cooling:Central Cool-Electric
- Heating:Central Heat-Gas
Structure and exterior
- Roof:Architectural Shingle
- Year built:2002
- Building area:4,893 sq. ft.
- Lot area:0.93 Acres
Utilities
- Water:Water Heater-Gas, Water-Public
- Sewer:Sewer-Public
Finances and disclosures
- Price:$724,900
- Price per sq. ft.:$148.15
- Tax amount:$7,434
New listings near 70 Bellegarde
- New
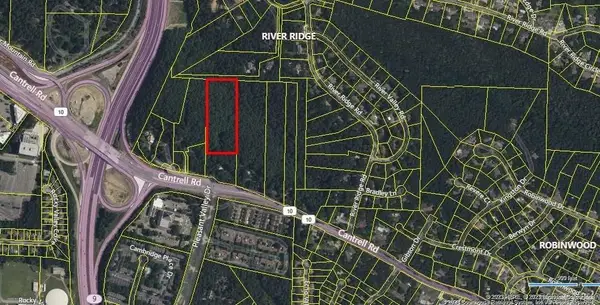 $67,000Active5.98 Acres
$67,000Active5.98 Acres10307 Cantrell Road, Little Rock, AR 72227
MLS# 26000163Listed by: ENGEL & VOLKERS - New
 $2,350,000Active3 beds 4 baths4,301 sq. ft.
$2,350,000Active3 beds 4 baths4,301 sq. ft.20597 Bellvue Drive, Little Rock, AR 72210
MLS# 26000150Listed by: ADKINS & ASSOCIATES REAL ESTATE - New
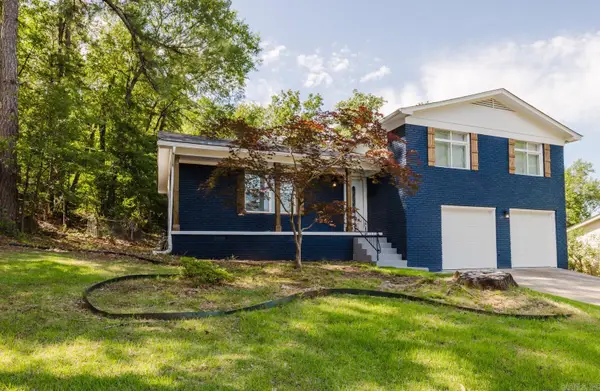 $249,999Active3 beds 3 baths1,846 sq. ft.
$249,999Active3 beds 3 baths1,846 sq. ft.41 Brookridge Drive, Little Rock, AR 72205
MLS# 26000148Listed by: KELLER WILLIAMS REALTY - New
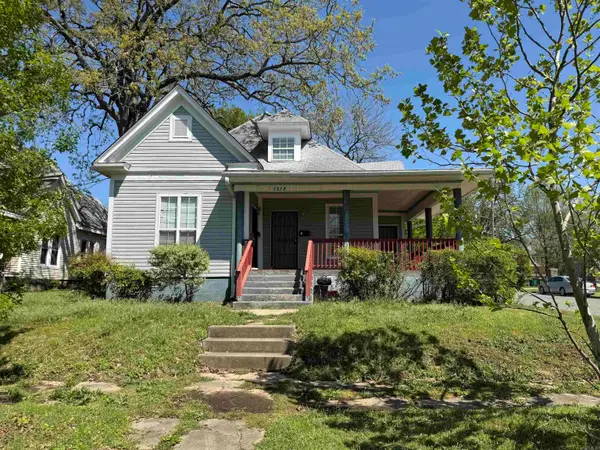 $199,000Active-- beds -- baths2,531 sq. ft.
$199,000Active-- beds -- baths2,531 sq. ft.Address Withheld By Seller, Little Rock, AR 72206
MLS# 26000144Listed by: RESOURCE REALTY - New
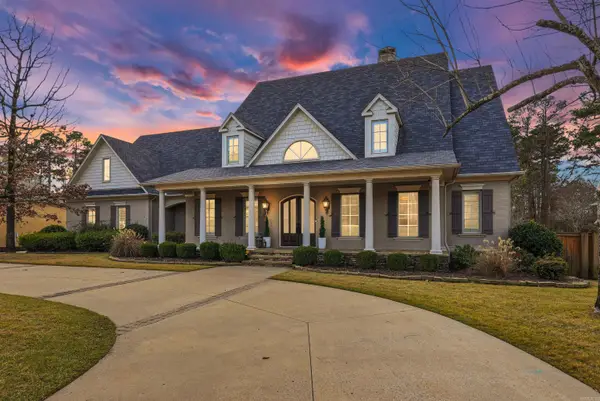 $1,299,900Active4 beds 5 baths5,108 sq. ft.
$1,299,900Active4 beds 5 baths5,108 sq. ft.40 Germay Court, Little Rock, AR 72223
MLS# 26000122Listed by: JON UNDERHILL REAL ESTATE - New
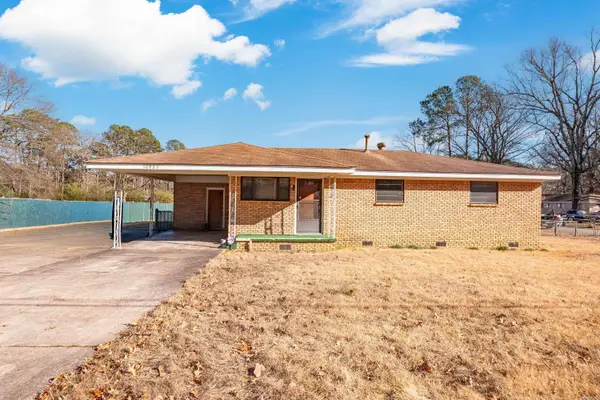 $160,000Active3 beds 1 baths1,375 sq. ft.
$160,000Active3 beds 1 baths1,375 sq. ft.10925 Legion Hut Road, Mabelvale, AR 72103
MLS# 26000123Listed by: KELLER WILLIAMS REALTY - Open Sat, 2 to 4pmNew
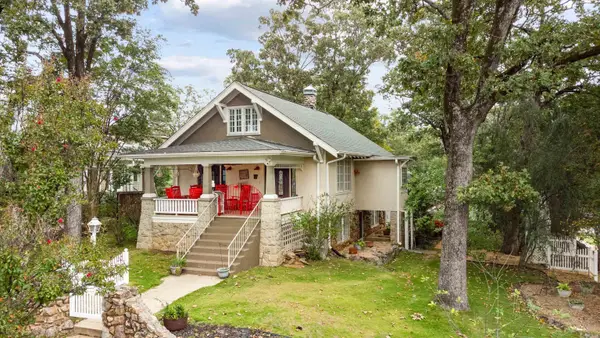 $599,000Active4 beds 3 baths2,863 sq. ft.
$599,000Active4 beds 3 baths2,863 sq. ft.501 N Palm Street, Little Rock, AR 72205
MLS# 26000117Listed by: KELLER WILLIAMS REALTY - New
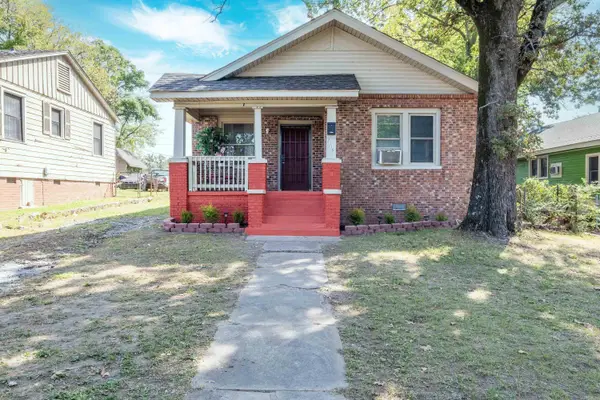 $130,000Active3 beds 1 baths1,148 sq. ft.
$130,000Active3 beds 1 baths1,148 sq. ft.2115 Mcalmont Street, Little Rock, AR 72206
MLS# 26000121Listed by: KELLER WILLIAMS REALTY - New
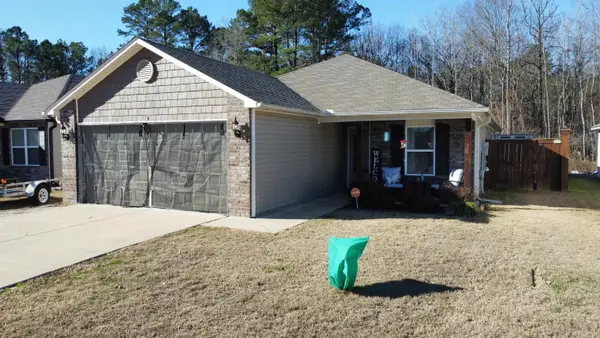 $275,000Active4 beds 2 baths1,672 sq. ft.
$275,000Active4 beds 2 baths1,672 sq. ft.Address Withheld By Seller, Mabelvale, AR 72103
MLS# 26000111Listed by: RESOURCE REALTY - New
 $245,000Active3 beds 2 baths1,507 sq. ft.
$245,000Active3 beds 2 baths1,507 sq. ft.22 Flourite Cove, Little Rock, AR 72212
MLS# 26000094Listed by: KELLER WILLIAMS REALTY
