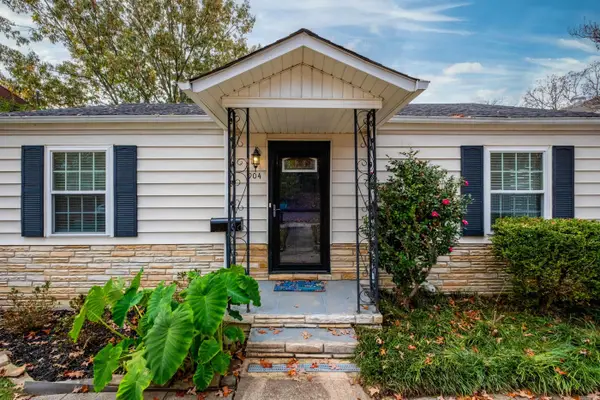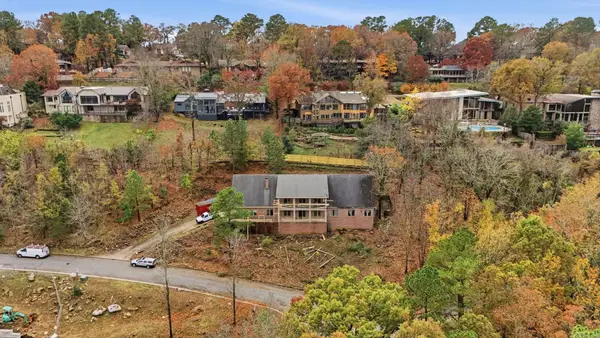7009 Kingwood Road, Little Rock, AR 72207
Local realty services provided by:ERA Doty Real Estate
7009 Kingwood Road,Little Rock, AR 72207
$500,000
- 4 Beds
- 3 Baths
- 3,119 sq. ft.
- Single family
- Active
Listed by: joanna fureigh
Office: janet jones company
MLS#:25037594
Source:AR_CARMLS
Price summary
- Price:$500,000
- Price per sq. ft.:$160.31
About this home
Charming and extensively renovated home on a coveted street. This ranch-style split to the rear has 4 spacious bedrooms, 3 stylish bathrooms, and two versatile living spaces. On the main floor, you'll enjoy a beautifully updated kitchen, gas log fireplace and gorgeous vista views. The primary and two additional bedrooms are on the entry level. Downstairs, you'll find the second living space with woodburning fireplace, an additional bedroom, laundry and unfinished basement (currently used as a home gym). Step outside to enjoy a two-story deck overlooking the private yard. New HVAC in 2025, and new roof in 2023. The home is the perfect blend of character, function, and location! Additional storage space attached to the house and accessible from outside not pictured.
Contact an agent
Home facts
- Year built:1954
- Listing ID #:25037594
- Added:69 day(s) ago
- Updated:November 27, 2025 at 01:12 AM
Rooms and interior
- Bedrooms:4
- Total bathrooms:3
- Full bathrooms:3
- Living area:3,119 sq. ft.
Heating and cooling
- Cooling:Central Cool-Electric
- Heating:Central Heat-Gas
Structure and exterior
- Roof:Architectural Shingle
- Year built:1954
- Building area:3,119 sq. ft.
- Lot area:0.24 Acres
Schools
- High school:Central
- Middle school:Pulaski Heights
- Elementary school:Jefferson
Utilities
- Water:Water-Public
- Sewer:Sewer-Public
Finances and disclosures
- Price:$500,000
- Price per sq. ft.:$160.31
- Tax amount:$6,890
New listings near 7009 Kingwood Road
- New
 $317,500Active3 beds 2 baths1,556 sq. ft.
$317,500Active3 beds 2 baths1,556 sq. ft.904 N Polk Street, Little Rock, AR 72205
MLS# 25047144Listed by: ENGEL & VOLKERS - New
 $241,755Active3 beds 3 baths1,567 sq. ft.
$241,755Active3 beds 3 baths1,567 sq. ft.10708 Mason Drive, North Little Rock, AR 72113
MLS# 25047166Listed by: LENNAR REALTY - New
 $210,905Active3 beds 2 baths1,249 sq. ft.
$210,905Active3 beds 2 baths1,249 sq. ft.10716 Mason Drive, North Little Rock, AR 72113
MLS# 25047167Listed by: LENNAR REALTY - New
 $660,050Active4 beds 4 baths3,070 sq. ft.
$660,050Active4 beds 4 baths3,070 sq. ft.102 Carter Creek Cove, Little Rock, AR 72223
MLS# 25047126Listed by: IREALTY ARKANSAS - SHERWOOD - New
 $660,050Active4 beds 4 baths3,070 sq. ft.
$660,050Active4 beds 4 baths3,070 sq. ft.104 Carter Creek Cove, Little Rock, AR 72223
MLS# 25047128Listed by: IREALTY ARKANSAS - SHERWOOD - New
 $880,000Active3 beds 3 baths4,300 sq. ft.
$880,000Active3 beds 3 baths4,300 sq. ft.1 Overlook Circle, Little Rock, AR 72207
MLS# 25047132Listed by: KELLER WILLIAMS REALTY - New
 $139,000Active4 beds 2 baths2,312 sq. ft.
$139,000Active4 beds 2 baths2,312 sq. ft.2304 S Izard Street, Little Rock, AR 72206
MLS# 25047103Listed by: MID SOUTH REALTY - New
 $140,000Active9.34 Acres
$140,000Active9.34 AcresAddress Withheld By Seller, Little Rock, AR 72206
MLS# 25047093Listed by: FATHOM REALTY CENTRAL - New
 $128,000Active3 beds 2 baths1,198 sq. ft.
$128,000Active3 beds 2 baths1,198 sq. ft.700 E 9th St 7a, Little Rock, AR 72202
MLS# 25047088Listed by: KELLER WILLIAMS REALTY CENTRAL - New
 $575,000Active4 beds 4 baths3,118 sq. ft.
$575,000Active4 beds 4 baths3,118 sq. ft.2 Rosaires Way, Little Rock, AR 72223
MLS# 25047072Listed by: VYLLA HOME
