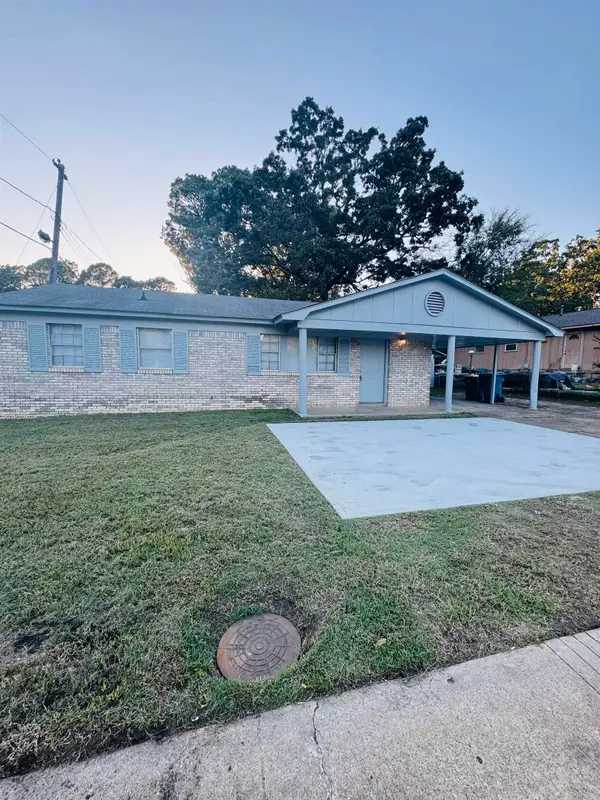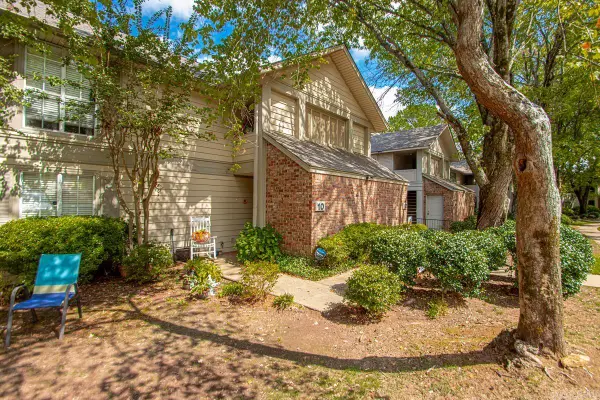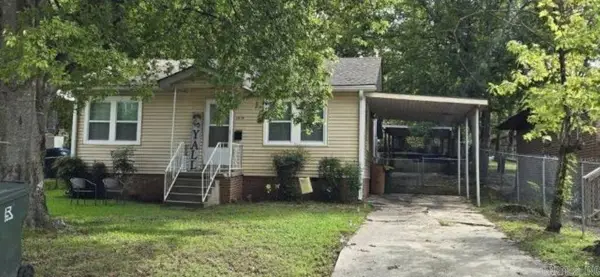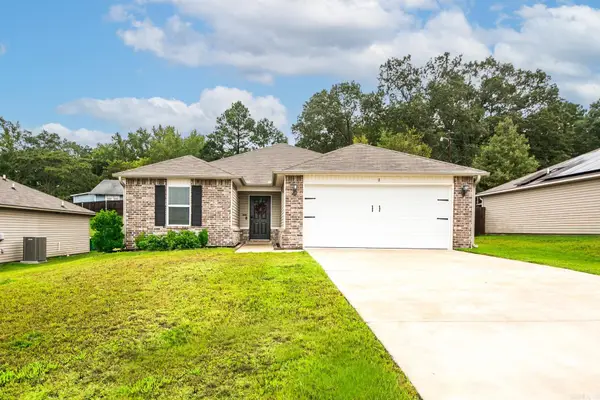7011 W Markham Street, Little Rock, AR 72205
Local realty services provided by:ERA Doty Real Estate
7011 W Markham Street,Little Rock, AR 72205
$399,900
- 4 Beds
- 4 Baths
- 3,580 sq. ft.
- Single family
- Active
Listed by:brenda rhoads
Office:crye-leike realtors nlr branch
MLS#:25031689
Source:AR_CARMLS
Price summary
- Price:$399,900
- Price per sq. ft.:$111.7
About this home
Exceptional 4-bedroom, 3.5-bathroom home located in the heart of Little Rock. Situated on a half-acre lot, this stately home has undergone a complete transformation, offering a perfect blend of classic charm & modern elegance. You'll be impressed by the refinished hardwood floors, paired with new windows that fill the space w/ natural light. The expansive family room greets you w/ its picture windows, elegant fireplace, & custom-built shelves. The updated kitchen boasts exquisite granite countertops, all-new appliances & a convenient breakfast bar. Right off the kitchen, you’ll find a cozy hearth room perfect for relaxing by the fire. A pantry, storage room, half bath, laundry room & office add to the convenience of this well-designed floor plan. The primary bed is a true retreat, w/ gorgeous hardwoods & 3 closets. Primary bath features double vanity & stunning tiled walk-in shower. Main level you’ll find 2 more spacious bedrooms & a beautifully updated bathroom. Lower level offers incredible flexibility—ideal as an in-law suite or teen quarters with a bedroom, bath, bonus room & extra storage. Step outside & enjoy the tranquility of your all-brick patio. Home has so much more!
Contact an agent
Home facts
- Year built:1963
- Listing ID #:25031689
- Added:52 day(s) ago
- Updated:September 29, 2025 at 01:51 PM
Rooms and interior
- Bedrooms:4
- Total bathrooms:4
- Full bathrooms:3
- Half bathrooms:1
- Living area:3,580 sq. ft.
Heating and cooling
- Cooling:Central Cool-Electric
- Heating:Central Heat-Gas
Structure and exterior
- Roof:Composition
- Year built:1963
- Building area:3,580 sq. ft.
- Lot area:0.46 Acres
Utilities
- Water:Water Heater-Gas, Water-Public
- Sewer:Sewer-Public
Finances and disclosures
- Price:$399,900
- Price per sq. ft.:$111.7
- Tax amount:$3,747
New listings near 7011 W Markham Street
- New
 $485,000Active5 beds 4 baths3,243 sq. ft.
$485,000Active5 beds 4 baths3,243 sq. ft.4309 Longtree Cove, Little Rock, AR 72212
MLS# 25038940Listed by: JANET JONES COMPANY - New
 $1,150,000Active4 beds 4 baths5,103 sq. ft.
$1,150,000Active4 beds 4 baths5,103 sq. ft.23 Canyon Ridge Court, Little Rock, AR 72223
MLS# 25038933Listed by: JON UNDERHILL REAL ESTATE - New
 $155,000Active3 beds 2 baths1,172 sq. ft.
$155,000Active3 beds 2 baths1,172 sq. ft.9824 Chicot Road, Little Rock, AR 72209
MLS# 25038930Listed by: PLUSH HOMES CO. REALTORS - New
 $995,000Active40 Acres
$995,000Active40 Acres40 Acres Heinke Road, Little Rock, AR 72103
MLS# 25038923Listed by: AMERICA'S BEST REALTY - New
 $199,900Active5 Acres
$199,900Active5 AcresAddress Withheld By Seller, Little Rock, AR 72210
MLS# 25038900Listed by: CAROLYN RUSSELL REAL ESTATE, INC. - New
 $45,000Active0.36 Acres
$45,000Active0.36 Acres1610 Boyce, Little Rock, AR 72202
MLS# 25038897Listed by: KELLER WILLIAMS REALTY - New
 $234,000Active2 beds 2 baths1,633 sq. ft.
$234,000Active2 beds 2 baths1,633 sq. ft.1 Sun Valley Road, Little Rock, AR 72205
MLS# 25038884Listed by: CRYE-LEIKE REALTORS MAUMELLE - New
 $132,400Active2 beds 2 baths1,384 sq. ft.
$132,400Active2 beds 2 baths1,384 sq. ft.10 Reservoir Heights Drive, Little Rock, AR 72227
MLS# 25038885Listed by: RE501 PARTNERS - New
 $99,000Active2 beds 1 baths840 sq. ft.
$99,000Active2 beds 1 baths840 sq. ft.1019 Adams Street, Little Rock, AR 72204
MLS# 25038819Listed by: REAL BROKER - New
 $240,000Active3 beds 2 baths1,504 sq. ft.
$240,000Active3 beds 2 baths1,504 sq. ft.8 Avant Garde Drive, Little Rock, AR 72204
MLS# 25038811Listed by: PORCHLIGHT REALTY
