7015 Lucea Road, Little Rock, AR 72210
Local realty services provided by:ERA TEAM Real Estate
7015 Lucea Road,Little Rock, AR 72210
$599,000
- 5 Beds
- 5 Baths
- 5,445 sq. ft.
- Single family
- Active
Upcoming open houses
- Sun, Feb 2202:00 pm - 04:00 pm
Listed by: kerrie joiner
Office: century 21 united
MLS#:26000985
Source:AR_CARMLS
Price summary
- Price:$599,000
- Price per sq. ft.:$110.01
- Monthly HOA dues:$100
About this home
Stunning Custom Estate!! Welcome to this exceptional 5,445 sq ft luxury residence situated on a one-acre lot within an exclusive gated community. Designed for comfort, entertaining, and versatility, this 5-bedroom, 4.5-bath home offers generous living spaces and thoughtful layout throughout. Step into the grand entry featuring 12-foot ceilings, with 9-foot ceilings in other areas, creating an open and elegant atmosphere. Enjoy both a formal living room and formal dining room, along with a cozy den featuring a gas fireplace—perfect for gatherings or quiet evenings The open-concept kitchen is a chef’s dream, showcasing granite countertops, beautiful custom wood cabinetry, a breakfast bar, and double ovens, ideal for hosting and everyday living. Upstairs, find a private office with an adjoining gaming or flex area, offering endless possibilities for work or play. Climate comfort is ensured year-round with zoned HVAC. One of the home’s standout features is the half-court indoor basketball court, which can easily be transformed into a theatre room, indoor pool, party space, fitness studio or multi-purpose area. Much desired 3 car garage. Home offers luxury, space and adaptability.
Contact an agent
Home facts
- Year built:2009
- Listing ID #:26000985
- Added:323 day(s) ago
- Updated:February 20, 2026 at 03:27 PM
Rooms and interior
- Bedrooms:5
- Total bathrooms:5
- Full bathrooms:4
- Half bathrooms:1
- Living area:5,445 sq. ft.
Heating and cooling
- Cooling:Central Cool-Electric
- Heating:Central Heat-Gas
Structure and exterior
- Roof:Architectural Shingle
- Year built:2009
- Building area:5,445 sq. ft.
- Lot area:1.01 Acres
Utilities
- Water:Water Heater-Gas, Water-Public
- Sewer:Septic
Finances and disclosures
- Price:$599,000
- Price per sq. ft.:$110.01
- Tax amount:$4,427
New listings near 7015 Lucea Road
- New
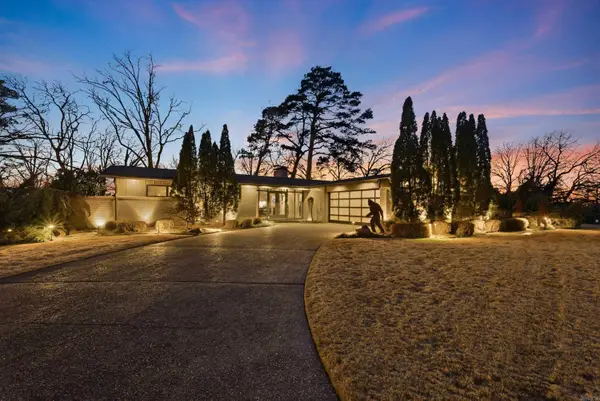 $375,000Active2 beds 2 baths1,526 sq. ft.
$375,000Active2 beds 2 baths1,526 sq. ft.108 Del Rio Drive, Little Rock, AR 72205
MLS# 26006544Listed by: CHARLOTTE JOHN COMPANY (LITTLE ROCK) - New
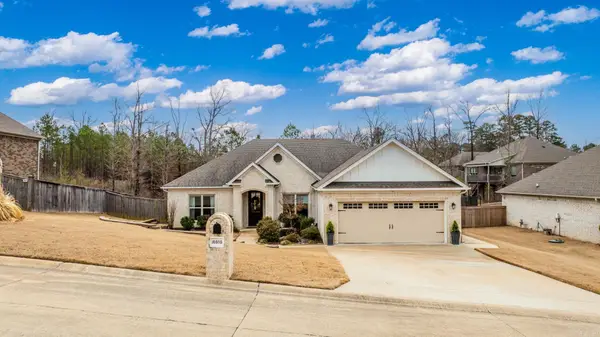 $375,000Active3 beds 2 baths2,093 sq. ft.
$375,000Active3 beds 2 baths2,093 sq. ft.18805 Lochridge Drive, Little Rock, AR 72210
MLS# 26006539Listed by: LPT REALTY - New
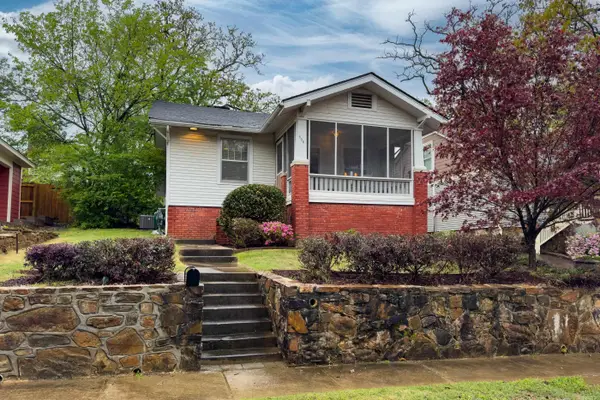 $327,000Active2 beds 2 baths1,216 sq. ft.
$327,000Active2 beds 2 baths1,216 sq. ft.506 N Valentine Street, Little Rock, AR 72205
MLS# 26006527Listed by: ENGEL & VOLKERS - Open Sun, 2 to 4pmNew
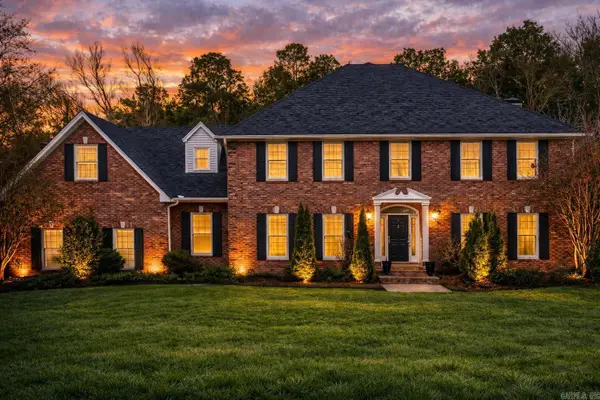 $629,000Active4 beds 4 baths4,489 sq. ft.
$629,000Active4 beds 4 baths4,489 sq. ft.7 Sugar Maple Court, Little Rock, AR 72212
MLS# 26006531Listed by: LPT REALTY - New
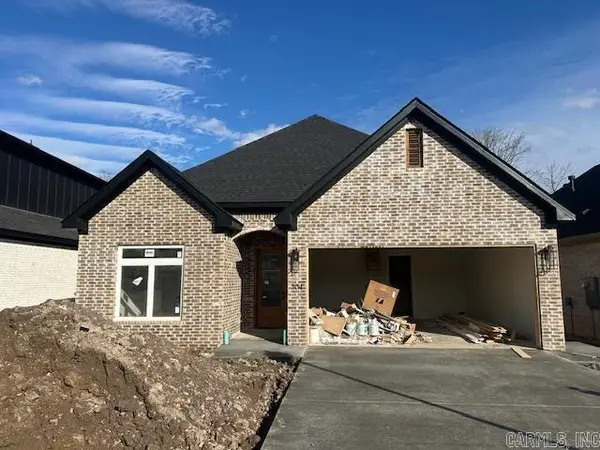 $449,000Active3 beds 2 baths2,090 sq. ft.
$449,000Active3 beds 2 baths2,090 sq. ft.304 Edgewood Circle, Little Rock, AR 72223
MLS# 26006448Listed by: ARKANSAS LAND & REALTY, INC. - New
 $825,000Active5 beds 3 baths3,480 sq. ft.
$825,000Active5 beds 3 baths3,480 sq. ft.39 Daventry Drive, Little Rock, AR 72223
MLS# 26006458Listed by: BLUE TREE REALTY - New
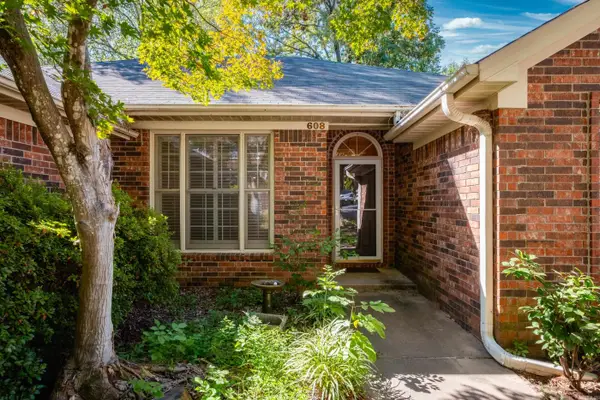 $243,500Active3 beds 2 baths1,834 sq. ft.
$243,500Active3 beds 2 baths1,834 sq. ft.608 Cambridge Place Drive, Little Rock, AR 72227
MLS# 26006461Listed by: CHARLOTTE JOHN COMPANY (LITTLE ROCK) - New
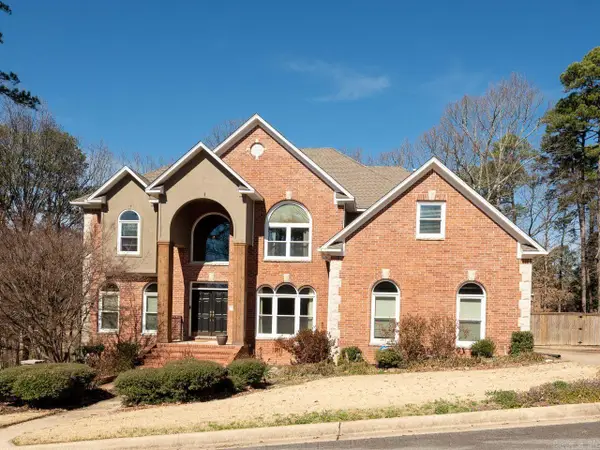 $620,000Active5 beds 5 baths3,867 sq. ft.
$620,000Active5 beds 5 baths3,867 sq. ft.3 Kerien Lane, Little Rock, AR 72223
MLS# 26006475Listed by: KELLER WILLIAMS REALTY - Open Sun, 2 to 4pmNew
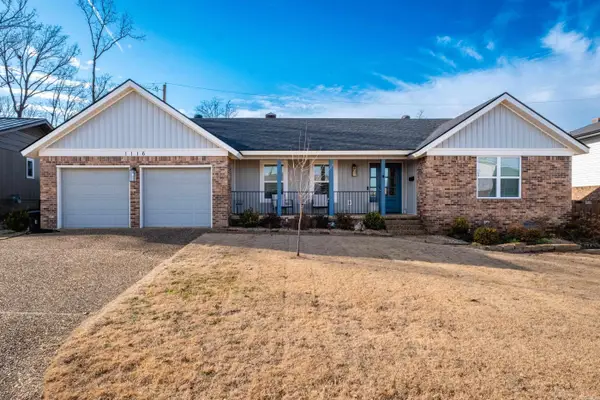 $289,900Active3 beds 2 baths1,922 sq. ft.
$289,900Active3 beds 2 baths1,922 sq. ft.1116 Briar Creek Road, Little Rock, AR 72211
MLS# 26006386Listed by: SIGNATURE PROPERTIES - New
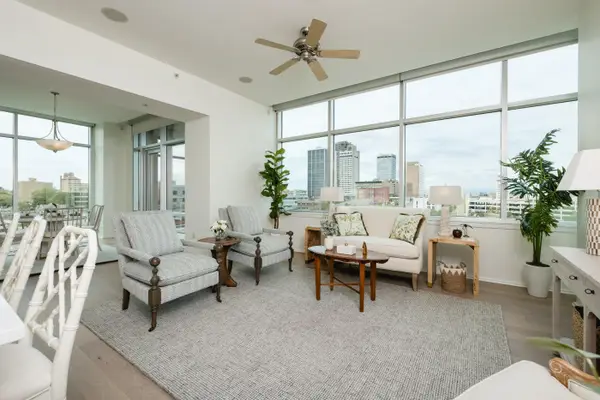 $378,500Active2 beds 2 baths1,535 sq. ft.
$378,500Active2 beds 2 baths1,535 sq. ft.300 E Third #607 #607, Little Rock, AR 72201
MLS# 26006376Listed by: KELLER WILLIAMS REALTY

