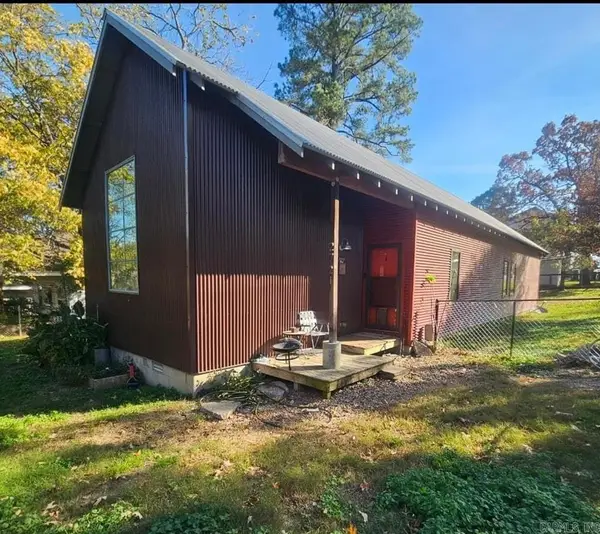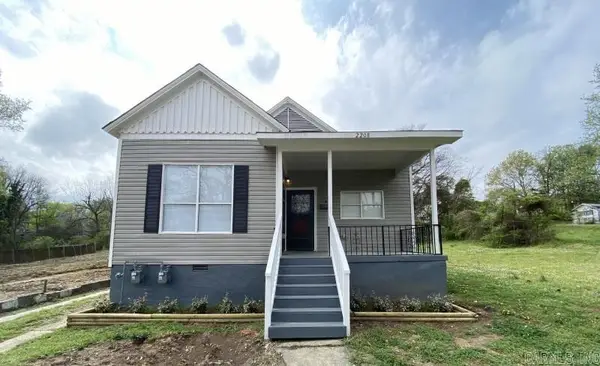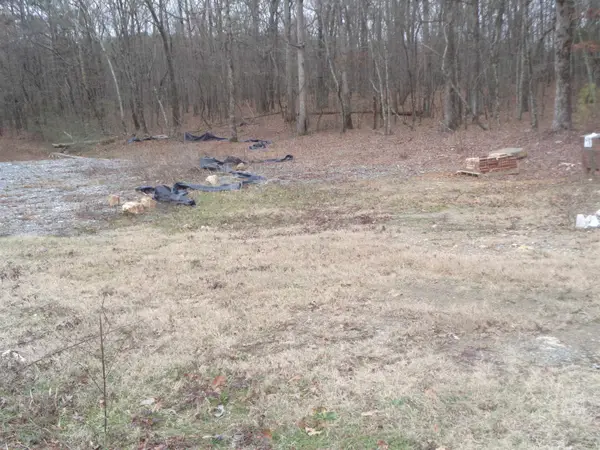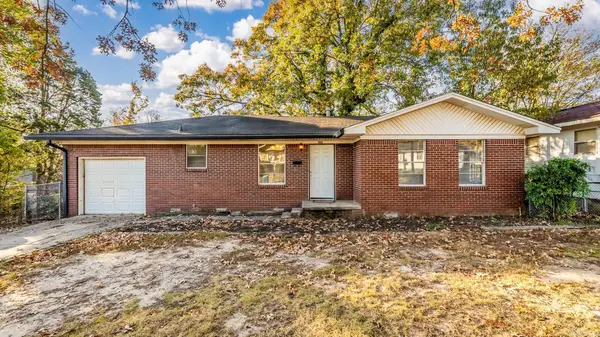714 Atkins Road, Little Rock, AR 72211
Local realty services provided by:ERA TEAM Real Estate
714 Atkins Road,Little Rock, AR 72211
$324,900
- 3 Beds
- 2 Baths
- 1,679 sq. ft.
- Single family
- Active
Listed by: richard harp, brandy harp
Office: jon underhill real estate
MLS#:25045757
Source:AR_CARMLS
Price summary
- Price:$324,900
- Price per sq. ft.:$193.51
About this home
New construction by James Built Homes in Gibralter Heights of West Little Rock, just south of Chenal Parkway and north of Kanis. This thoughtfully designed one-level home combines timeless traditional style with modern features in a serene, private setting. The brick exterior and rich brown accents create handsome curb appeal, while energy-efficient windows enhance both comfort and value. Inside, 9-foot ceilings, wide plank oak hardwoods, and expansive windows create an open, light-filled atmosphere. The spacious great room with color-controlled LED fireplace flows into the gourmet kitchen, complete with GE stainless gas range, microwave, Frigidaire dishwasher, and center island with bar seating. The adjoining dining area opens to a covered deck, ideal for outdoor living. The primary suite is a relaxing retreat with a spa-like bath, dual vanities, a spacious frameless walk-in shower, and a walk-in closet. Two guest bedrooms and a full bath are located privately near the front of the home. Additional features include a laundry room w/ extra storage, designer lighting, LED recessed lights, gutters, partial wood fence, and an insulated garage door.
Contact an agent
Home facts
- Year built:2025
- Listing ID #:25045757
- Added:231 day(s) ago
- Updated:November 18, 2025 at 01:08 AM
Rooms and interior
- Bedrooms:3
- Total bathrooms:2
- Full bathrooms:2
- Living area:1,679 sq. ft.
Heating and cooling
- Cooling:Central Cool-Electric
- Heating:Central Heat-Gas
Structure and exterior
- Roof:Architectural Shingle
- Year built:2025
- Building area:1,679 sq. ft.
- Lot area:0.16 Acres
Schools
- High school:Central
- Middle school:Pinnacle View
- Elementary school:Terry
Utilities
- Water:Water Heater-Gas, Water-Public
- Sewer:Sewer-Public
Finances and disclosures
- Price:$324,900
- Price per sq. ft.:$193.51
New listings near 714 Atkins Road
- New
 $250,000Active2 beds 2 baths1,273 sq. ft.
$250,000Active2 beds 2 baths1,273 sq. ft.2721 W Capitol Ave, Little Rock, AR 72205
MLS# 25045977Listed by: EDGE REALTY - New
 $199,000Active-- beds -- baths1,372 sq. ft.
$199,000Active-- beds -- baths1,372 sq. ft.2208 Rock Street, Little Rock, AR 72206
MLS# 25045941Listed by: CHASE CALHOUN REAL ESTATE LLC - New
 $1,290,000Active4 beds 4 baths3,424 sq. ft.
$1,290,000Active4 beds 4 baths3,424 sq. ft.2700 N Taylor Street, Little Rock, AR 72207
MLS# 25045925Listed by: JANET JONES COMPANY  $47,000Active0.29 Acres
$47,000Active0.29 Acres8127 Kanis Pines Drive, Little Rock, AR 72204
MLS# 25005205Listed by: ACCESS REALTY, INC.- New
 $215,000Active3 beds 2 baths1,415 sq. ft.
$215,000Active3 beds 2 baths1,415 sq. ft.3615 Capitol Avenue, Little Rock, AR 72205
MLS# 25045871Listed by: RE/MAX ELITE - New
 $275,000Active3 beds 3 baths1,859 sq. ft.
$275,000Active3 beds 3 baths1,859 sq. ft.11706 Shady Creek Dr, Little Rock, AR 72211
MLS# 25045861Listed by: BERKSHIRE HATHAWAY HOMESERVICES ARKANSAS REALTY - New
 $95,000Active4 beds 2 baths2,200 sq. ft.
$95,000Active4 beds 2 baths2,200 sq. ft.19542 Lawhon Road, Little Rock, AR 72206
MLS# 25045863Listed by: SUPERIOR REAL ESTATE, INC. - New
 $425,000Active4 beds 3 baths2,387 sq. ft.
$425,000Active4 beds 3 baths2,387 sq. ft.4111 Singley Rd, Little Rock, AR 72206
MLS# 25045855Listed by: CENTURY 21 PARKER & SCROGGINS REALTY - CONWAY - New
 $290,990Active3 beds 2 baths1,547 sq. ft.
$290,990Active3 beds 2 baths1,547 sq. ft.2411 S Schiller, Little Rock, AR 72206
MLS# 25045851Listed by: IHP REAL ESTATE - New
 $189,000Active3 beds 3 baths1,744 sq. ft.
$189,000Active3 beds 3 baths1,744 sq. ft.2309 Ridge Park Drive, Little Rock, AR 72204
MLS# 25045784Listed by: HOMETOWN INVESTMENTS & REALTY
